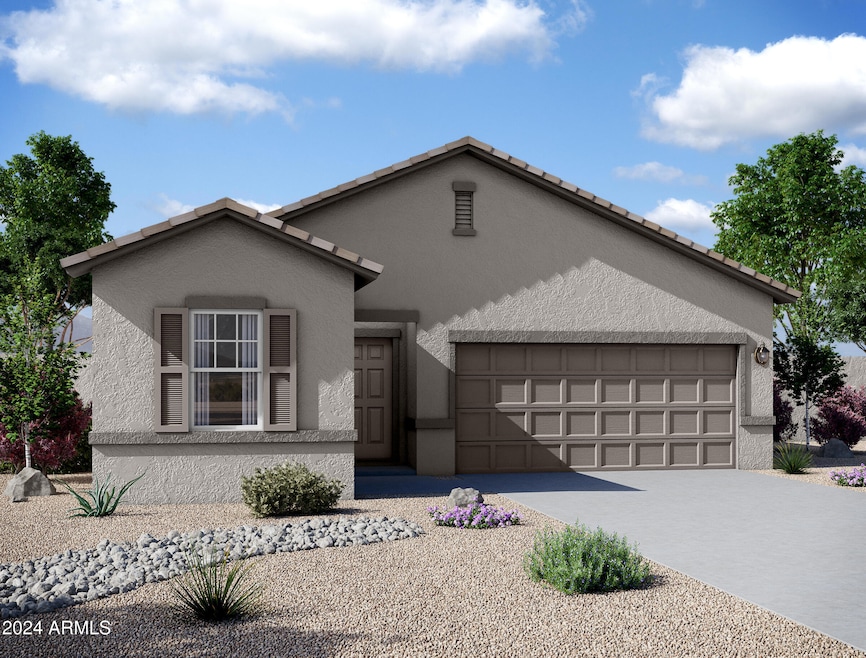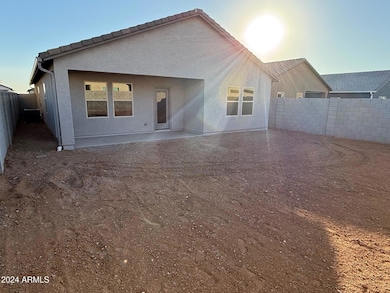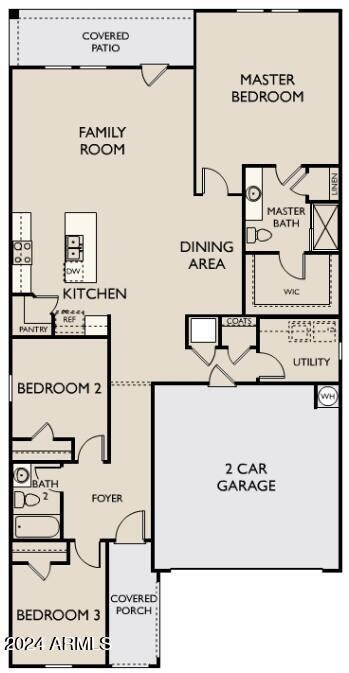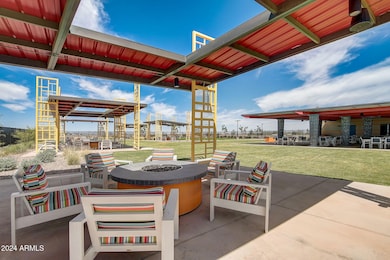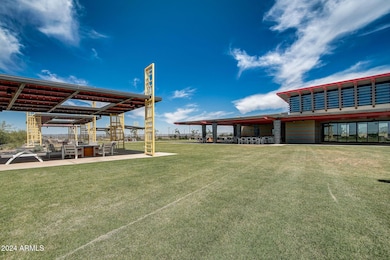
13240 E Larrea Ln Florence, AZ 85132
Superstition Vistas NeighborhoodHighlights
- Contemporary Architecture
- Community Pool
- Double Pane Windows
- Private Yard
- Covered Patio or Porch
- Breakfast Bar
About This Home
As of January 2025''Discover your dream home with QUICK MOVE-IN options at Magma Ranch Vistas, located in the highly desirable Florence area, just a short drive from major cities. Experience the charm of desert living in a beautiful new home, complete with numerous upgrades such as high ceilings, ceramic tile floors, and granite countertops in the kitchen. Enjoy the elegance of Whirlpool stainless steel appliances and white cabinetry. Modern conveniences abound with energy-efficient features, WI-FI, programmable thermostats, and electric ranges. The owner's suite offers a spacious walk-in closet, while the backyard invites relaxation with a generous covered patio. Magma Ranch Vistas is perfect for outdoor enthusiasts, with hiking trails and scenic mountain views just minutes away. The community boasts fantastic amenities, including a kid's pool with a water tower feature, a fitness center, a community clubhouse with an industrial kitchen, an outdoor patio with firepits and grills, and a versatile multi-purpose room. Situated near Queen Creek you'll have access to highy rated schools, shopping, dining, and an aquatic center. Surrounded by the beautiful Sonoran Desert habitat, Magma Ranch Vistas is a true western gem waiting for you!
Home Details
Home Type
- Single Family
Est. Annual Taxes
- $51
Year Built
- Built in 2024
Lot Details
- 5,422 Sq Ft Lot
- Desert faces the front of the property
- Block Wall Fence
- Front Yard Sprinklers
- Private Yard
HOA Fees
- $103 Monthly HOA Fees
Parking
- 2 Car Garage
Home Design
- Contemporary Architecture
- Wood Frame Construction
- Tile Roof
- Stucco
Interior Spaces
- 1,662 Sq Ft Home
- 1-Story Property
- Ceiling height of 9 feet or more
- Double Pane Windows
Kitchen
- Breakfast Bar
- Built-In Microwave
- Kitchen Island
Bedrooms and Bathrooms
- 3 Bedrooms
- 2 Bathrooms
Outdoor Features
- Covered Patio or Porch
Schools
- Magma Ranch K8 Elementary And Middle School
- Florence High School
Utilities
- Zoned Heating and Cooling System
- High Speed Internet
- Cable TV Available
Listing and Financial Details
- Tax Lot 146
- Assessor Parcel Number 210-83-146
Community Details
Overview
- Association fees include ground maintenance, trash
- Magma Ranch Vistas Association, Phone Number (480) 660-8408
- Built by Starlight Homes
- Magma Ranch Vistas Subdivision, Moonbeam Floorplan
Amenities
- Recreation Room
Recreation
- Community Playground
- Community Pool
- Bike Trail
Ownership History
Purchase Details
Home Financials for this Owner
Home Financials are based on the most recent Mortgage that was taken out on this home.Purchase Details
Similar Homes in Florence, AZ
Home Values in the Area
Average Home Value in this Area
Purchase History
| Date | Type | Sale Price | Title Company |
|---|---|---|---|
| Special Warranty Deed | $324,990 | First American Title Insurance | |
| Special Warranty Deed | $2,053,944 | First American Title |
Mortgage History
| Date | Status | Loan Amount | Loan Type |
|---|---|---|---|
| Open | $319,103 | FHA |
Property History
| Date | Event | Price | Change | Sq Ft Price |
|---|---|---|---|---|
| 01/21/2025 01/21/25 | Sold | $324,990 | 0.0% | $196 / Sq Ft |
| 12/06/2024 12/06/24 | For Sale | $324,990 | -- | $196 / Sq Ft |
Tax History Compared to Growth
Tax History
| Year | Tax Paid | Tax Assessment Tax Assessment Total Assessment is a certain percentage of the fair market value that is determined by local assessors to be the total taxable value of land and additions on the property. | Land | Improvement |
|---|---|---|---|---|
| 2025 | $51 | -- | -- | -- |
| 2024 | $55 | -- | -- | -- |
| 2023 | $53 | $450 | $450 | $0 |
| 2022 | $55 | $450 | $450 | $0 |
| 2021 | $62 | $480 | $0 | $0 |
| 2020 | $60 | $480 | $0 | $0 |
| 2019 | $62 | $480 | $0 | $0 |
| 2018 | $63 | $480 | $0 | $0 |
| 2017 | $58 | $480 | $0 | $0 |
| 2016 | $57 | $480 | $480 | $0 |
| 2014 | -- | $400 | $400 | $0 |
Agents Affiliated with this Home
-
Danny Kallay

Seller's Agent in 2025
Danny Kallay
Compass
(480) 694-8571
206 in this area
1,833 Total Sales
-
Talia Soto
T
Buyer's Agent in 2025
Talia Soto
Libertas Real Estate
(480) 277-7595
1 in this area
19 Total Sales
Map
Source: Arizona Regional Multiple Listing Service (ARMLS)
MLS Number: 6791984
APN: 210-83-146
- 13254 E Verbina Ln
- 13282 E Verbina Ln
- 29761 N Oak Dr
- 29747 N Oak Dr
- 29733 N Oak Dr
- 29721 N Oak Dr
- 13234 E Wallflower Ln
- 13248 E Wallflower Ln
- 13220 Wallflower Ln
- 13178 Wallflower Ln
- 29693 N Oak Dr
- 29679 N Oak Dr
- 29665 N Oak Dr
- 13235 Wallflower Ln
- 13263 Wallflower Ln
- 13221 Wallflower Ln
- 13277 Wallflower Ln
- 13291 E Wallflower Ln
- 12416 Agave Ln
- 13305 Wallflower Ln
