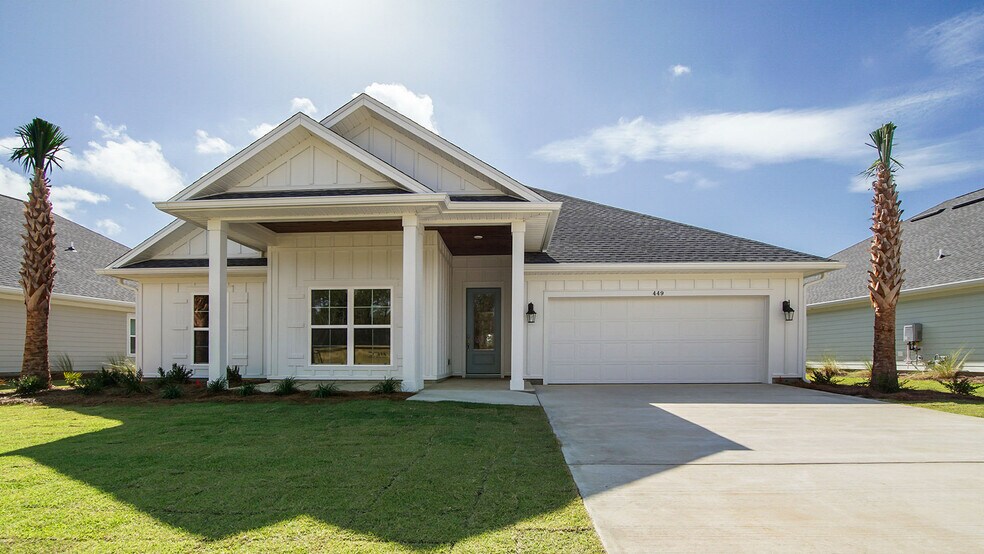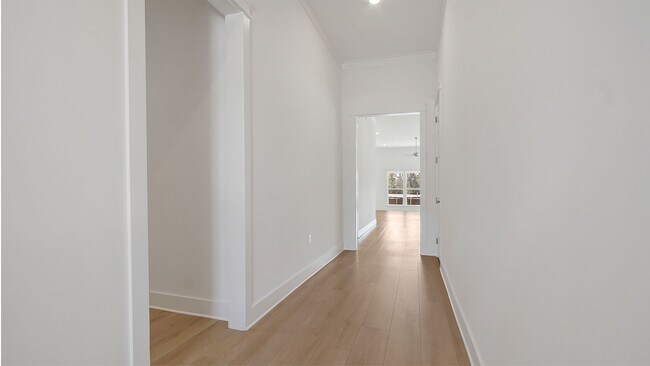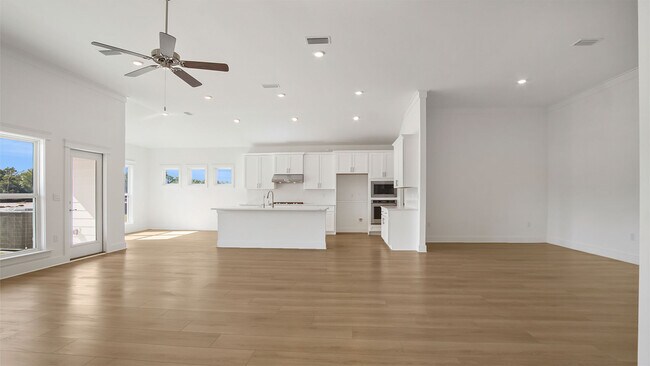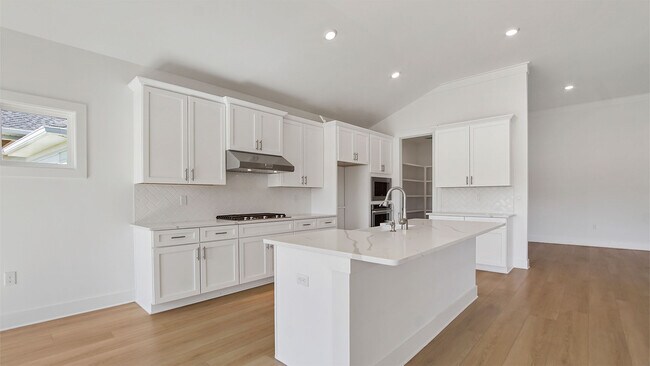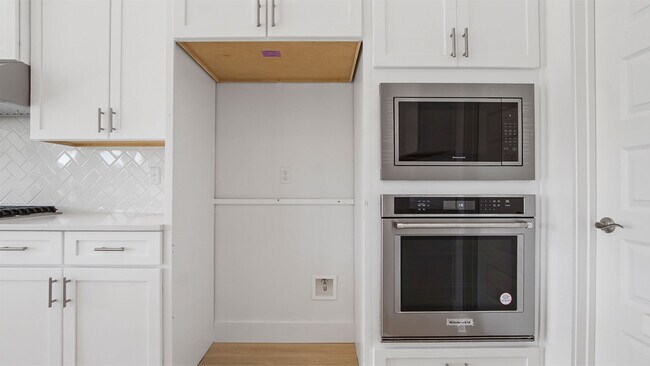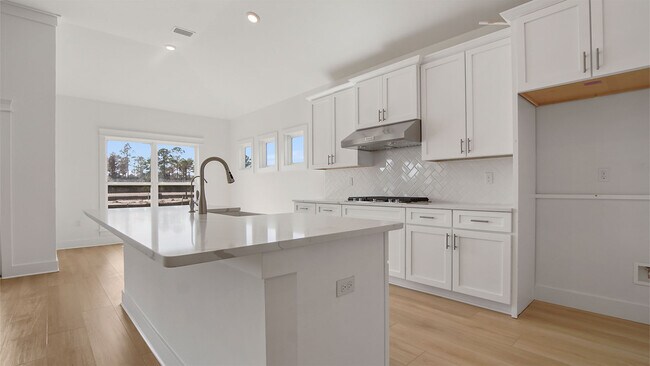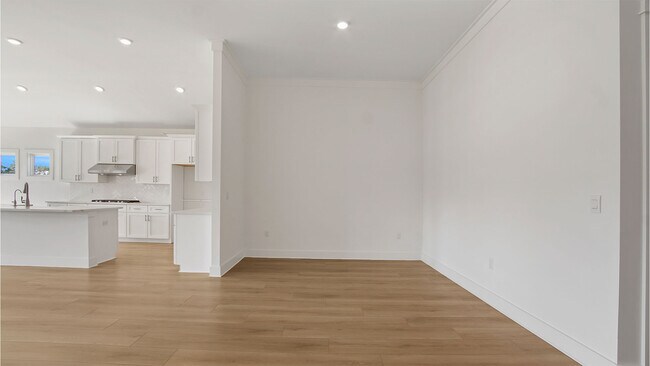
Panama City Beach, FL 32407
Estimated payment starting at $3,802/month
Highlights
- New Construction
- Gourmet Kitchen
- Engineered Wood Flooring
- J.R. Arnold High School Rated A-
- Primary Bedroom Suite
- Mud Room
About This Floor Plan
Welcome to the Magnolia, a new home floor plan at Breakfast Point East in Panama City Beach Florida. This floorplan has 2,800 square feet of elegant interior features and open concept living space that is naturally lit by the many windows and elevated ceilings The entry hall leads to three guest bedrooms and a full bathroom and opens to the grand living area illuminated by many windows and EVP flooring that allows for a seamless transition between rooms. The chef-inspired kitchen faces the family room and features a large center island with a single basin undermount sink, quartz countertops, stainless-steel appliances, and a large walk-in pantry. The spacious kitchen overlooks the breakfast area and large living space. Off the family room a secluded hallway leads to the primary bedroom for privacy. This bedroom has elevated ceilings and an elegant ensuite bathroom which includes a dual sink vanity with quartz countertops, a linen closet, large tile shower, and an oversized walk-in closet with wood shelving. The Magnolia floor plan has a formal dining area and an additional room for guests with full bathroom, and an extra linen closet. The garage has entry just off the mudroom and laundry room. Beyond the interior features and details, every home is equipped with Smart Home Technology. This thoughtful integration of technology ensures that your new home is perfectly designed to meet the demands of modern life. We would love to give you a tour of our Magnolia plan today.
Sales Office
| Monday - Saturday |
10:00 AM - 5:00 PM
|
| Sunday |
1:00 PM - 5:00 PM
|
Home Details
Home Type
- Single Family
Parking
- 2 Car Attached Garage
- Front Facing Garage
Home Design
- New Construction
Interior Spaces
- 1-Story Property
- Tray Ceiling
- Mud Room
- Formal Entry
- Family Room
- Formal Dining Room
Kitchen
- Gourmet Kitchen
- Breakfast Room
- Breakfast Bar
- Walk-In Pantry
- Built-In Range
- Built-In Microwave
- Dishwasher
- Stainless Steel Appliances
- Kitchen Island
- Quartz Countertops
- White Kitchen Cabinets
Flooring
- Engineered Wood
- Tile
Bedrooms and Bathrooms
- 5 Bedrooms
- Primary Bedroom Suite
- Walk-In Closet
- 3 Full Bathrooms
- Primary bathroom on main floor
- Quartz Bathroom Countertops
- Double Vanity
- Secondary Bathroom Double Sinks
- Private Water Closet
- Bathtub with Shower
- Walk-in Shower
Laundry
- Laundry Room
- Laundry on main level
- Washer and Dryer Hookup
Utilities
- Central Heating and Cooling System
- Smart Home Wiring
- High Speed Internet
- Cable TV Available
Additional Features
- Covered Patio or Porch
- Lawn
Community Details
Overview
- Property has a Home Owners Association
Recreation
- Community Playground
- Trails
Map
Other Plans in Breakfast Point East - Phase II
About the Builder
- Breakfast Point East - Phase II
- 213 Crawford Way Unit LOT 36 - ST. ANDREW
- 934 Crystal Bayou Blvd
- 7657 Lumen Ln Unit 6
- 7674 Solana Ln Unit 51
- 7659 Lumen Ln Unit 5
- 9000 Panama City Beach Pkwy
- 673 Crystal Bayou Blvd Unit LOT 18 - MADEIRA PLA
- 1083 Harrison Bayou Dr
- Breakfast Point East
- 837 Walsonham Dr
- 1616 Allison Ave
- 864 Walsonham Dr
- Breakfast Point East - Gulf Coast Collection
- Breakfast Point East - Designer Collection
- Breakfast Point East - Phase I
- Caballeros Estates At Hombre
- 0 N Urban Blu Dr
- 1826 Anne Ave Unit A
- 1906 Anne Ave
