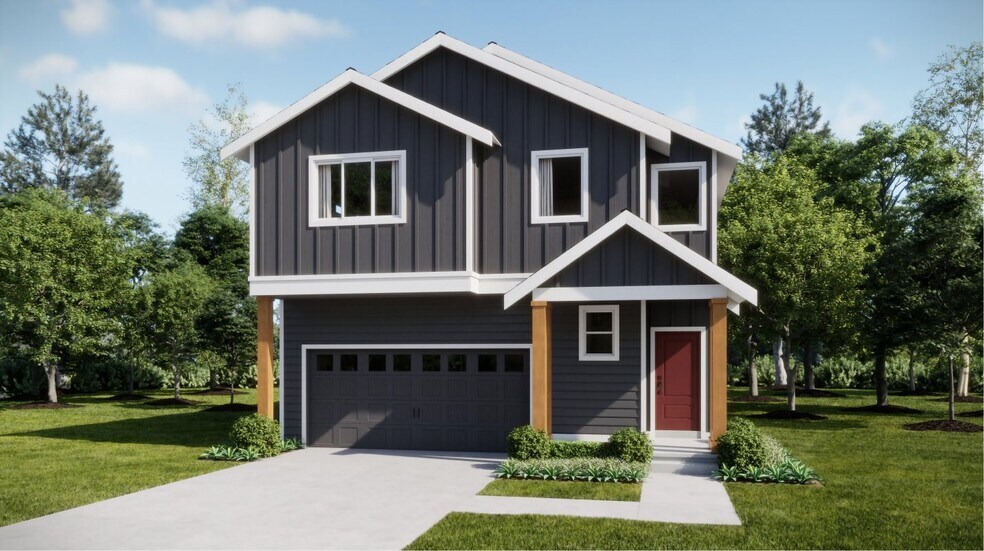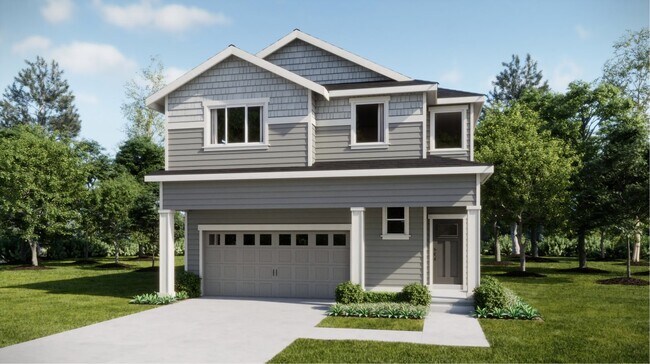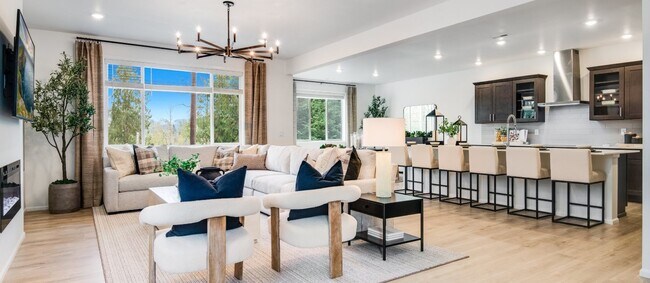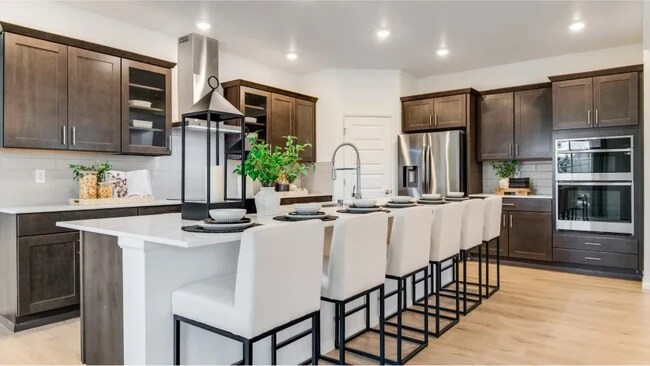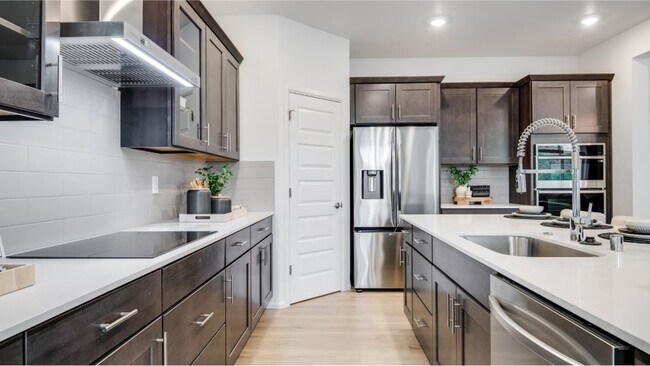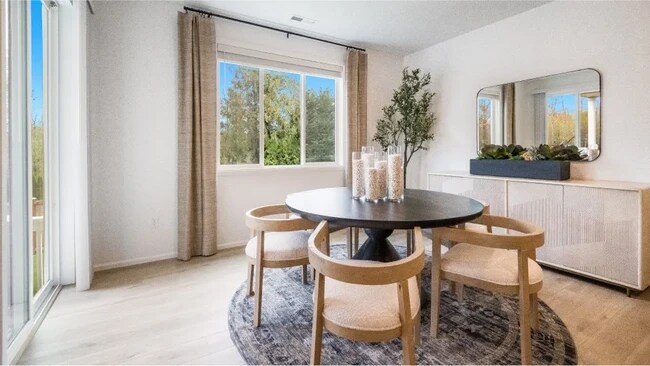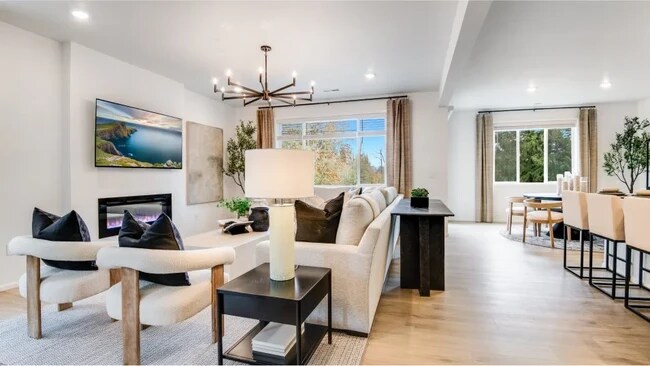Estimated payment starting at $8,299/month
Total Views
701
4
Beds
2.5
Baths
2,501
Sq Ft
$524
Price per Sq Ft
Highlights
- New Construction
- Loft
- Great Room
- Built-In Refrigerator
- High Ceiling
- Quartz Countertops
About This Floor Plan
The Magnolia Plan by Lennar is available in the Palmero community in Bothell, WA 98012, starting from $1,309,950. This design offers approximately 2,501 square feet and is available in Snohomish County, with nearby schools such as Alderwood Middle School, Lynnwood High School, and Martha Lake Elementary School.
Sales Office
All tours are by appointment only. Please contact sales office to schedule.
Office Address
211 179th St SE
Bothell, WA 98012
Home Details
Home Type
- Single Family
HOA Fees
- $140 Monthly HOA Fees
Parking
- 2 Car Attached Garage
- Front Facing Garage
Taxes
- Special Tax
Home Design
- New Construction
Interior Spaces
- 2,501 Sq Ft Home
- 2-Story Property
- High Ceiling
- Recessed Lighting
- Great Room
- Living Room
- Dining Room
- Loft
Kitchen
- Walk-In Pantry
- Cooktop
- Built-In Refrigerator
- ENERGY STAR Qualified Dishwasher
- Stainless Steel Appliances
- Quartz Countertops
- Tiled Backsplash
- Shaker Cabinets
- Farmhouse Sink
- Disposal
Flooring
- Carpet
- Luxury Vinyl Plank Tile
Bedrooms and Bathrooms
- 4 Bedrooms
- Walk-In Closet
- Powder Room
- Quartz Bathroom Countertops
- Double Vanity
- Walk-in Shower
- Ceramic Tile in Bathrooms
Laundry
- Laundry on upper level
- Washer and Dryer Hookup
Additional Features
- Covered Patio or Porch
- Cable TV Available
Map
About the Builder
Since 1954, Lennar has built over one million new homes for families across America. They build in some of the nation’s most popular cities, and their communities cater to all lifestyles and family dynamics, whether you are a first-time or move-up buyer, multigenerational family, or Active Adult.
Nearby Homes
- 0 Adjacent To Baldwin Rd
- 305 182nd Place SE
- 306 182nd Place SE
- 328 182nd Place SE
- 18517 1st Ave SE
- 122 169th Place SW Unit B
- 114 169th Place SW Unit B
- 110 169th Place SW Unit A
- 19220 Meridian Dr SE Unit CW 08
- 525 192nd Place SE
- 1028 168th St SW
- 20 160th Place SE
- 11 160th Place SE
- 1410 169th Place SW
- 15 xxx 3rd Ave SE
- 228 156th Place SW Unit MG 04
- 231 156th Place SW Unit MG 05
- 16126 Larch Way
- 5 xx 158th St SE
- 15908 12th Place W

