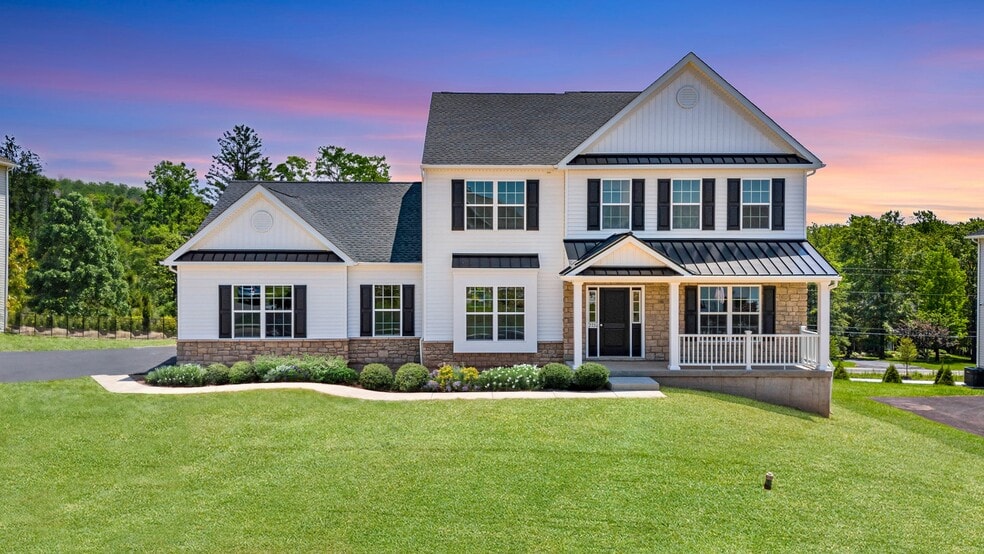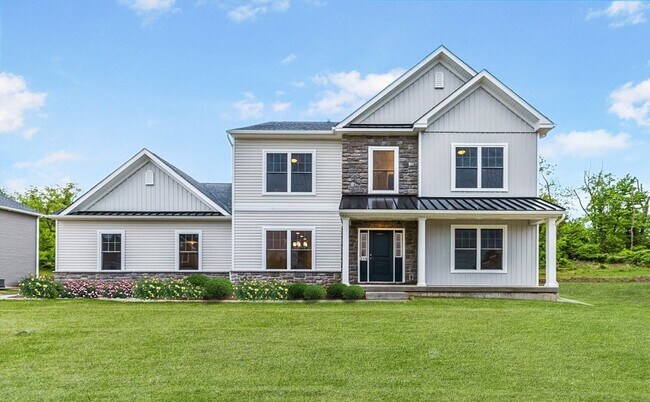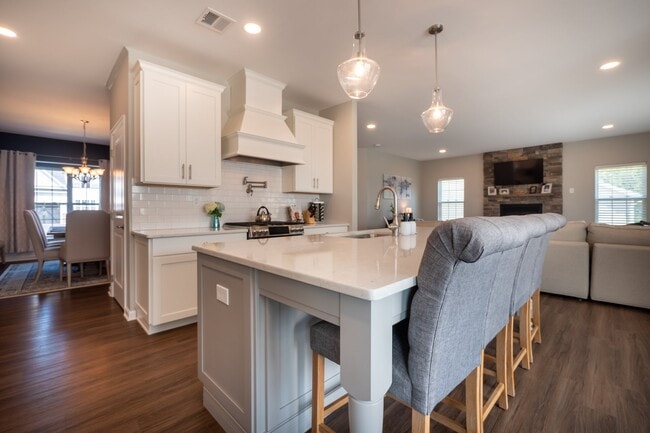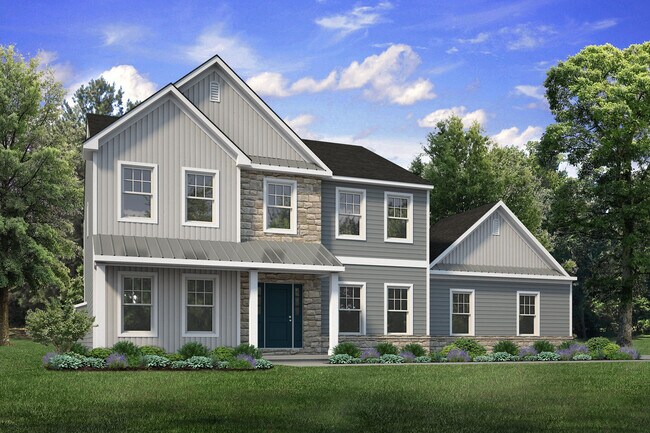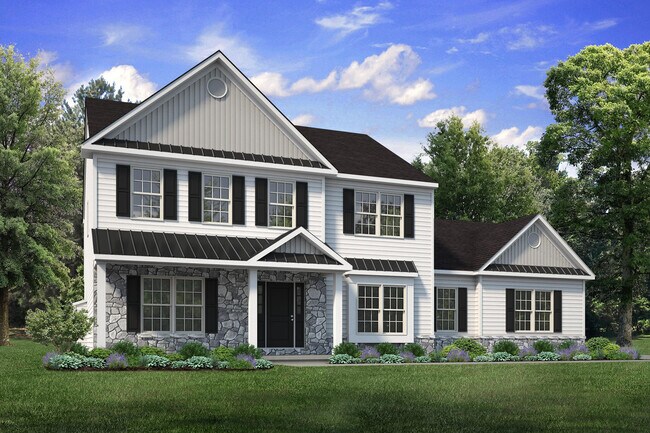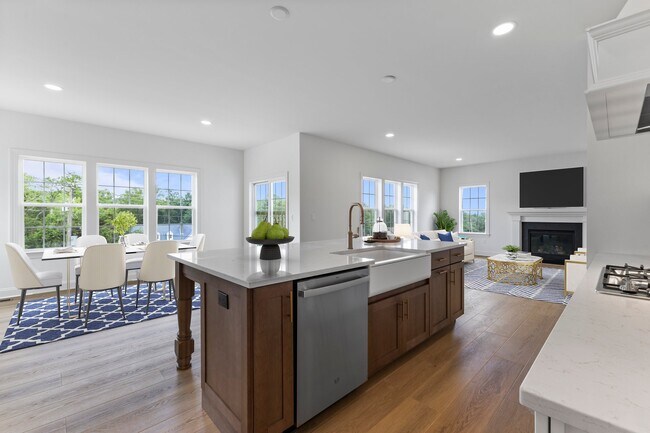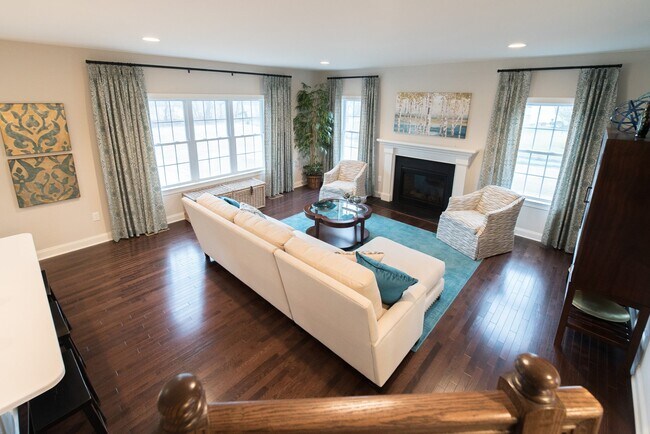
Estimated payment starting at $5,086/month
Highlights
- New Construction
- Primary Bedroom Suite
- Mud Room
- Wilson Area High School Rated A-
- Great Room
- Home Office
About This Floor Plan
Step into opulence with The Magnolia, a stunning floorplan starting at 2,820 sq ft. The Kitchen boasts a large island with seating, granite or quartz countertops, and a dining Nook surrounded by windows. The main level also includes a spacious Great Room, formal Dining Room, Private Study with French doors, Powder Room, Mudroom, and welcoming Foyer. Upstairs, the Owners' Suite features a spacious Walk-In Closet with an attached full Bath. Three additional bedrooms, a shared hall bath, and a 2nd floor Laundry Room complete the layout. For even more space, consider the optional Bonus Room above the Garage, perfect for a 5th Bedroom, Home Office, or Play Room. Some images, videos, virtual tours shown may be from a previously built Tuskes home of similar design. Actual options, colors, and selections may vary. Contact us for details!
Sales Office
All tours are by appointment only. Please contact sales office to schedule.
Home Details
Home Type
- Single Family
HOA Fees
- $133 Monthly HOA Fees
Parking
- 2 Car Attached Garage
- Side Facing Garage
Taxes
- No Special Tax
Home Design
- New Construction
Interior Spaces
- 2-Story Property
- Fireplace
- French Doors
- Mud Room
- Great Room
- Dining Room
- Home Office
Kitchen
- Breakfast Area or Nook
- Breakfast Bar
- Built-In Oven
- Cooktop
- Range Hood
- Built-In Microwave
- Dishwasher
- Kitchen Island
Bedrooms and Bathrooms
- 4 Bedrooms
- Primary Bedroom Suite
- Walk-In Closet
- Powder Room
- Split Vanities
- Private Water Closet
- Bathtub with Shower
- Walk-in Shower
Laundry
- Laundry Room
- Laundry on upper level
- Washer and Dryer Hookup
Outdoor Features
- Covered Patio or Porch
Utilities
- Central Heating and Cooling System
- High Speed Internet
- Cable TV Available
Community Details
- Association fees include ground maintenance
Map
Other Plans in Tumble Creek Estates
About the Builder
- Tumble Creek Estates
- 77 Tumble Creek Rd Unit 14
- 25 Lillian Ct Unit 10
- LOT N8 Island Ct
- 3930 Rau Ln Unit 5
- 3920 Rau Ln Unit 6
- 590 Hexenkopf Rd
- 93 Coffeetown Rd
- 465 Royal Manor Rd Unit LOT 2
- 465 Royal Manor Rd
- 465 Royal Manor Rd Unit LOT 7
- 465 Royal Manor Rd Unit LOT 4
- 2817 Hartley Ave Unit Lot 16
- 2821 Hartley Ave Unit Lot 17
- 2 Highland Meadows
- 425 W Lincoln St
- 419 W Lincoln St
- 4006 Easton Ave
- The Fields at Lafayette Way - Active Adult
- 0 Unit 3951789
