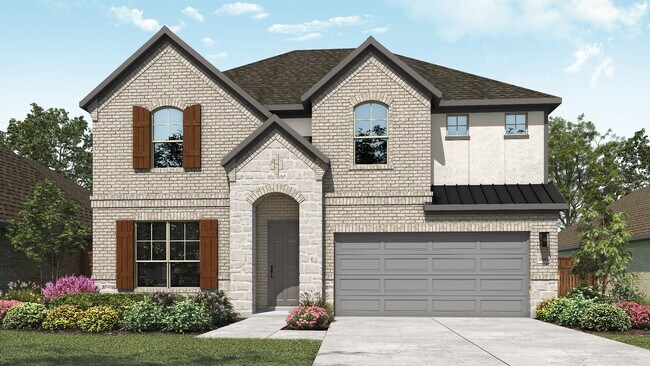
Estimated payment starting at $2,430/month
Highlights
- New Construction
- Clubhouse
- Loft
- Primary Bedroom Suite
- Main Floor Bedroom
- Great Room
About This Floor Plan
Bright, open, and beautifully livable, the Magnolia offers generous space in a layout that feels both elegant and easygoing. The kitchen anchors the home with an oversized island and abundant counter space, flowing seamlessly into the family and dining areas. A private owner’s suite at the rear of the home features a spacious bath and an expansive closet, while a formal dining room offers easy entertaining or choose this space for a home office. Two bedrooms, an oversized game room, and cozy loft can be found upstairs. This plan includes a variety of choices, such as adding a fourth or fifth bedroom, a fun media room or even a convenient opening from the owner’s closet to the laundry room. Whether you’re gathering with friends or enjoying a quiet evening in, the Magnolia adapts beautifully.
Sales Office
| Monday |
12:00 PM - 6:00 PM
|
| Tuesday - Saturday |
10:00 AM - 6:00 PM
|
| Sunday |
12:00 PM - 6:00 PM
|
Home Details
Home Type
- Single Family
Parking
- 2 Car Attached Garage
- Front Facing Garage
Taxes
- No Municipal Utility District Tax
Home Design
- New Construction
Interior Spaces
- 2,640 Sq Ft Home
- 2-Story Property
- Recessed Lighting
- Great Room
- Open Floorplan
- Dining Area
- Loft
- Game Room
Kitchen
- Eat-In Kitchen
- Breakfast Bar
- Walk-In Pantry
- Built-In Oven
- Cooktop
- Built-In Microwave
- Dishwasher
- Kitchen Island
- Disposal
Bedrooms and Bathrooms
- 3-5 Bedrooms
- Main Floor Bedroom
- Primary Bedroom Suite
- Walk-In Closet
- 2 Full Bathrooms
- Primary bathroom on main floor
- Dual Vanity Sinks in Primary Bathroom
- Private Water Closet
- Bathtub with Shower
- Walk-in Shower
Laundry
- Laundry Room
- Laundry on main level
- Washer and Dryer Hookup
Utilities
- Central Heating and Cooling System
- High Speed Internet
- Cable TV Available
Additional Features
- Covered Patio or Porch
- Lawn
Community Details
Overview
- No Home Owners Association
Amenities
- Clubhouse
- Amenity Center
Recreation
- Community Playground
- Community Pool
- Splash Pad
Map
Other Plans in Veranda
About the Builder
Frequently Asked Questions
- Veranda
- Veranda - Premier
- Veranda - Classic
- Veranda
- Veranda - Signature
- Veranda
- Hidden Oasis
- 4225 Bar J Dr
- 4271 Bar J Dr
- LOT 270 Forest Cliff
- 12531 Point Summit
- Riverstone at Westpointe
- 305 Tahoe Ave
- 14222 May Mist
- Weston Oaks
- 140 Duck Trail
- Weston Oaks
- Landon Ridge
- Arcadia Ridge
- Arcadia Ridge - Premier Series
Ask me questions while you tour the home.





