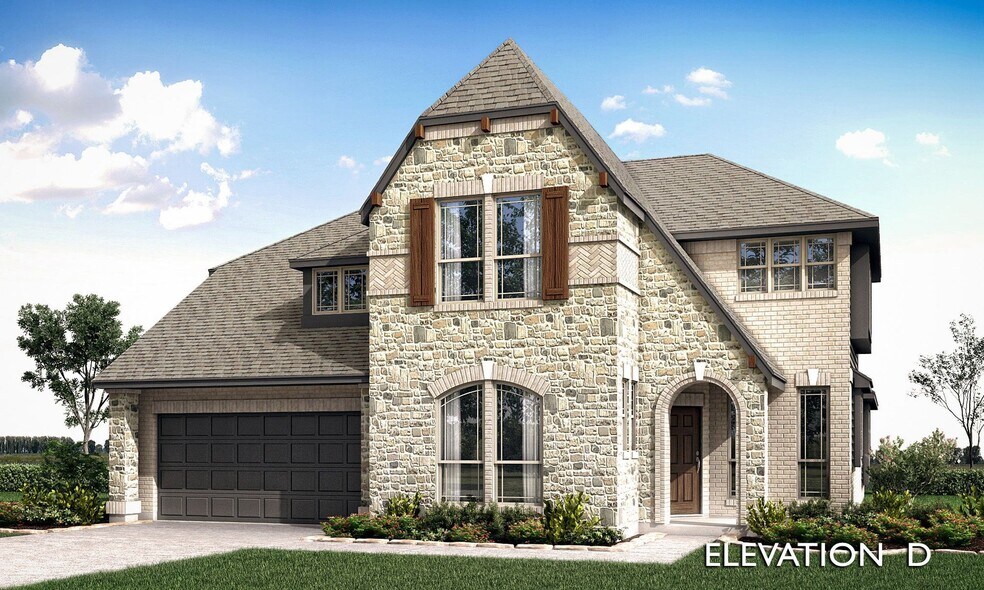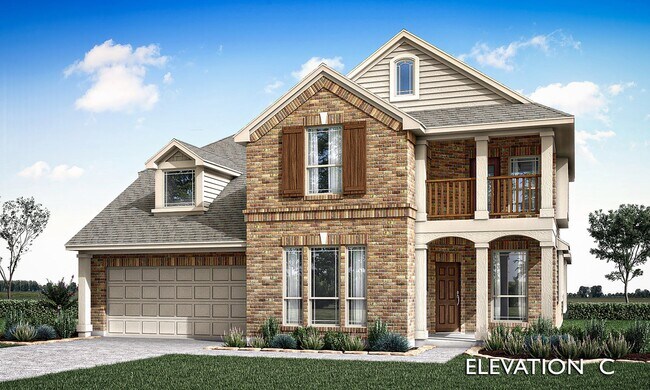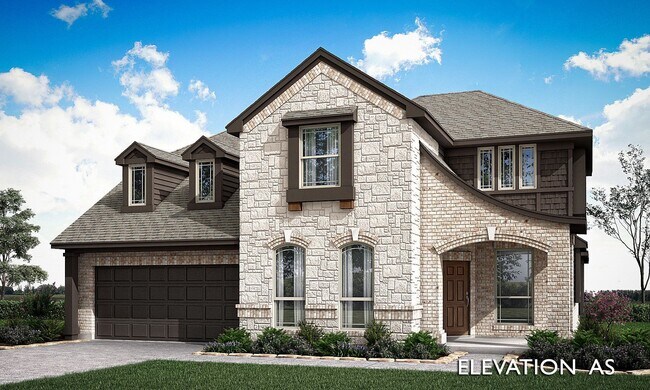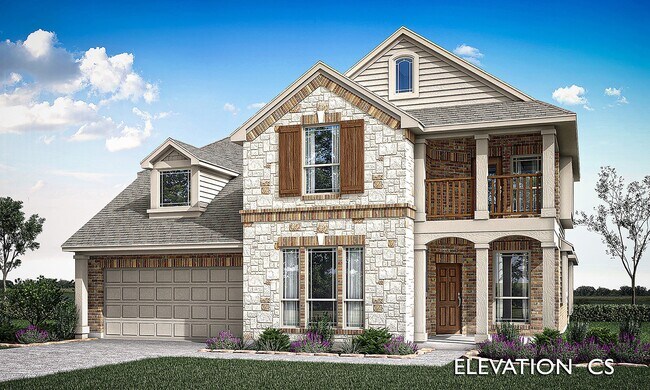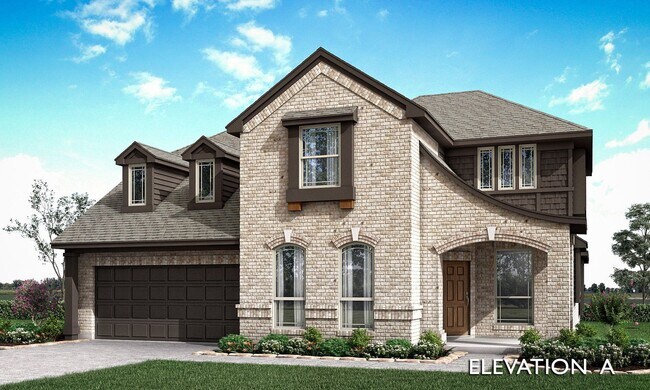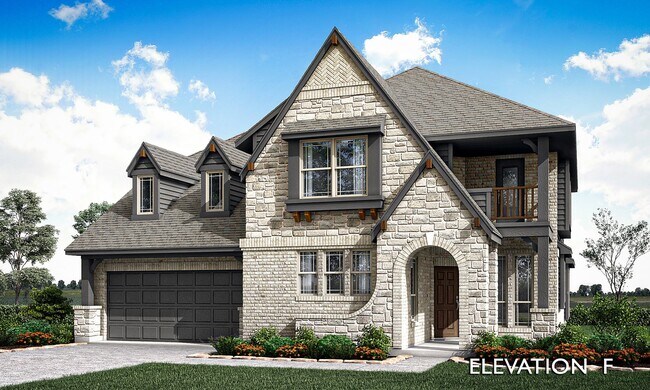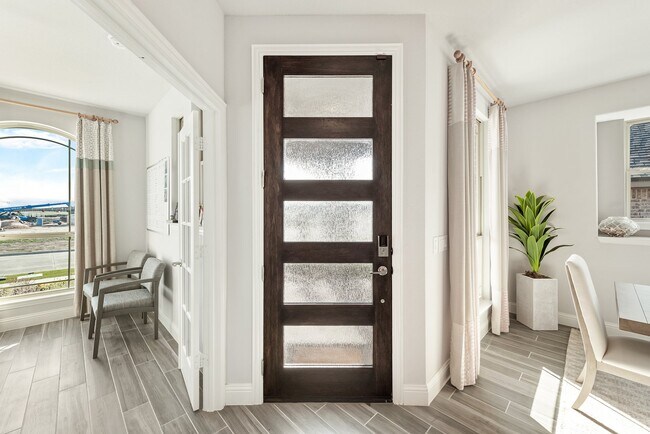
Godley, TX 76044
Estimated payment starting at $3,258/month
Highlights
- New Construction
- Gated Community
- Attic
- Primary Bedroom Suite
- Main Floor Primary Bedroom
- Pond in Community
About This Floor Plan
The Classic Series Magnolia floor plan is a two-story home with five bedrooms and two and a half bathrooms. Features of this plan include a covered porch, formal dining, a large family room, an optional study, an open kitchen with custom cabinets and an island, a primary suite with a walk-in closet and garden tub, and an upstairs game room. Contact us or visit our model home for more information about building this plan.
Builder Incentives
Limited-Time Harvest Upgrade Event – Ends Dec 31st! Get $15,000 to $17,000 in additional exterior finishes when you contract before the sale ends. Applies to new builds and select inventory homes. See community manager for details.
Sales Office
| Monday - Saturday |
10:00 AM - 6:00 PM
|
| Sunday |
12:00 PM - 6:00 PM
|
Home Details
Home Type
- Single Family
Lot Details
- Fenced Yard
- Landscaped
- Sprinkler System
- Lawn
Parking
- 2 Car Attached Garage
- Front Facing Garage
Home Design
- New Construction
Interior Spaces
- 2-Story Property
- Ceiling Fan
- Formal Entry
- Dining Room
- Open Floorplan
- Game Room
- Attic
Kitchen
- Breakfast Area or Nook
- Walk-In Pantry
- Built-In Microwave
- Dishwasher
- Kitchen Island
- Granite Countertops
- Tiled Backsplash
- Disposal
Flooring
- Carpet
- Tile
Bedrooms and Bathrooms
- 4 Bedrooms
- Primary Bedroom on Main
- Primary Bedroom Suite
- Walk-In Closet
- Powder Room
- Primary bathroom on main floor
- Granite Bathroom Countertops
- Secondary Bathroom Double Sinks
- Dual Vanity Sinks in Primary Bathroom
- Private Water Closet
- Soaking Tub
- Bathtub with Shower
- Walk-in Shower
- Ceramic Tile in Bathrooms
Laundry
- Laundry Room
- Laundry on main level
Additional Features
- Covered Patio or Porch
- Tankless Water Heater
Community Details
Overview
- Property has a Home Owners Association
- Pond in Community
- Greenbelt
Recreation
- Community Playground
- Community Pool
- Recreational Area
- Trails
Additional Features
- Amenity Center
- Gated Community
Map
Other Plans in Wildcat Ridge - Phase 2 and 4
About the Builder
- Wildcat Ridge - Phase 2 and 4
- Wildcat Ridge - Phase 3
- Still Water Lake
- Still Water Lake - Landmark
- Still Water Lake
- Star Ranch - Classic 60
- Star Ranch - Classic 50
- Star Ranch - Elements
- 11601 Fm 2331
- 513 N Pearson St
- 8424 Stallion Dr
- 8513 Wild Colt Dr
- 8525 Wild Colt Dr
- 8520 Wild Colt Dr
- 12001 B Fm 2331
- 588 Highview Ct
- Godley Ranch
- Godley Ranch - Classic
- Godley Ranch - Elements
- 204 High Ridge Ct
