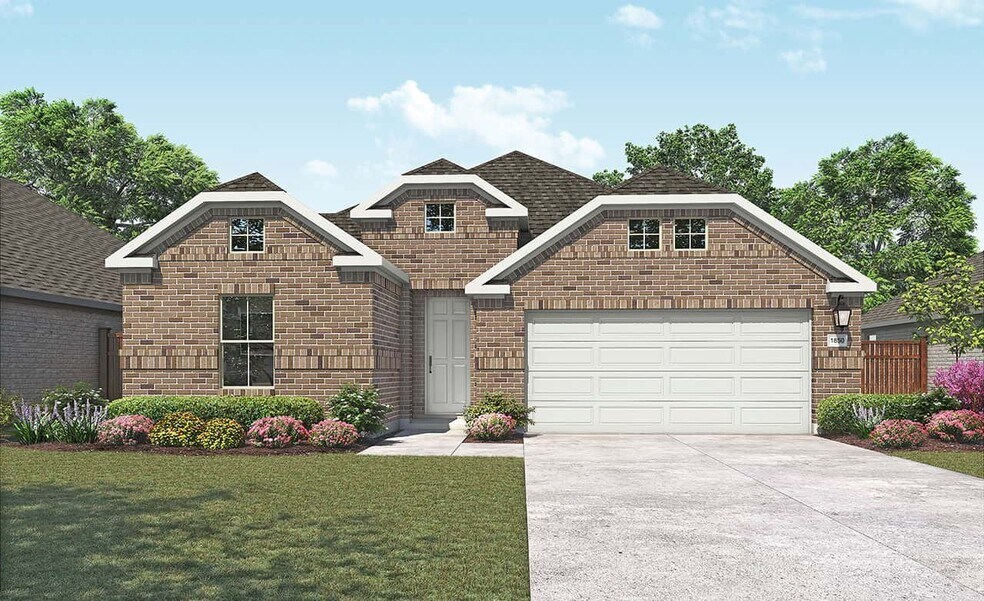
Estimated payment starting at $2,049/month
Total Views
13
3
Beds
2
Baths
1,850
Sq Ft
$169
Price per Sq Ft
Highlights
- Beach
- Fitness Center
- Primary Bedroom Suite
- Lazy River
- New Construction
- Community Lake
About This Floor Plan
The Mahogany delivers the warmth of home with design that adapts to your lifestyle. The wide-open living area anchors the home with an inviting family room, casual dining space, and island kitchen that are ideal for entertaining or quiet evenings at home. The owner’s suite is privately situated at the back of the home, featuring dual sinks and generous closet space. Two additional bedrooms and a centrally located bathroom provide comfort for guests or family. Whether you’re relaxing under the covered patio, hosting indoors, or simply enjoying the moment, the Mahogany makes it feel effortless.
Sales Office
Hours
| Monday |
12:00 PM - 6:00 PM
|
| Tuesday |
10:00 AM - 6:00 PM
|
| Wednesday |
10:00 AM - 6:00 PM
|
| Thursday |
10:00 AM - 6:00 PM
|
| Friday |
10:00 AM - 6:00 PM
|
| Saturday |
10:00 AM - 6:00 PM
|
| Sunday |
12:00 PM - 6:00 PM
|
Office Address
27138 Talora Lake Dr
Katy, TX 77493
Driving Directions
Home Details
Home Type
- Single Family
HOA Fees
- $97 per month
Parking
- 2 Car Attached Garage
- Front Facing Garage
- Secured Garage or Parking
Home Design
- New Construction
Interior Spaces
- 1-Story Property
- Great Room
- Combination Kitchen and Dining Room
Kitchen
- Walk-In Pantry
- Kitchen Island
- Disposal
- Kitchen Fixtures
Bedrooms and Bathrooms
- 3 Bedrooms
- Primary Bedroom Suite
- Walk-In Closet
- 2 Full Bathrooms
- Primary bathroom on main floor
- Dual Vanity Sinks in Primary Bathroom
- Private Water Closet
- Bathroom Fixtures
- Bathtub
- Walk-in Shower
Laundry
- Laundry Room
- Laundry on main level
Outdoor Features
- Covered Patio or Porch
Utilities
- Central Heating and Cooling System
- High Speed Internet
- Cable TV Available
Community Details
Overview
- Community Lake
- Views Throughout Community
- Pond in Community
- Greenbelt
Amenities
- Community Barbecue Grill
- Clubhouse
- Children's Playroom
- Community Center
- Amenity Center
- Recreation Room
Recreation
- Community Boardwalk
- Beach
- Crystal Lagoon
- Tennis Courts
- Soccer Field
- Community Basketball Court
- Volleyball Courts
- Pickleball Courts
- Community Playground
- Fitness Center
- Lazy River
- Community Pool
- Splash Pad
- Park
- Tot Lot
- Horseshoe Lawn Game
- Dog Park
- Hiking Trails
- Trails
Map
Other Plans in Sunterra
About the Builder
DRB Homes brings decades of industry expertise to every home it builds, offering a personalized experience tailored to each homeowner’s unique needs. Understanding that no two homebuilding journeys are the same, DRB Homes empowers buyers to customize their living spaces, starting with a diverse portfolio of popular floor plans available in communities across the region.
Backed by the strength of the DRB Group—a dynamic organization encompassing two residential builder brands, a title company, and a development services branch—DRB Homes benefits from a full spectrum of resources. The DRB Group provides entitlement, development, and construction services across 14 states, 19 regions, and 35 markets, stretching from the East Coast to Arizona, Colorado, Texas, and beyond.
With an award-winning team and a commitment to quality, DRB Homes continues to set the standard for excellence in residential construction.
Nearby Homes
- Sunterra
- Sunterra - North
- Sunterra - Richmond Collection
- Sunterra - The Americana
- 4656 Peony Green Dr
- Sunterra
- Sunterra - 50's
- Sunterra
- Sunterra - 45's
- Sunterra
- Sunterra - Section 38
- Sunterra - Section 14
- Sunterra - Section 35
- Sunterra - Section 50
- Sunterra - Cottage Collection
- Sunterra - Watermill Collection
- Sunterra - Classic Collection
- Sunterra - Bristol Collection
- Sunterra - Avante Collection
- 6323 Geyser Starish Dr
