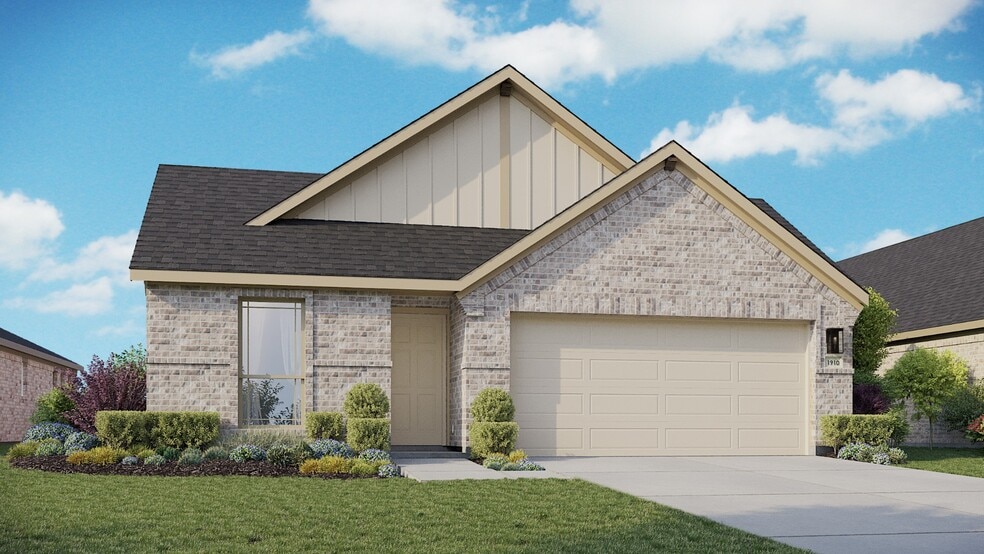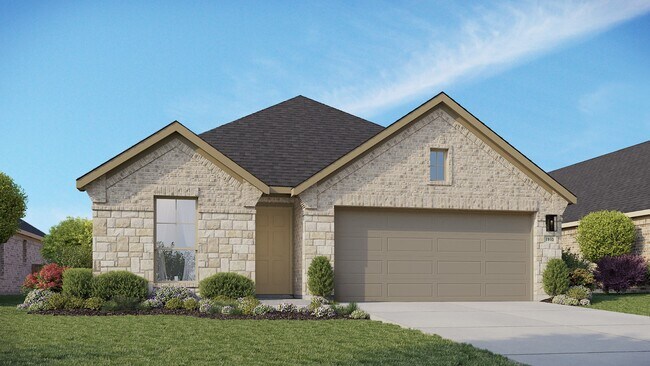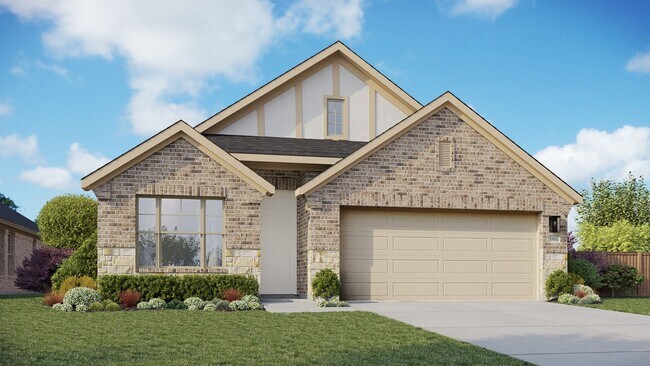
Estimated payment starting at $1,902/month
Total Views
1,569
4
Beds
2
Baths
1,910
Sq Ft
$159
Price per Sq Ft
Highlights
- New Construction
- Great Room
- Walk-In Pantry
- Primary Bedroom Suite
- Covered Patio or Porch
- 2 Car Attached Garage
About This Floor Plan
The Maldives floor plan combines open-concept living with smart design, offering a balance of privacy and togetherness. The heart of the home features a modern kitchen with a large island, walk-in pantry, and casual dining area that flows into the great room ideal for family gatherings or entertaining. The primary suite offers a peaceful retreat with a spa-inspired bath and walk-in closet, while three additional bedrooms provide plenty of space for family or guests. Optional configurations include a third bath or owner’s shower seat for added comfort and convenience.
Sales Office
Hours
| Monday |
12:00 PM - 6:00 PM
|
| Tuesday - Saturday |
10:00 AM - 6:00 PM
|
| Sunday |
12:00 PM - 6:00 PM
|
Sales Team
John Zirkle
Emina Hasanic
Office Address
2719 Echinacea Path
Converse, TX 78109
Driving Directions
Home Details
Home Type
- Single Family
HOA Fees
- $38 Monthly HOA Fees
Parking
- 2 Car Attached Garage
- Front Facing Garage
Taxes
- No Municipal Utility District Tax
Home Design
- New Construction
Interior Spaces
- 1,910 Sq Ft Home
- 1-Story Property
- Tray Ceiling
- Recessed Lighting
- Great Room
- Open Floorplan
- Dining Area
Kitchen
- Eat-In Kitchen
- Breakfast Bar
- Walk-In Pantry
- Dishwasher
- Kitchen Island
- Disposal
Bedrooms and Bathrooms
- 4 Bedrooms
- Primary Bedroom Suite
- Walk-In Closet
- 2 Full Bathrooms
- Primary bathroom on main floor
- Dual Vanity Sinks in Primary Bathroom
- Private Water Closet
- Bathtub with Shower
- Walk-in Shower
Laundry
- Laundry Room
- Laundry on main level
- Washer and Dryer Hookup
Outdoor Features
- Covered Patio or Porch
Utilities
- Central Heating and Cooling System
- High Speed Internet
- Cable TV Available
Community Details
Overview
- Association fees include ground maintenance
Amenities
- Community Barbecue Grill
Recreation
- Community Playground
- Park
- Trails
Map
Other Plans in Prairie Green
About the Builder
DRB Homes brings decades of industry expertise to every home it builds, offering a personalized experience tailored to each homeowner’s unique needs. Understanding that no two homebuilding journeys are the same, DRB Homes empowers buyers to customize their living spaces, starting with a diverse portfolio of popular floor plans available in communities across the region.
Backed by the strength of the DRB Group—a dynamic organization encompassing two residential builder brands, a title company, and a development services branch—DRB Homes benefits from a full spectrum of resources. The DRB Group provides entitlement, development, and construction services across 14 states, 19 regions, and 35 markets, stretching from the East Coast to Arizona, Colorado, Texas, and beyond.
With an award-winning team and a commitment to quality, DRB Homes continues to set the standard for excellence in residential construction.
Nearby Homes
- Prairie Green
- 10930 Lafayette Loop
- Katzer Ranch
- Katzer Ranch
- 2910 Forsyth Canyon
- Savannah Place
- Rose Valley - Belmar Collection
- Rose Valley - Stonehill Collection
- Savannah Place
- Rose Valley - Eventide Collection
- Rose Valley - Coastline Collection
- 11639 Evergreen Rose
- 1924 Chicksaw Rose
- 11413 Bamboo Dr
- 11526 Cedar Close
- Millican Grove
- Rose Valley - Cottage Collection
- Randolph Crossing - Cottage Collection
- Randolph Crossing - Eventide Collection
- Sereno Springs
Your Personal Tour Guide
Ask me questions while you tour the home.


