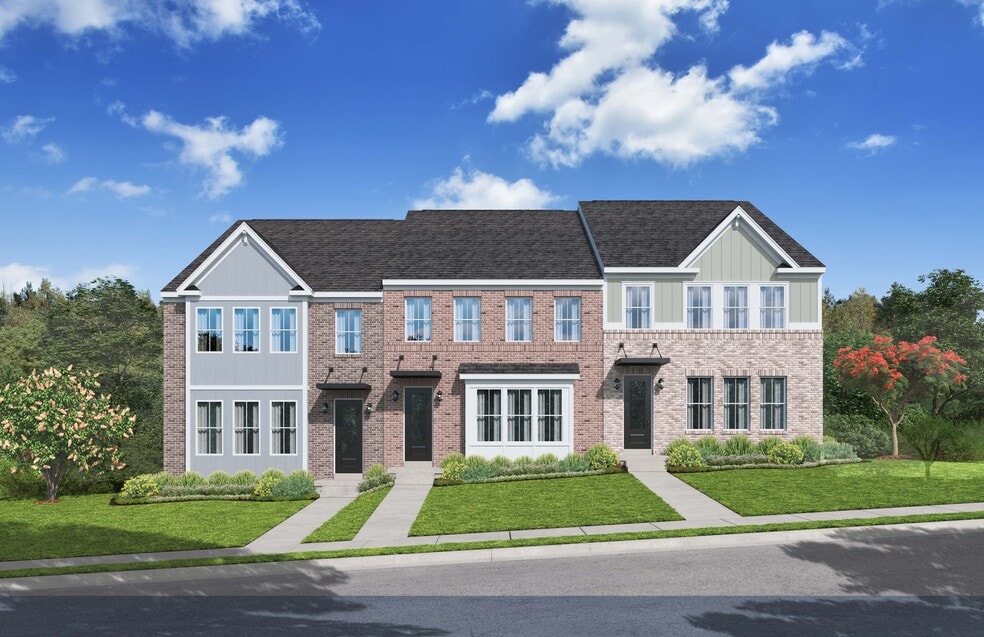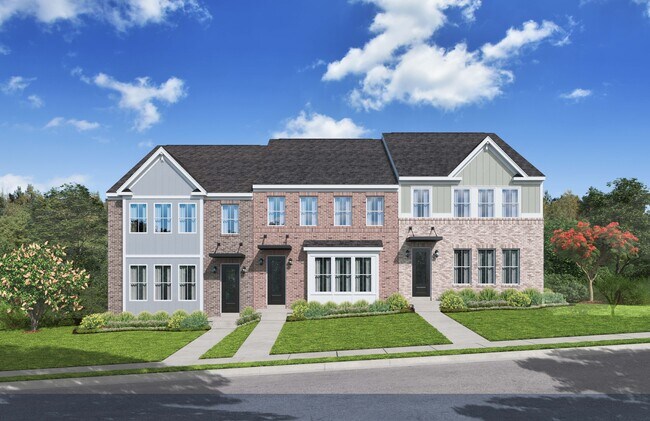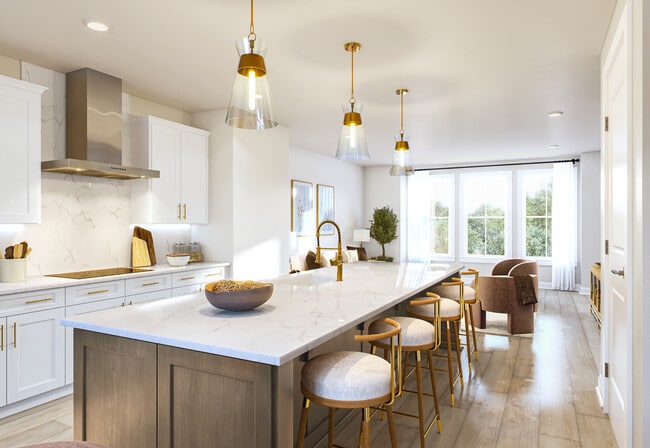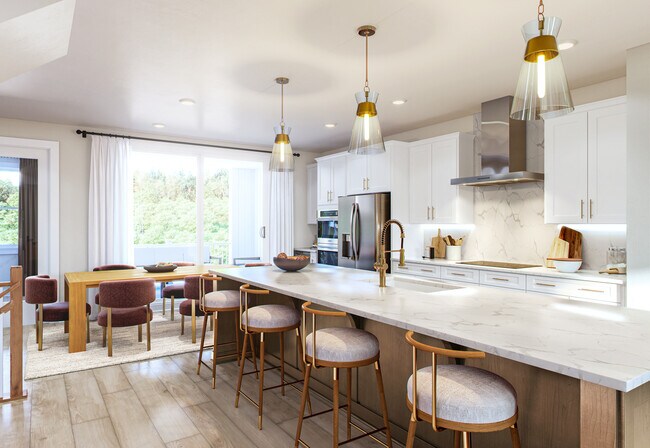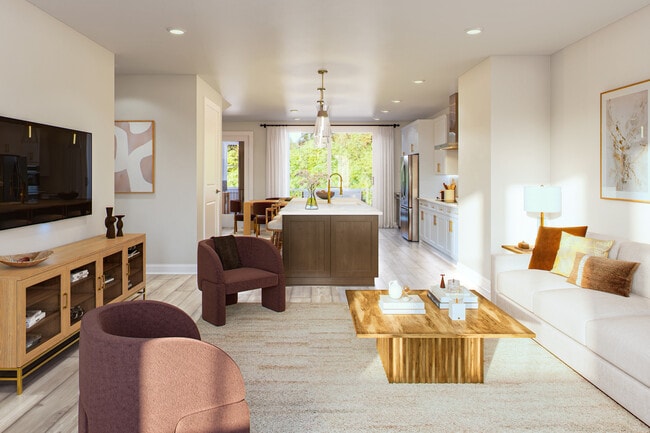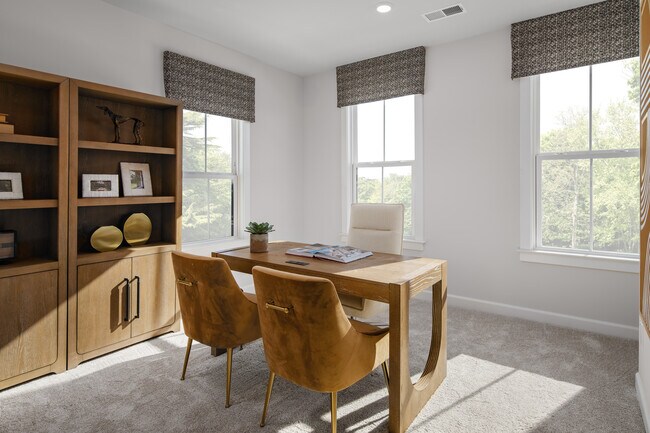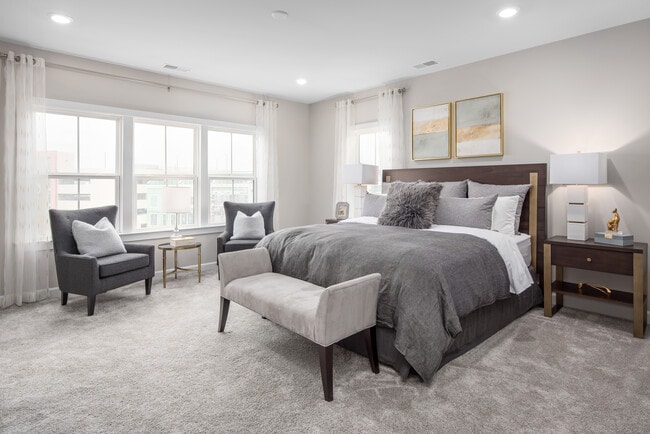
Estimated payment starting at $3,349/month
Highlights
- New Construction
- Primary Bedroom Suite
- Lanai
- Active Adult
- Recreation Room
- Great Room
About This Floor Plan
Welcome to Gerst Farm 55+, Baltimore County’s premier address for discerning active adults—where elegant living meets walkable Perry Hall charm. Discover The Manchester — NVHomes’ most refined townhome design, where sophistication meets effortless living. This exclusive residence is the only plan to offer an optional private elevator, granting seamless access to every elegant level of your home. Begin your journey in the lower-level two-car garage, where a beautifully finished recreation room awaits—complete with a full bath and access to generous storage or your personal elevator, designed for ultimate convenience. Ascend to the main level, a haven for entertaining and everyday indulgence. The expansive great room flows into a gourmet Chef’s kitchen, featuring a statement island, abundant cabinetry, and refined finishes. A private study offers a peaceful retreat, while a stylish powder room welcomes guests. Step outside to the covered SkyLanai porch—perfect for enjoying fresh air and serene views in every season. On the upper level, discover a thoughtfully designed sanctuary with three spacious bedrooms and two full baths. A full laundry room accommodates side-by-side appliances with ease. The owner’s suite is a true retreat, showcasing dual walk-in closets, a graceful tray ceiling, and a spa-inspired bath with dual vanities and luxurious finishes. Elevate your lifestyle at The Manchester—where every detai
Sales Office
| Monday |
1:00 PM - 6:00 PM
|
| Tuesday |
10:00 AM - 6:00 PM
|
| Wednesday |
10:00 AM - 6:00 PM
|
| Thursday |
10:00 AM - 6:00 PM
|
| Friday |
10:00 AM - 6:00 PM
|
| Saturday |
10:00 AM - 5:00 PM
|
| Sunday |
11:00 AM - 5:00 PM
|
Home Details
Home Type
- Single Family
Parking
- 2 Car Attached Garage
- Rear-Facing Garage
Home Design
- New Construction
Interior Spaces
- 3-Story Property
- Tray Ceiling
- Great Room
- Combination Kitchen and Dining Room
- Home Office
- Recreation Room
- Basement
Kitchen
- Eat-In Kitchen
- Breakfast Bar
- Walk-In Pantry
- Oven
- Built-In Oven
- Cooktop
- Built-In Microwave
- Dishwasher
- Kitchen Island
Bedrooms and Bathrooms
- 3 Bedrooms
- Primary Bedroom Suite
- Dual Closets
- Walk-In Closet
- Powder Room
- Dual Vanity Sinks in Primary Bathroom
- Private Water Closet
- Bathtub with Shower
- Walk-in Shower
Laundry
- Laundry Room
- Laundry on upper level
- Washer and Dryer Hookup
Utilities
- Central Heating and Cooling System
- High Speed Internet
- Cable TV Available
Additional Features
- Lanai
- Lawn
Community Details
- Active Adult
- No Home Owners Association
Map
Other Plans in Gerst Farm - Gerst Farm 55+
About the Builder
- Gerst Farm - Gerst Farm 55+
- 9421 Founders Ln
- 9419 Founders Ln
- 9321 Founders Ln
- 9319 Founders Ln
- 5312 Heartland Way
- 4341 Chapel Rd
- 0 Joppa Unit MDBC2128884
- 0 Joppa Unit MDBC2143452
- 0 New Forge Rd Unit MDBC2145794
- 4023 Miller Rd
- Magnolia Hill
- 4811 Grandiflora Cir
- 4818 Grandiflora Cir
- 4809 Grandiflora Cir
- 00 Grandiflora Cir
- 4816 Grandiflora Cir
- 4807 Grandiflora Cir
- 4814 Grandiflora Cir
- 9534 Bauer Ave
