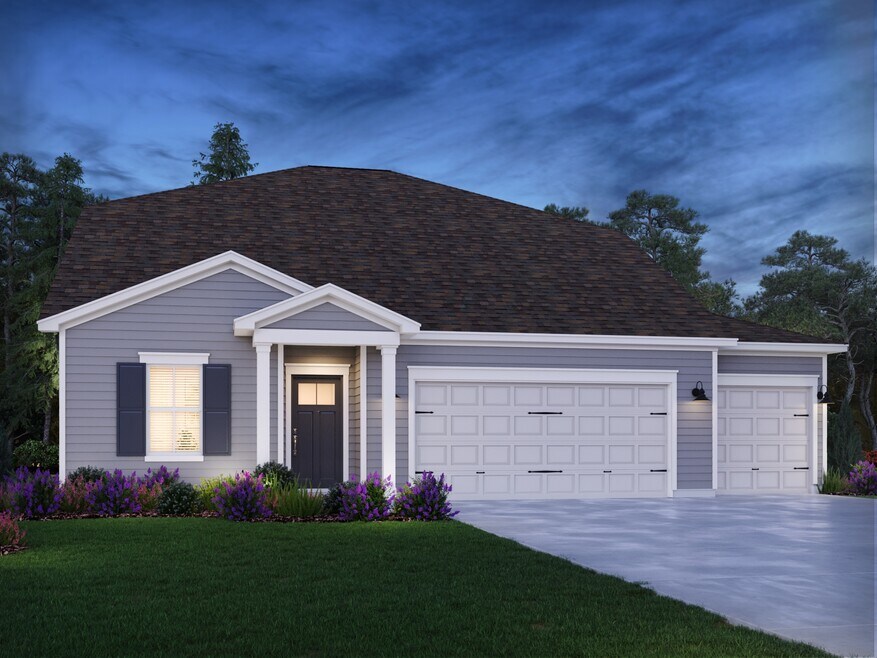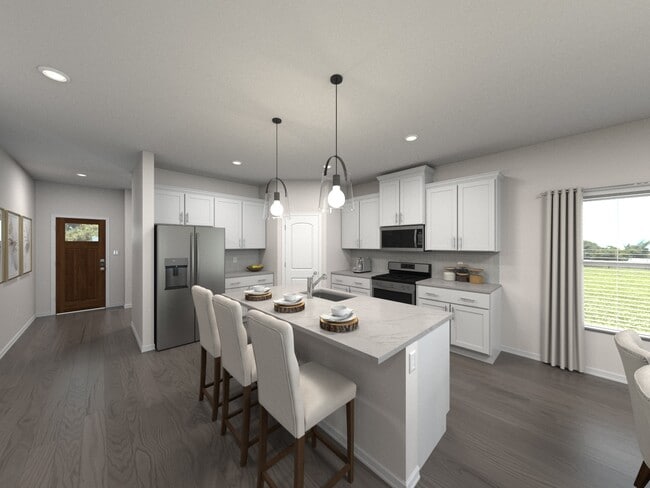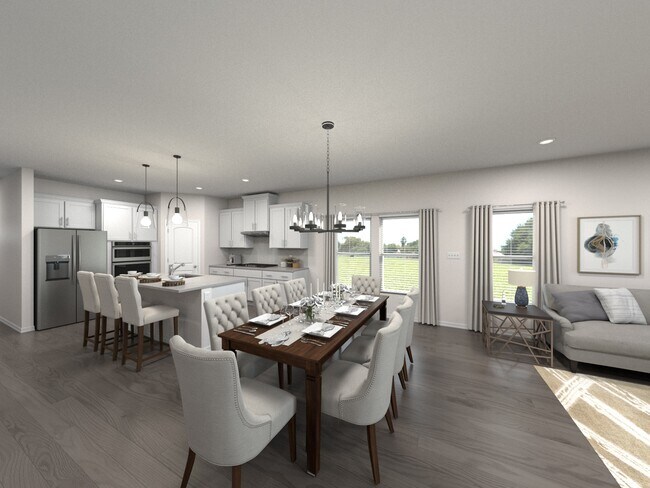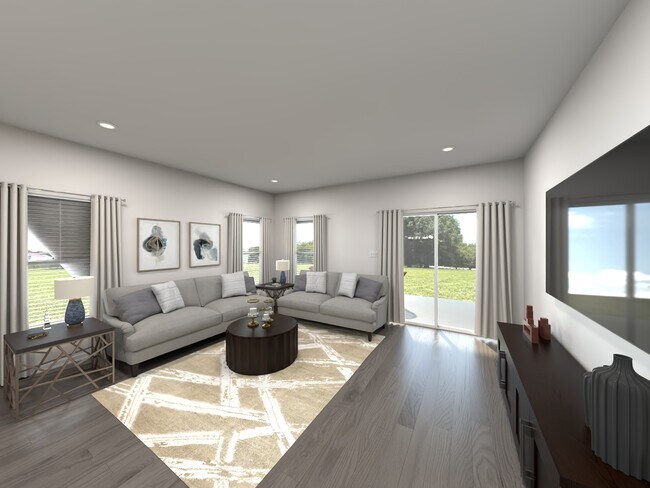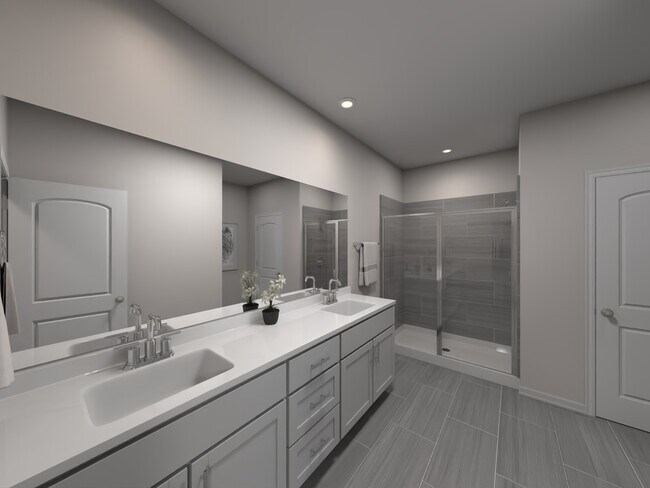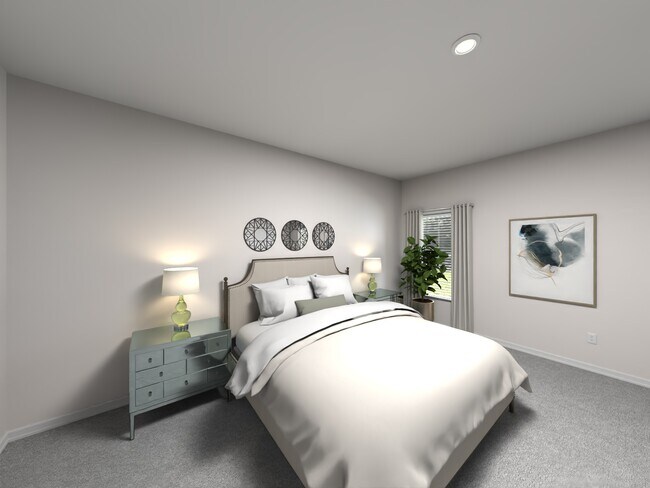
Estimated payment starting at $3,183/month
Total Views
2,406
4
Beds
3.5
Baths
2,448
Sq Ft
$199
Price per Sq Ft
Highlights
- New Construction
- Loft
- Front Porch
- Primary Bedroom Suite
- Walk-In Pantry
- 3 Car Attached Garage
About This Floor Plan
Fire up the grill and head out to the Manchester's covered back deck. Inside, the open-concept living space is ideal for entertaining. Turn the main-level flex space into a study or work upstairs in the versatile loft.
Sales Office
All tours are by appointment only. Please contact sales office to schedule.
Hours
Monday - Sunday
Sales Team
Reese Waynick
Sage Surratt
Mikey Watkins
Morgan Millikin
Audra Thomas
Office Address
8440 Marchwood Blvd
Cane Ridge, TN 37013
Home Details
Home Type
- Single Family
HOA Fees
- $130 Monthly HOA Fees
Parking
- 3 Car Attached Garage
- Front Facing Garage
Taxes
Home Design
- New Construction
Interior Spaces
- 2-Story Property
- Smart Doorbell
- Family Room
- Dining Area
- Loft
- Flex Room
Kitchen
- Walk-In Pantry
- ENERGY STAR Qualified Dishwasher
- Smart Appliances
- Kitchen Island
Bedrooms and Bathrooms
- 4 Bedrooms
- Primary Bedroom Suite
- Walk-In Closet
- Dual Vanity Sinks in Primary Bathroom
- Private Water Closet
- Bathtub with Shower
- Walk-in Shower
Laundry
- Laundry Room
- Washer and Dryer Hookup
Home Security
- Smart Lights or Controls
- Smart Thermostat
Utilities
- SEER Rated 16+ Air Conditioning Units
- Smart Home Wiring
Additional Features
- Green Certified Home
- Front Porch
Community Details
Recreation
- Community Playground
- Dog Park
- Trails
Map
Other Plans in Briarcreek - Bronze Series
About the Builder
Opening the door to a Life. Built. Better.® Since 1985.
From money-saving energy efficiency to thoughtful design, Meritage Homes believe their homeowners deserve a Life. Built. Better.® That’s why they're raising the bar in the homebuilding industry.
Nearby Homes
- Briarcreek - Bronze Series
- Briarcreek - Legacy Series
- 0 Old Hickory Blvd Unit RTC2673022
- Evergreen
- Emerson Hills
- 5882 Cane Ridge Rd
- Cedars at Cane Ridge - 55+ Active Adult
- Burkitt Ridge
- 717 Preston Rd
- 701 Preston Rd
- 725 Preston Rd
- 741 Preston Rd
- 5407 Cane Ridge Rd
- Carothers Farms
- The Mill at McFarlin - Estates Series
- Autumn View
- Carothers Crossing - Hamlet Estates
- Mission Hills
- 5215 Blue Hole Rd
- Pasadena
