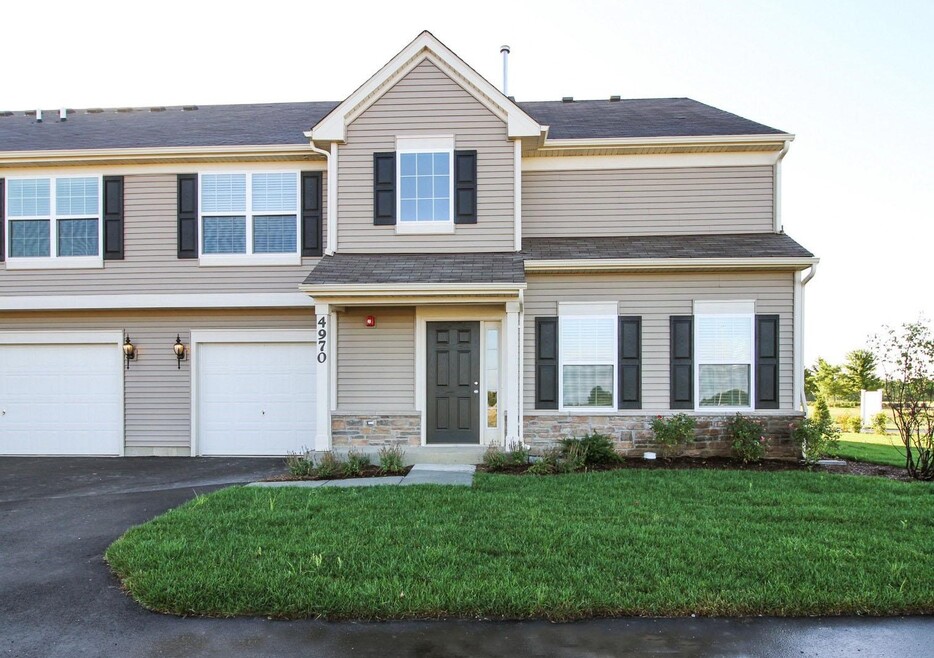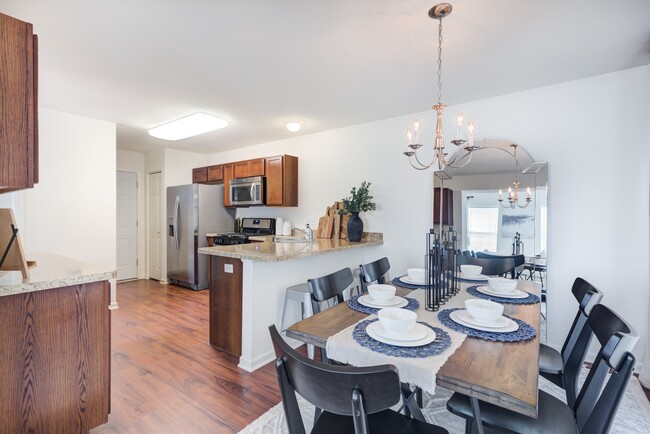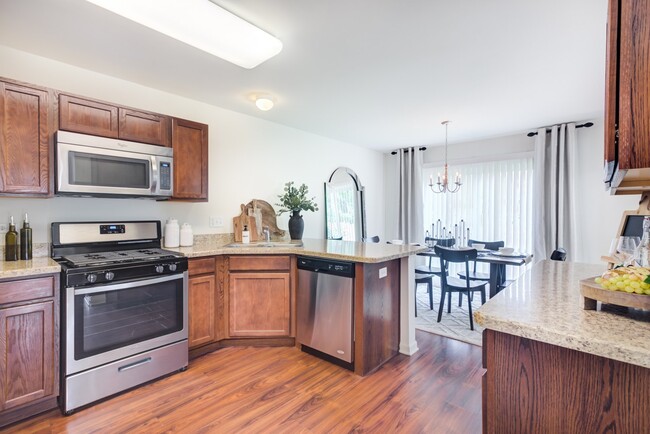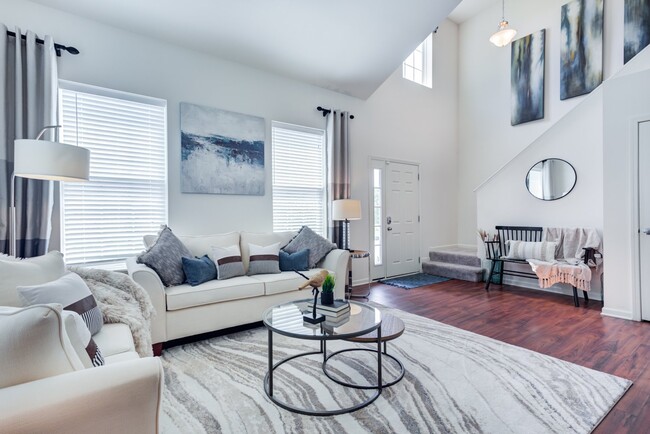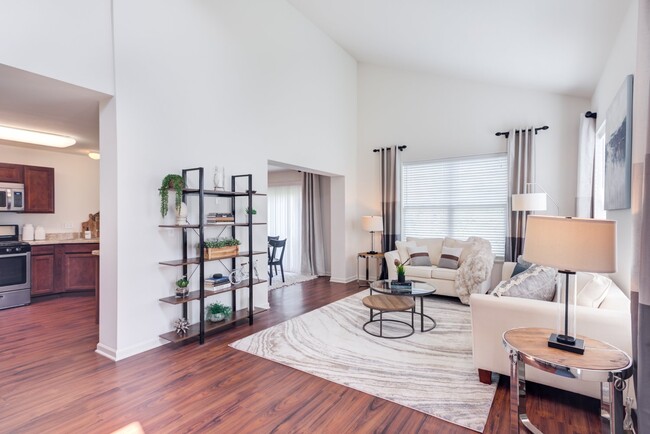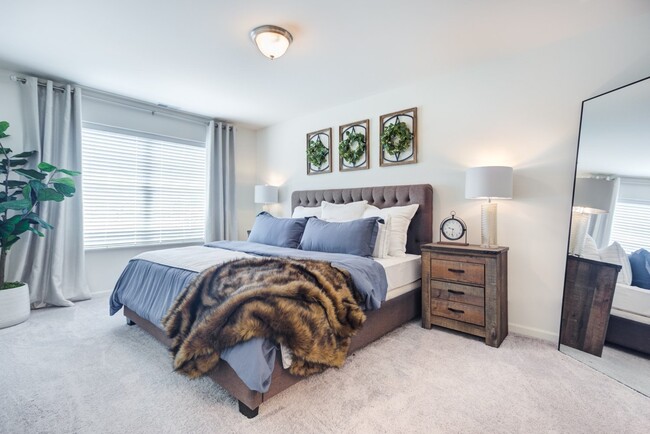About Manors at Brookmere
Enjoy a low-maintenance rental lifestyle in the comfort of a beautiful, newly-built attached home. Nestled within the master-planned community of Brookmere, The Manors is just minutes from an array of shopping and dining destinations and local schools. Stroll throughout the community or wind along the bike path for recreation and fun. Explore our spacious two- and three-bedroom floor plans to find the perfect home that fits your lifestyle. Our newly upgraded sleek countertops, beautiful cabinetry, and stainless-steel appliances will bring you the beauty and comfort you deserve from your home. Come see for yourself!Rental amount does not include variable monthly utilities and non-optional reoccurring fees.

Pricing and Floor Plans
2 Bedrooms
Avalon - 2 Bed 2.5
$2,655
2 Beds, 2.5 Baths, 1,224 Sq Ft
https://imagescdn.homes.com/i2/rNfuRP21obDYiX6sLq43vtxyR35U7tPua2RUCozpOZ0/116/manors-at-brookmere-matteson-il-3.jpg?t=p&p=1
| Unit | Price | Sq Ft | Availability |
|---|---|---|---|
| 4991P | $2,655 | 1,224 | Jan 12, 2026 |
3 Bedrooms
Fairhaven - 3 Bed 1.5 Bath
$2,895
3 Beds, 1.5 Bath, 1,384 Sq Ft
https://imagescdn.homes.com/i2/Iooe_cM8VY70qKF-NMGzz70kRU_dz3KvbGmPgtUHcP4/116/manors-at-brookmere-matteson-il-2.jpg?t=p&p=1
| Unit | Price | Sq Ft | Availability |
|---|---|---|---|
| 5011P | $2,895 | 1,384 | Dec 21 |
Goddard - 3 Bed 2.5 Bath
$3,120
3 Beds, 2.5 Baths, 1,459 Sq Ft
https://imagescdn.homes.com/i2/3tJiMVBL2r8FcqBg5CLwsQhGvXygQb27gagOxOwXKuk/116/manors-at-brookmere-matteson-il.jpg?t=p&p=1
| Unit | Price | Sq Ft | Availability |
|---|---|---|---|
| 5002B | $3,120 | 1,459 | Now |
| 5043B | $3,120 | 1,459 | Feb 27, 2026 |
Fees and Policies
The fees below are based on community-supplied data and may exclude additional fees and utilities. Use the Rent Estimate Calculator to determine your monthly and one-time costs based on your requirements.
One-Time Basics
Pets
Property Fee Disclaimer: Standard Security Deposit subject to change based on screening results; total security deposit(s) will not exceed any legal maximum. Resident may be responsible for maintaining insurance pursuant to the Lease. Some fees may not apply to apartment homes subject to an affordable program. Resident is responsible for damages that exceed ordinary wear and tear. Some items may be taxed under applicable law. This form does not modify the lease. Additional fees may apply in specific situations as detailed in the application and/or lease agreement, which can be requested prior to the application process. All fees are subject to the terms of the application and/or lease. Residents may be responsible for activating and maintaining utility services, including but not limited to electricity, water, gas, and internet, as specified in the lease agreement.
Map
- 98 Lawrence Ln
- 72 Kenneth St
- 175 Owen St
- 192 Owen St
- 202 Owen St
- 246 Owen St
- 312 Grafton Place
- 340 Maryview Ct
- 255 Central Ave
- 4500 203rd St
- 135 Treehouse Rd
- 153 Treehouse Rd
- 322 Central Ave
- 5628 Crestwood Rd
- 5728 Woodgate Dr
- 116 Cloverleaf Rd
- 111 Deerpath Rd
- 5808 Allemong Dr
- 5838 Woodgate Dr
- 13 Oakview Rd
- 5563 Allemong Dr Unit 3613
- 716 Cambridge Ave
- 5838 Woodgate Dr
- 133 Huntingwood Rd
- 135 Oriole Rd
- 4920 Lake Ct Unit ID1285035P
- 5000 190th St Unit ID1285036P
- 229 Pheasant Rd
- 944 Purdue Ln
- 4327 Lindenwood Dr Unit 2W
- 4046 Lindenwood Dr
- 623 Quail Run Rd Unit ID1285027P
- 6213 Beaver Dam Rd Unit ID1285022P
- 6300 Beaver Dam Rd
- 31 Apollo Ct
- 19 Apollo Ct
- 3758 Cherry Hills Dr Unit ID1285063P
- 837 Hamlin Ave
- 21227 S Jeffrey Dr
- 18830 Hamlin Ave Unit ID1285064P
