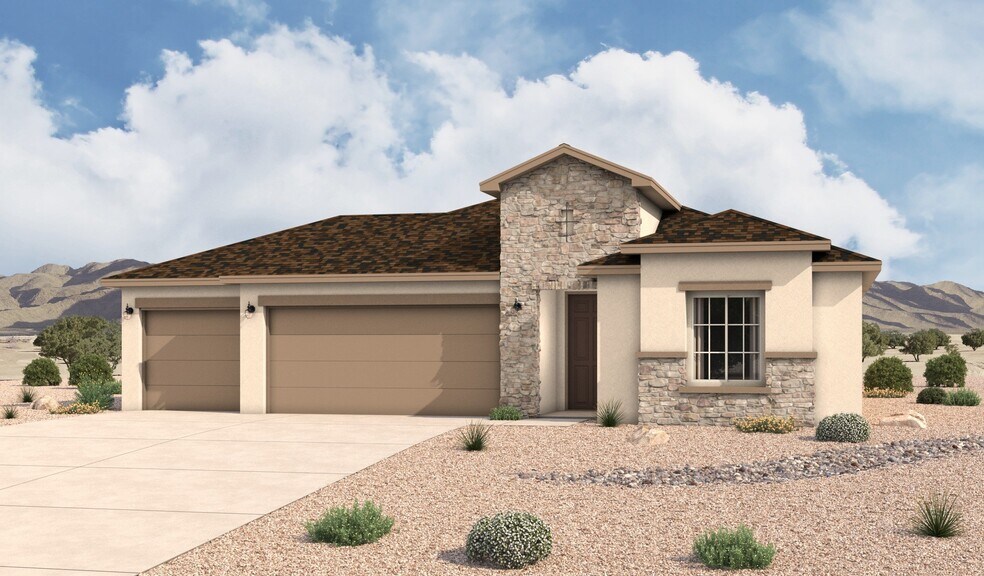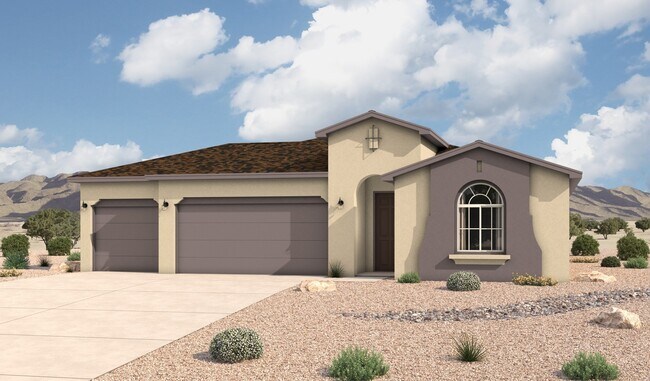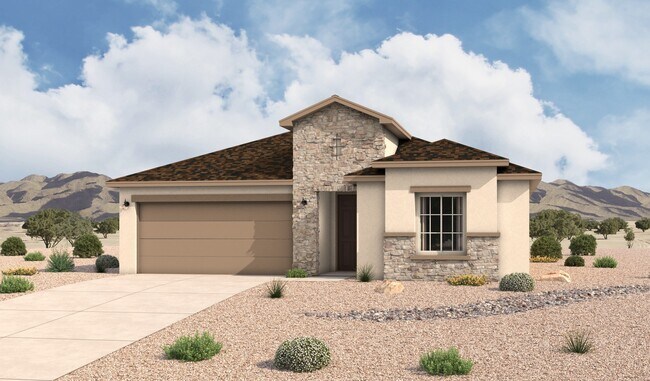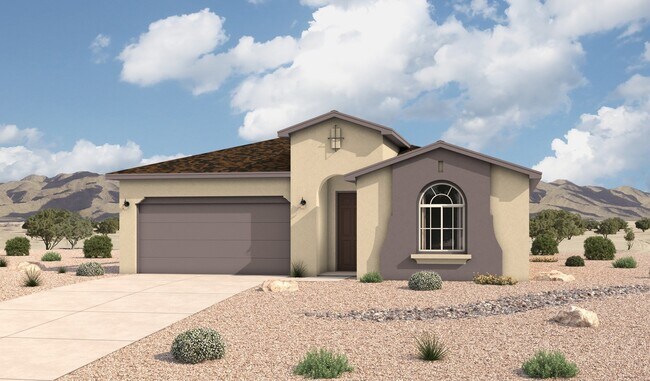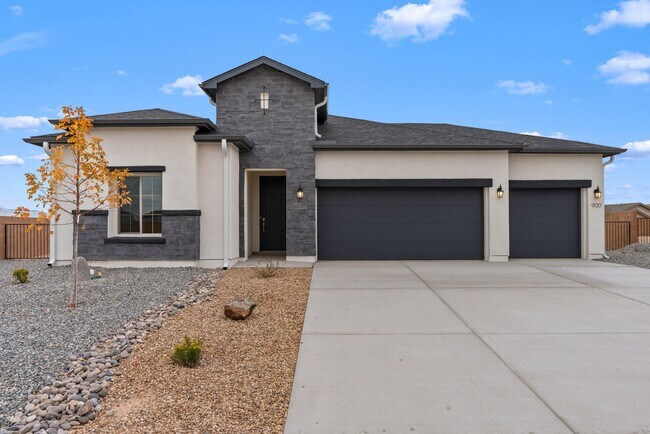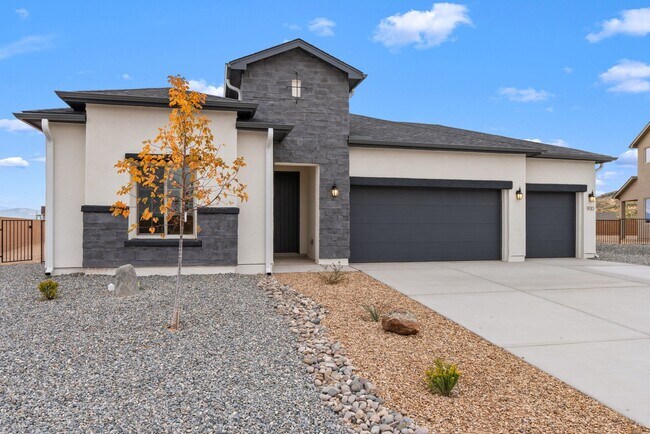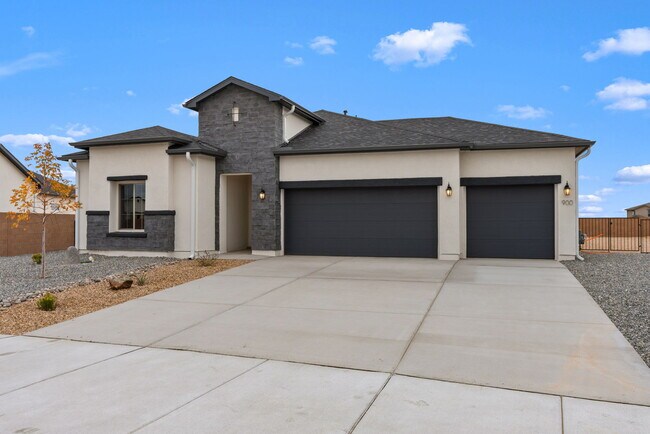
Los Lunas, NM 87031
Estimated payment starting at $2,692/month
Highlights
- New Construction
- Primary Bedroom Suite
- Covered Patio or Porch
- Sundance Elementary School Rated A-
- Great Room
- Walk-In Pantry
About This Floor Plan
This functional home offers open spaces, private enclaves, and special appointments for your family's needs. With a spacious great room, generous master suite, unique Jack and Jill bath, and four walk-in closets, the innovative design includes something for everyone. Highlights of this home: A spacious great room is positioned at the heart of the home. Jack and Jill bath provides greater functionality while maintaining privacy. Generous walk-in closets, a large kitchen pantry, and an ample laundry room are designed for efficiency, function, and storage. The luxurious owner's suite includes a well-appointed bath and two walk-in closets. Personalize the home by upgrading the powder room to a full bath, adding a 3-panel stacking door in the great room, expanding your space with outdoor living options. The floorplan images provided are for illustrative purposes only and may not represent the exact layout, dimensions, or features of an available home. All square footage and room dimensions are approximate and vary by elevation. Prices, plans, features, and options are subject to change without notice. See Sales Representative for details.
Sales Office
| Monday - Saturday |
10:00 AM - 6:00 PM
|
| Sunday |
Closed
|
Home Details
Home Type
- Single Family
Parking
- 2 Car Attached Garage
- Front Facing Garage
Home Design
- New Construction
Interior Spaces
- 1-Story Property
- Tray Ceiling
- Formal Entry
- Great Room
- Dining Area
Kitchen
- Breakfast Bar
- Walk-In Pantry
- Built-In Range
- Built-In Microwave
- Dishwasher
- Kitchen Island
Bedrooms and Bathrooms
- 4 Bedrooms
- Primary Bedroom Suite
- Walk-In Closet
- Jack-and-Jill Bathroom
- Powder Room
- Primary bathroom on main floor
- Double Vanity
- Private Water Closet
- Bathtub with Shower
- Walk-in Shower
Laundry
- Laundry Room
- Laundry on main level
- Washer and Dryer Hookup
Outdoor Features
- Covered Patio or Porch
Utilities
- Central Heating and Cooling System
- High Speed Internet
- Cable TV Available
Map
Move In Ready Homes with this Plan
Other Plans in The Trails at El Cerro
About the Builder
- The Trails at El Cerro
- The Bluffs at El Cerro
- 1300 Vista de Bosque
- Lot 4 New Mexico 6
- 0 Emily & Highway 6 Unit 1044743
- Vista Manzano
- 0 Nwc of Palmilla and Desert Wil
- 5049 Findley St SW
- 00 New Mexico 6
- 5069 Findley St SW
- Sierra Vista - Legacy
- 5119 Findley St SW
- Vista Sandia
- 1561 Corta Corona
- 0 Main Grant
- 0 Rio Grande Blvd SW
- 1281 Pinzon St NW
- 1501 St NW
- 1481 Brillo Del Cielo St NW
- 1481 Calle Oeste NW
