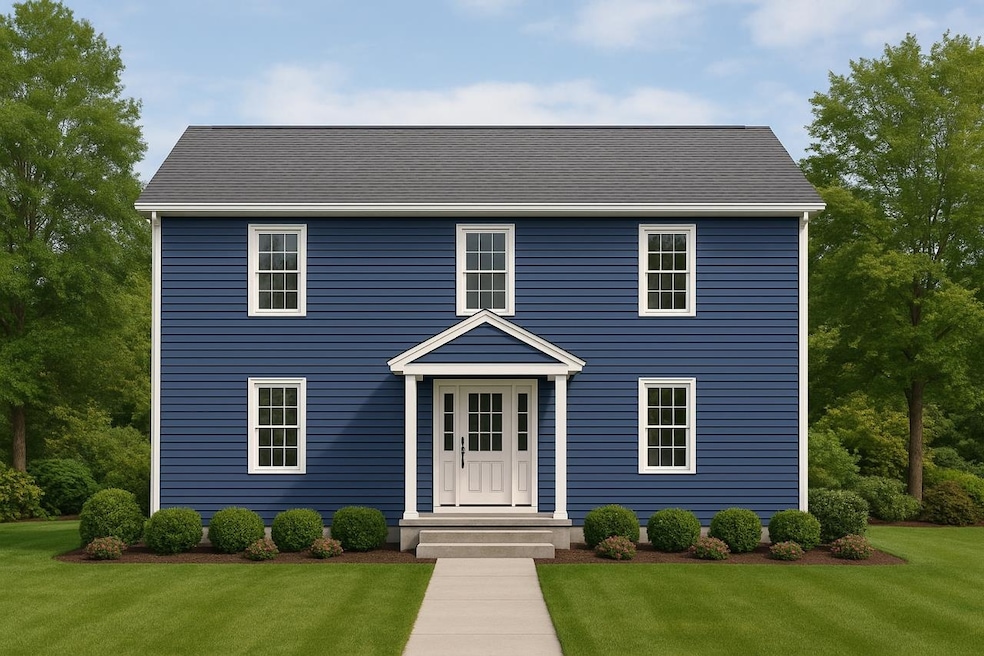Map 219 Lot 6-8 Ridge Rd Strafford, NH 03261
Estimated payment $4,365/month
Highlights
- 5 Acre Lot
- Deck
- Vinyl Plank Flooring
- Coe-Brown Northwood Academy Rated A-
- Laundry Room
- 2 Car Garage
About This Home
Welcome to your TO BE BUILT - 3 Bedroom dream home in scenic Northwood, NH! This brand-new construction offers modern living with room to grow, perfect for creating lifelong memories. Nestled on a peaceful lot, the backyard overlooks a charming brook, providing serene views year-round. The home features a convenient first-floor suite and laundry room, with everything you need at your fingertips. Plus, the larger four-bedroom septic is designed to accommodate two additional bedrooms and a bathroom on the lower level! With a spacious 2-car garage and a location close to beautiful Bow Lake, three town beaches, and Nippo Lake Golf Club, you'll enjoy the best of New Hampshire living, whether it's a day on the lake or hitting the greens. Your next adventure starts here—schedule your tour today and imagine the possibilities!
Home Details
Home Type
- Single Family
Year Built
- 2026
Lot Details
- 5 Acre Lot
- Property is zoned RURAL
Parking
- 2 Car Garage
- Gravel Driveway
Home Design
- Home in Pre-Construction
- Concrete Foundation
- Vinyl Siding
Interior Spaces
- Property has 1 Level
- Vinyl Plank Flooring
- Walk-Out Basement
- Laundry Room
Bedrooms and Bathrooms
- 3 Bedrooms
Outdoor Features
- Deck
Schools
- Northwood Elementary School
- Coe Brown-Northwood Acad High School
Utilities
- Drilled Well
- Septic Design Available
Listing and Financial Details
- Tax Lot 6-8
- Assessor Parcel Number 219
Map
Home Values in the Area
Average Home Value in this Area
Property History
| Date | Event | Price | List to Sale | Price per Sq Ft | Prior Sale |
|---|---|---|---|---|---|
| 11/05/2025 11/05/25 | For Sale | $699,000 | +448.2% | $395 / Sq Ft | |
| 05/02/2025 05/02/25 | Sold | $127,500 | 0.0% | -- | View Prior Sale |
| 09/20/2023 09/20/23 | Off Market | $127,500 | -- | -- | |
| 05/08/2023 05/08/23 | For Sale | $127,500 | -- | -- |
Source: PrimeMLS
MLS Number: 5068548
- 0 1st New Hampshire Turnpike Unit 5026030
- 0 1st New Hampshire Turnpike Unit 5013320
- 150A 1st New Hampshire Turnpike
- 64 Kelsey Mill Rd
- 133 & 137 Browns Pasture Rd
- 17 Brook Circle Rd
- 19 Brook Cir
- 7 Chestnut Ln
- 21 Brook Cir
- 5 Chestnut Ln
- 152 Olde Canterbury Rd
- 73 Old Woods Rd
- 54 Rita's Cir
- 38 Rita's Cir
- Map 3 Lot 18-2b and 18-2c Water St
- 295 1st New Hampshire Turnpike
- 3 Fire Rd Unit 151
- 6 Murray Ln
- 94 Lakeshore Dr
- 180 Gulf Rd
- 438 Bow Lake Rd
- 255 1st New Hampshire Turnpike Unit A through H
- 14 Big Rock Ln
- 5 Mcdaniel Rd
- 315 Old Concord Turnpike Unit 2
- 53 Carpenter Rd
- 12 Cornwall Place
- 55 Merlin Rd
- 4 Tristan Dr
- 1 Tristan Dr
- 4 N Shore Dr
- 5 Marwari Ln
- 49 Wildcat Dr
- 6 Truman Cir
- 68 Hemingway Dr
- 293 Bear Hill Rd Unit 1
- 17 Felker St
- 29 Wadleigh Rd
- 91 Pickering Rd Unit 91 Pickering road Unit D
- 98 Old Gonic Rd

