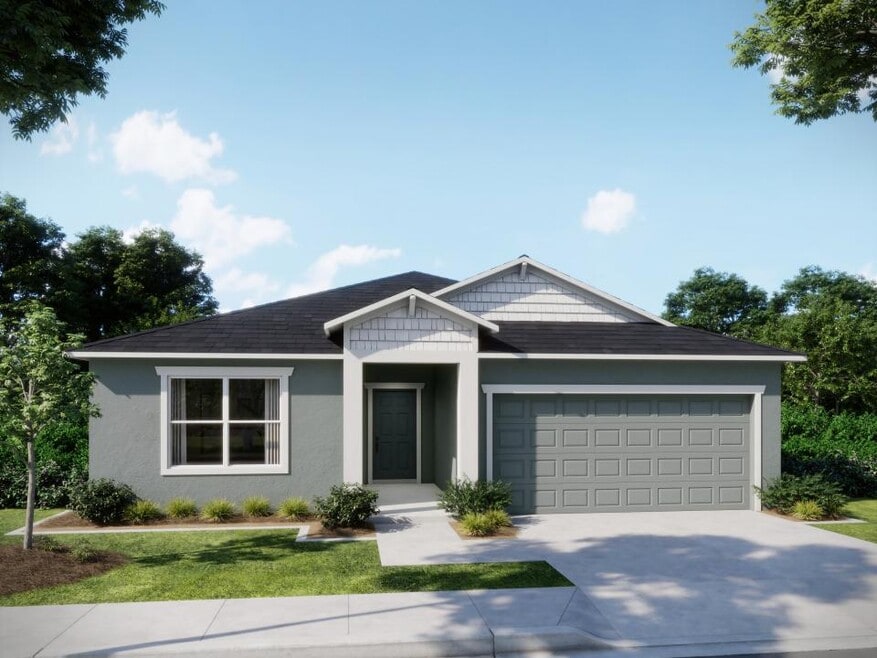
Estimated payment starting at $1,816/month
Highlights
- Marina
- Fitness Center
- Primary Bedroom Suite
- Golf Course Community
- New Construction
- Community Lake
About This Floor Plan
Welcome to The Maple – Stylish and Spacious Living from Our Essential Series Introducing The Maple, a beautiful single-story home offering 1,876 square feet of modern living space with 4 bedrooms and 2 bathrooms. Designed to combine comfort and style, The Maple is the perfect choice for your next home. This thoughtfully crafted floor plan balances space and functionality with ease. Four bedrooms provide plenty of room for family, guests, or a home office, while the open-concept layout ensures smooth flow between the living room, dining area, and kitchen—ideal for both everyday life and entertaining. Make The Maple your new home and enjoy a lifestyle where comfort meets style. Contact Maronda Homes today to learn more and schedule a tour!
Sales Office
| Monday |
12:00 PM - 6:00 PM
|
| Tuesday - Saturday |
10:00 AM - 6:00 PM
|
| Sunday |
12:00 PM - 6:00 PM
|
Home Details
Home Type
- Single Family
Lot Details
- Lawn
Parking
- 2 Car Attached Garage
- Front Facing Garage
Home Design
- New Construction
Interior Spaces
- 1,876 Sq Ft Home
- 1-Story Property
- Formal Entry
- Great Room
- Flex Room
Kitchen
- Breakfast Bar
- Kitchen Island
Bedrooms and Bathrooms
- 4 Bedrooms
- Primary Bedroom Suite
- Walk-In Closet
- 2 Full Bathrooms
- Primary bathroom on main floor
- Dual Vanity Sinks in Primary Bathroom
- Bathtub with Shower
- Walk-in Shower
Laundry
- Laundry Room
- Laundry on main level
- Washer and Dryer Hookup
Outdoor Features
- Patio
- Porch
Utilities
- Air Conditioning
- Heating Available
- High Speed Internet
- Cable TV Available
Community Details
Overview
- No Home Owners Association
- Community Lake
- Views Throughout Community
- Pond in Community
- Greenbelt
Amenities
- Clubhouse
- Community Center
Recreation
- Marina
- Beach
- Golf Course Community
- Tennis Courts
- Baseball Field
- Soccer Field
- Community Basketball Court
- Volleyball Courts
- Community Playground
- Fitness Center
- Community Pool
- Park
- Dog Park
- Trails
Matterport 3D Tour
Map
Other Plans in Benton Hills
About the Builder
- Benton Hills
- Benton Hills - Classic Series
- Benton Hills - Premier Series
- 0 Sunnyhill Dr Unit MFRTB8369178
- 0 Rowntree Dr
- 33074 Ranch Rd
- 0 Merlin Cir Unit 2257675
- 4842 Merlin Cir
- 4809 Merlin Cir
- 5306 Cyril Dr
- 5466 AND 5476 Cyril Dr
- 00 Cyril Dr
- 0 Cyril Dr
- 00 Rowntree Dr
- Trilby Crossing
- 0012 Marchmont Cir
- 6298 Nature Coast Blvd
- 6450 Nature Coast Blvd
- TBD Cortez Blvd
- 34095 Hyatt Rd





