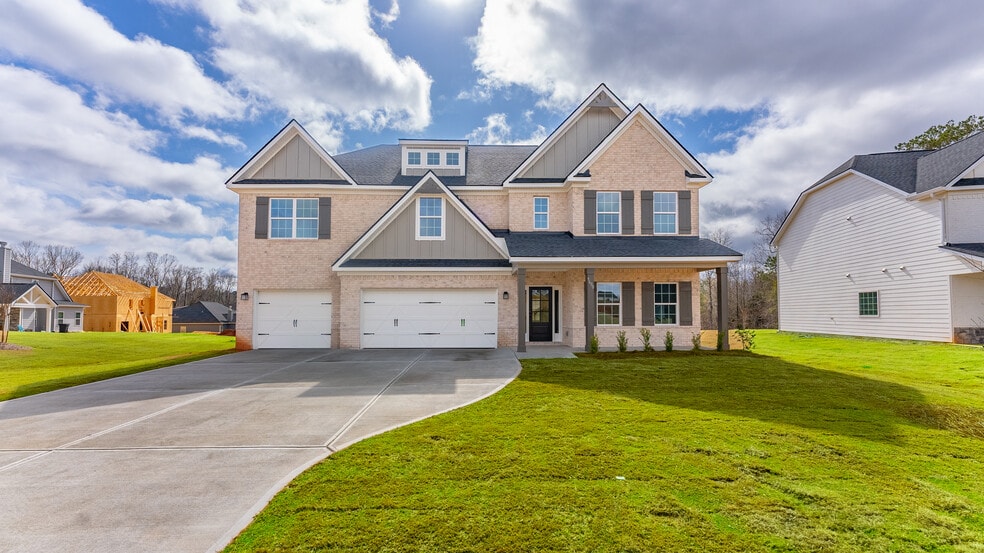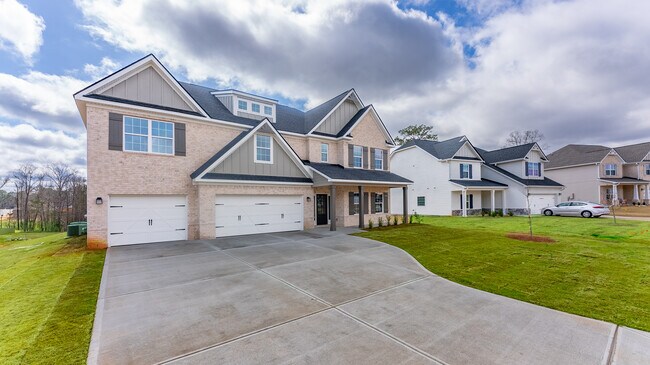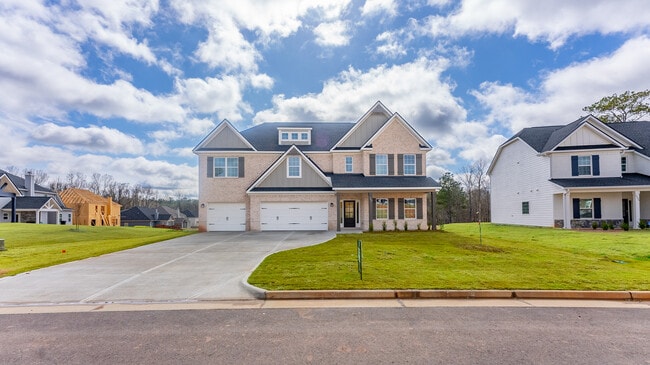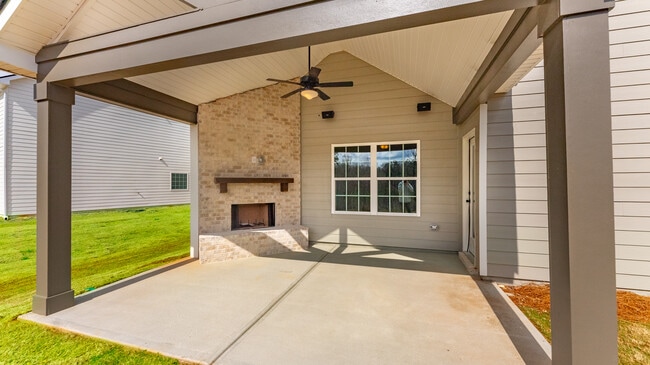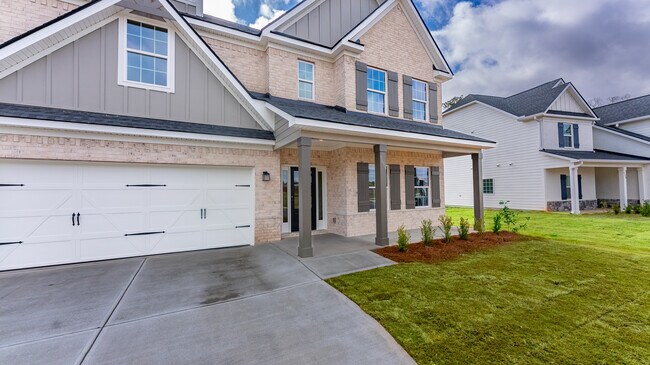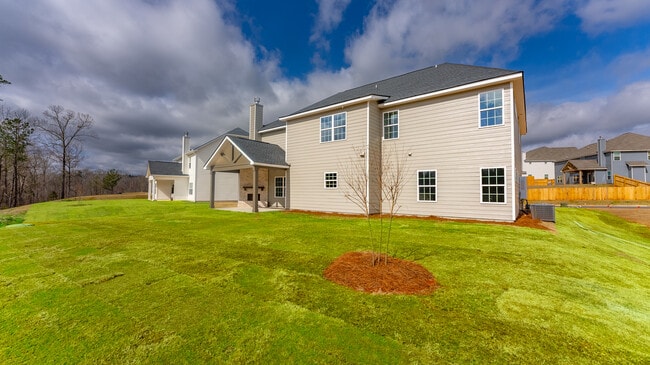
Estimated payment starting at $3,451/month
Highlights
- New Construction
- Outdoor Fireplace
- Bonus Room
- Lewiston Elementary School Rated A
- Main Floor Bedroom
- Great Room
About This Floor Plan
Step inside the impressive foyer and discover a formal dining room rich in detail. Unwind in the spacious great room with a cozy fireplace that creates a warm, inviting atmosphere. The stunning kitchen features stylish cabinetry, your choice of luxury countertops, a designer backsplash, stainless steel appliances, a massive island for prep and dining, and a walk-in pantry for organized storage. The owner's entry includes a signature drop zone to keep clutter at bay. A main-level fifth bedroom with full bath offers private guest space. Upstairs, a versatile media room is perfect for movie or game nights. The oversized owner’s suite features specialty ceilings and a spa-like bath with garden tub, tiled shower, generous vanity space, and a large walk-in closet. Additional bedrooms with ample closet space provide comfort for all. THREE-car garage and our signature Gameday Patio with fireplace create the ultimate outdoor retreat—plus tons of Hughston Homes included features!
Sales Office
All tours are by appointment only. Please contact sales office to schedule.
| Monday - Friday |
11:00 AM - 5:00 PM
|
| Saturday |
12:00 PM - 5:00 PM
|
| Sunday |
1:00 PM - 5:00 PM
|
Home Details
Home Type
- Single Family
Lot Details
- Minimum 10,019 Sq Ft Lot
HOA Fees
- $38 Monthly HOA Fees
Parking
- 3 Car Attached Garage
- Front Facing Garage
Taxes
- No Special Tax
Home Design
- New Construction
Interior Spaces
- 3,696 Sq Ft Home
- 2-Story Property
- Fireplace
- Mud Room
- Great Room
- Formal Dining Room
- Bonus Room
Kitchen
- Breakfast Area or Nook
- Walk-In Pantry
- Stainless Steel Appliances
- Kitchen Island
Bedrooms and Bathrooms
- 5 Bedrooms
- Main Floor Bedroom
- Walk-In Closet
- 4 Full Bathrooms
- Soaking Tub
Outdoor Features
- Covered Patio or Porch
- Outdoor Fireplace
Community Details
Recreation
- Community Pool
Map
Other Plans in Four Oaks
About the Builder
- Four Oaks
- 5167 Huntfield Rd
- Southwind Village
- 971 Bartram Ridge
- 521 Stirling Bridge Rd
- 484 Dickson Dr
- 5160 Thoroughbred Way
- 415 Lewiston Rd
- 1117 Jolly Ln
- 765 Whitney Shoals Rd
- 769 Whitney Shoals Rd
- 890 Lillian Park Dr Unit LP107
- 3027 Purity Way
- 444 Woodlawn St
- 452 Woodlawn St
- 442 Woodlawn St
- 448 Woodlawn St
- 449 Woodlawn St
- 838 Sparrow Point Ave
- 830 Sparrow Point Ave
Ask me questions while you tour the home.
