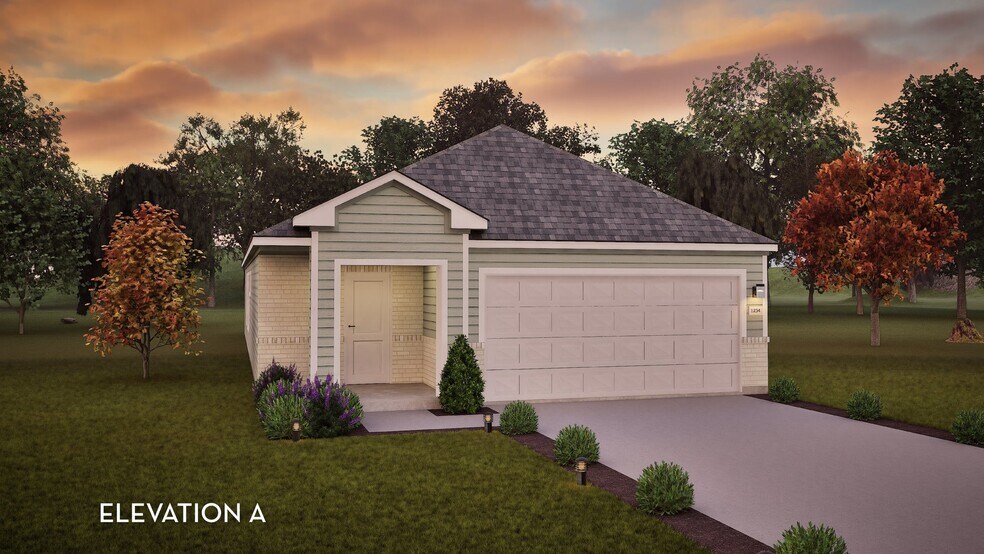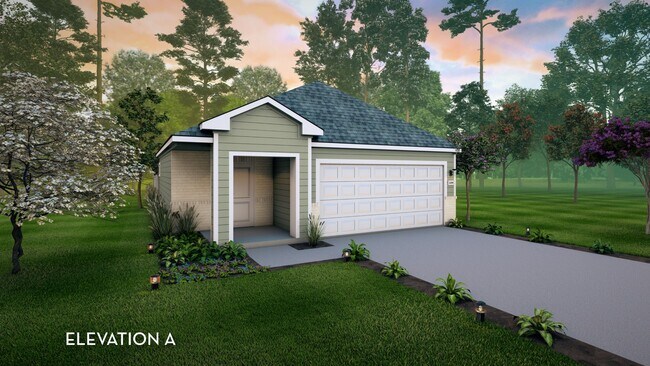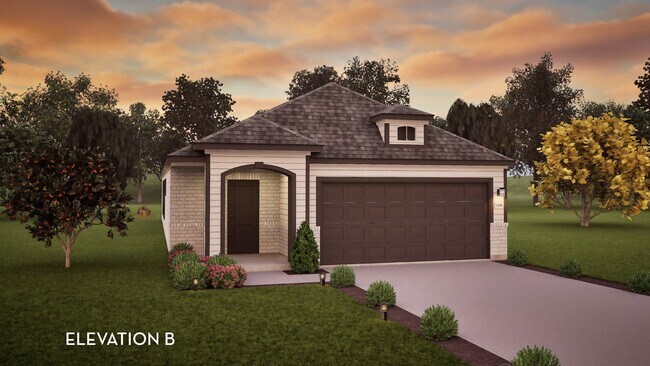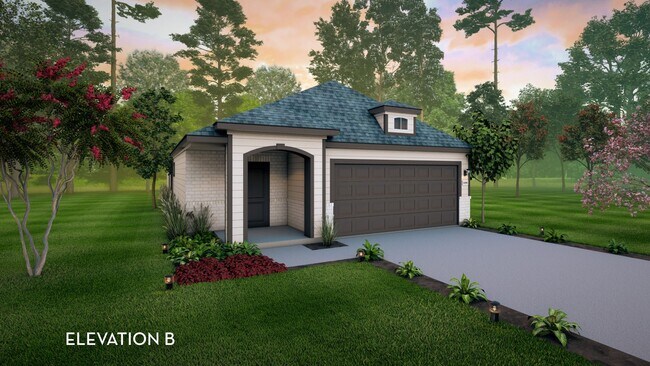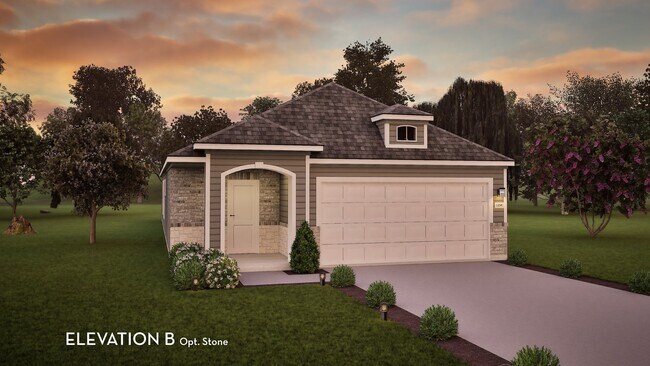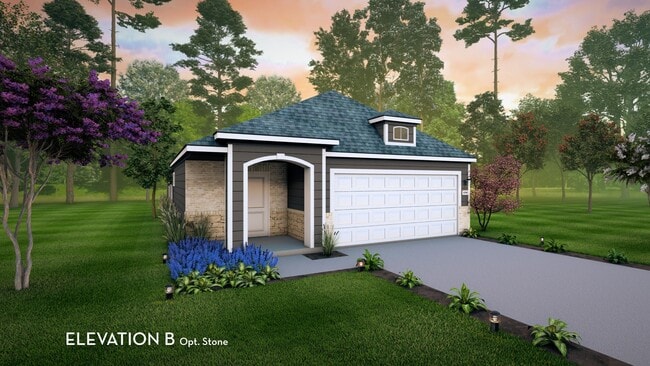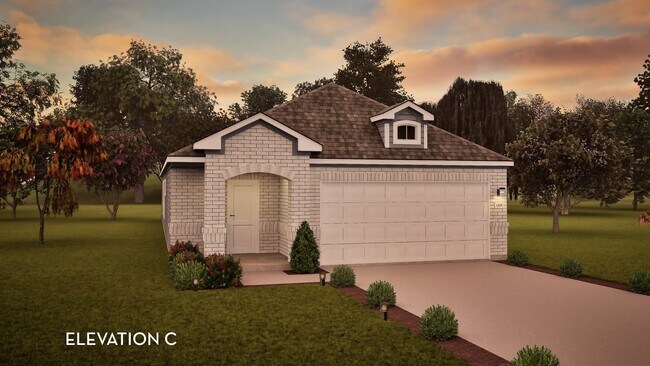
Estimated payment starting at $1,731/month
Highlights
- New Construction
- Attic
- Lawn
- Primary Bedroom Suite
- Pond in Community
- Covered Patio or Porch
About This Floor Plan
The charming, one-story Maple home is packed with all the essentials. No matter what stage of life you are in, this floor plan is for you. Entering your new home, you are greeted by a foyer area attached to your convenient powder bathroom, a storage closet and access to your spacious two-car garage. Down the long hallway is your inviting formal dining room - perfect for hosting dinner parties or having your whole family over for the holidays. Entertaining is made comfortable with the adjoined kitchen, breakfast and family room. Leading to your kitchen is your walk-in utility room next to your oversized walk-in pantry! Your kitchen and combined breakfast area boasts provides optimal convenience with a ton of space and features sleek granite countertops, flat-panel birch cabinets, designer light fixtures and a kitchen island with a built-in stainless steel sink! Never miss out on the action with your open-concept family room that faces the kitchen and breakfast areas. Your family room also grants you access to your optional covered patio - ideal for those who want to embrace the outdoors. When it is time to relax, head over to your roomy master suite including a large walk-in closet, cultured marble countertops, and a generously-sized master super shower! The secondary and third bedrooms can be found right off the family room, with the full secondary bath residing in between the two. CastleRock takes pride in building quality homes with exclusive energy-efficient features keeping you and your family in mind. That's why we offer features like low E3 windows, third-party inspected insulation, and lighting that reduces heat throughout the home, therefore providing the ultimate comfort you are looking for in your new home. With the favorable options and energy-efficient features included in the Magnolia home, you and your family will cherish your new home for years to come. Trust us when we say you cannot go wrong with this plan!
Builder Incentives
Years: 1-2: 3.99% - Years 3-30: 499% Fixed Mortgage Rate.
Sales Office
| Monday - Saturday |
10:00 AM - 6:00 PM
|
| Sunday |
12:00 PM - 6:00 PM
|
Home Details
Home Type
- Single Family
HOA Fees
- $33 Monthly HOA Fees
Parking
- 2 Car Attached Garage
- Front Facing Garage
Taxes
- 2.39% Estimated Total Tax Rate
Home Design
- New Construction
Interior Spaces
- 1,689 Sq Ft Home
- 1-Story Property
- Family Room
- Dining Room
- Attic
Kitchen
- Breakfast Area or Nook
- Walk-In Pantry
- Built-In Microwave
- Dishwasher
- Kitchen Island
- Disposal
Bedrooms and Bathrooms
- 3 Bedrooms
- Primary Bedroom Suite
- Walk-In Closet
- Powder Room
- Primary bathroom on main floor
- Dual Vanity Sinks in Primary Bathroom
- Private Water Closet
- Bathtub with Shower
- Walk-in Shower
Laundry
- Laundry Room
- Laundry on main level
- Washer and Dryer Hookup
Additional Features
- No Interior Steps
- Covered Patio or Porch
- Lawn
- Central Heating and Cooling System
Community Details
- Pond in Community
Map
Other Plans in Willow View
About the Builder
- Willow View
- 9157 Newcombe Dr
- 11432 Bamboo Dr
- 2017 Chicksaw Rose
- 11436 Bamboo Dr
- 11412 Bamboo Dr
- 2009 Chicksaw Rose
- 11424 Bamboo Dr
- 11906 Spiderwort Ridge
- 8047 Biggio Ln
- 11428 Bamboo Dr
- 8010 Biggio Ln
- 10225 Green
- 11416 Bamboo Dr
- 11444 Bamboo Dr
- 11518 Cedar Close
- 11535 Cedar Close
- 1916 Chicksaw Rose
- 2025 Chicksaw Rose
- 11449 Bamboo Dr
Ask me questions while you tour the home.
