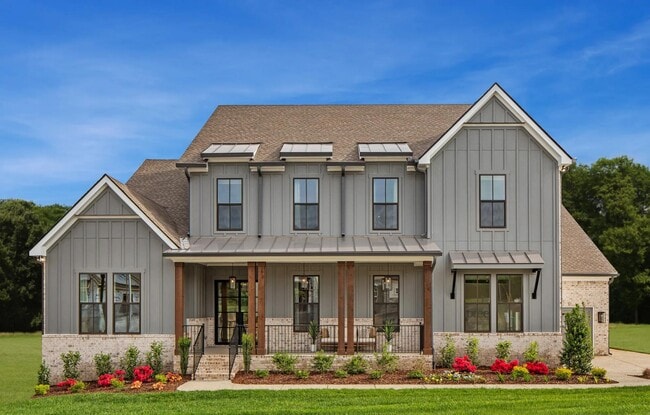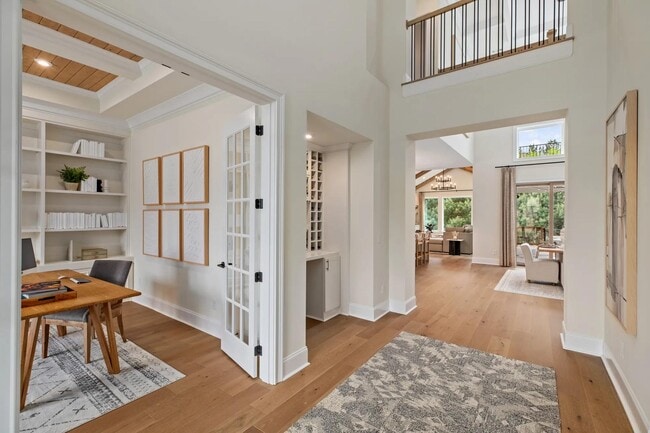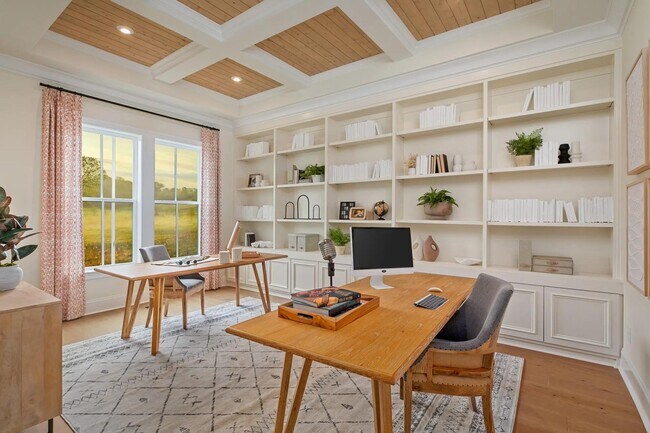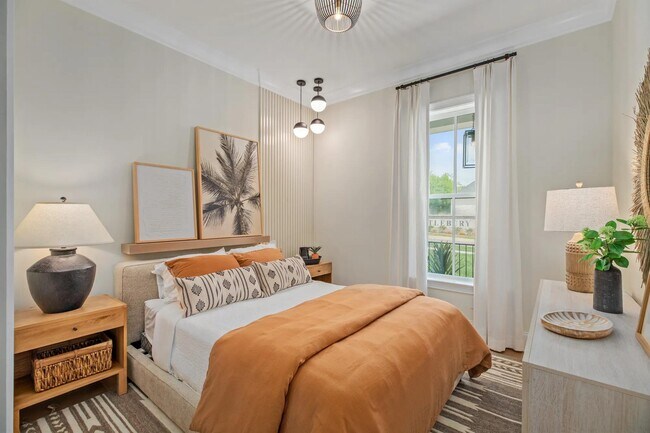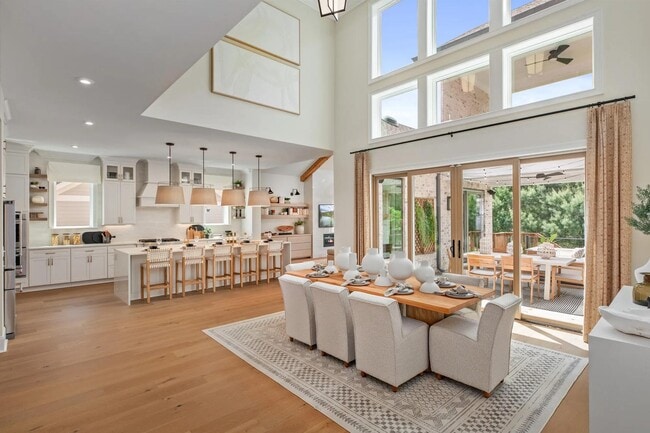
Estimated payment starting at $7,946/month
Highlights
- New Construction
- Primary Bedroom Suite
- High Ceiling
- Thompson's Station Middle School Rated A
- Main Floor Primary Bedroom
- Lawn
About This Floor Plan
Nashville residents love the Marabelle because of its easy access, upgradeable features, and intricate details throughout. Upon entering the french front doors, a gorgeous foyer leads you to the crowned jewel of the home, an open living plan, highlighted by a large family room, dining area, and kitchen with enhanced options. A main-level primary suite can be found privately in the real of the home with an enormous walk-in closet and primary bath. The outdoor living space is covered and comfortable, with options to extend. The second level has many upgradeable features including a media room add-on and powder bath to complement three bedrooms and a gameroom. Additional structural options and square footage are available.
Sales Office
| Monday |
10:00 AM - 6:00 PM
|
| Tuesday |
10:00 AM - 6:00 PM
|
| Wednesday |
10:00 AM - 6:00 PM
|
| Thursday |
10:00 AM - 6:00 PM
|
| Friday |
10:00 AM - 6:00 PM
|
| Saturday |
10:00 AM - 6:00 PM
|
| Sunday |
12:00 PM - 6:00 PM
|
Home Details
Home Type
- Single Family
Lot Details
- Landscaped
- Lawn
Parking
- 3 Car Attached Garage
- Side Facing Garage
Home Design
- New Construction
Interior Spaces
- 2-Story Property
- Tray Ceiling
- High Ceiling
- Ceiling Fan
- Recessed Lighting
- Fireplace
- Family Room
- Home Office
- Game Room
Kitchen
- Eat-In Kitchen
- Breakfast Bar
- Walk-In Pantry
- Double Oven
- Cooktop
- Range Hood
- Built-In Microwave
- Dishwasher: Dishwasher
- Stainless Steel Appliances
- Kitchen Island
- Disposal
Flooring
- Carpet
- Luxury Vinyl Plank Tile
Bedrooms and Bathrooms
- 5 Bedrooms
- Primary Bedroom on Main
- Primary Bedroom Suite
- Walk-In Closet
- Powder Room
- Primary bathroom on main floor
- Dual Vanity Sinks in Primary Bathroom
- Private Water Closet
- Bathroom Fixtures
- Bathtub
- Walk-in Shower
Laundry
- Laundry Room
- Laundry on main level
- Sink Near Laundry
- Laundry Cabinets
- Washer and Dryer Hookup
Outdoor Features
- Covered Patio or Porch
Utilities
- Central Heating and Cooling System
- High Speed Internet
- Cable TV Available
Community Details
- Property has a Home Owners Association
Map
Move In Ready Homes with this Plan
Other Plans in Littlebury
About the Builder
- Littlebury
- Avenue Downs
- 2736 Critz Ln
- 2754 Critz Ln
- Canterbury - Single Family
- Canterbury - Townhomes
- 2756 Buckner Ln
- Fairhaven
- 2760 Buckner Ln
- The Preserve at June Lake - June Lake
- Saddlewalk at June Lake - Belmont
- Saddlewalk at June Lake - Signature
- Saddlewalk at June Lake - Derby
- 1633 Lewisburg Pike
- Fountain View
- Fountain View
- 1940 Silver Fox Rd
- Tollgate Village Town Center - Tollgate Village
- 4500 Harpeth School Rd
- Parson's Valley - Summit

