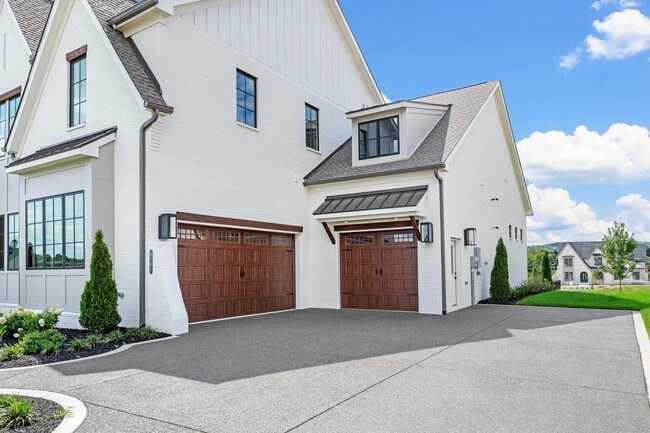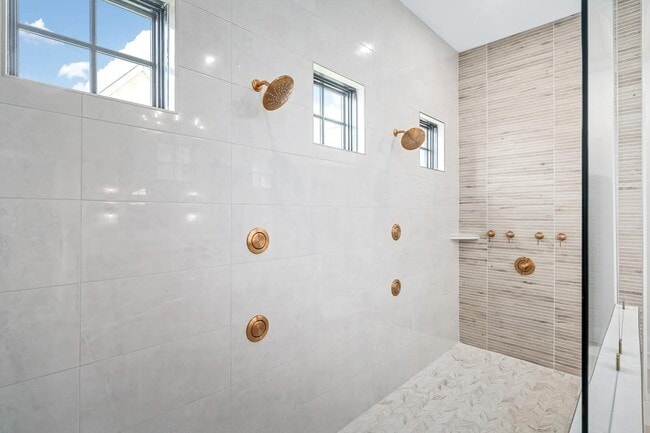
Estimated payment starting at $18,283/month
Total Views
22,548
5
Beds
5.5
Baths
--
Sq Ft
--
Price per Sq Ft
Highlights
- New Construction
- Primary Bedroom Suite
- High Ceiling
- Crockett Elementary School Rated A
- Main Floor Primary Bedroom
- Lawn
About This Floor Plan
Nashville residents love the Marabelle because of its easy access, upgradeable features, and intricate details throughout. Upon entering the french front doors, a gorgeous foyer leads you to the crowned jewel of the home, an open living plan, highlighted by a large family room, dining area, and kitchen with enhanced options. A main-level owner's suite can be found privately in the real of the home with an enormous walk-in closet and owner's bath. The outdoor living space is covered and comfortable, with options to extend. The second level has many upgradeable features including a media room add-on and powder bath to complement three bedrooms and a gameroom.
Sales Office
Hours
| Monday - Thursday |
Closed
|
| Friday - Saturday |
10:00 AM - 5:00 PM
|
| Sunday |
12:00 PM - 5:00 PM
|
Sales Team
Brett Tesnow
Susie Coles
Kelly Lorio
Office Address
This address is an offsite sales center.
8103 Turning Point Dr
Brentwood, TN 37027
Driving Directions
Home Details
Home Type
- Single Family
Lot Details
- Landscaped
- Lawn
Parking
- 3 Car Attached Garage
- Side Facing Garage
Home Design
- New Construction
Interior Spaces
- 2-Story Property
- Tray Ceiling
- High Ceiling
- Ceiling Fan
- Recessed Lighting
- Fireplace
- Family Room
- Home Office
- Game Room
Kitchen
- Eat-In Kitchen
- Breakfast Bar
- Walk-In Pantry
- Double Oven
- Cooktop
- Range Hood
- Built-In Microwave
- Dishwasher
- Stainless Steel Appliances
- Kitchen Island
- Disposal
Flooring
- Carpet
- Luxury Vinyl Plank Tile
Bedrooms and Bathrooms
- 5 Bedrooms
- Primary Bedroom on Main
- Primary Bedroom Suite
- Walk-In Closet
- Powder Room
- Primary bathroom on main floor
- Dual Vanity Sinks in Primary Bathroom
- Private Water Closet
- Bathtub
- Walk-in Shower
Laundry
- Laundry Room
- Laundry on main level
- Sink Near Laundry
- Laundry Cabinets
- Washer and Dryer Hookup
Outdoor Features
- Covered Patio or Porch
Utilities
- Central Heating and Cooling System
- High Speed Internet
- Cable TV Available
Community Details
Overview
- No Home Owners Association
- Greenbelt
Recreation
- Trails
Map
Other Plans in Primm Farm
About the Builder
Drees Homes, founded in 1928, is a privately held, family-owned homebuilder recognized for its commitment to quality and innovation. Headquartered in Fort Mitchell, Kentucky, the company designs and constructs single-family homes across multiple U.S. markets. Drees offers customizable floor plans, energy-efficient features, and integrated smart-home technology to meet modern living standards. Its award-winning Design Centers provide a streamlined experience for homebuyers, enabling personalized selections of finishes and structural options in one location. With nearly a century of experience, Drees Homes continues to focus on craftsmanship, sustainability, and customer-driven design, serving both new construction communities and move-in-ready homes.
Nearby Homes
- Primm Farm
- Primm Farm
- 1529 Sam Houston Dr
- 8115 Devens Dr
- 0 Moores Ln
- 0 Dartmouth Dr Unit RTC2974333
- 0 Dartmouth Dr Unit RTC2974335
- 0 Dartmouth Dr Unit 24506429
- 0 Dartmouth Dr Unit RTC2974334
- 9493 Grand Haven Dr
- 1110 Lipscomb Dr
- 1580 Eastwood Dr
- 1674 Geralds Dr
- 8210 Halford Place
- Arcadia
- 1655 Valle Verde Dr
- Arcadia
- 1525 Boreal Ct
- 1627 Kaschlina Point
- Arcadia






