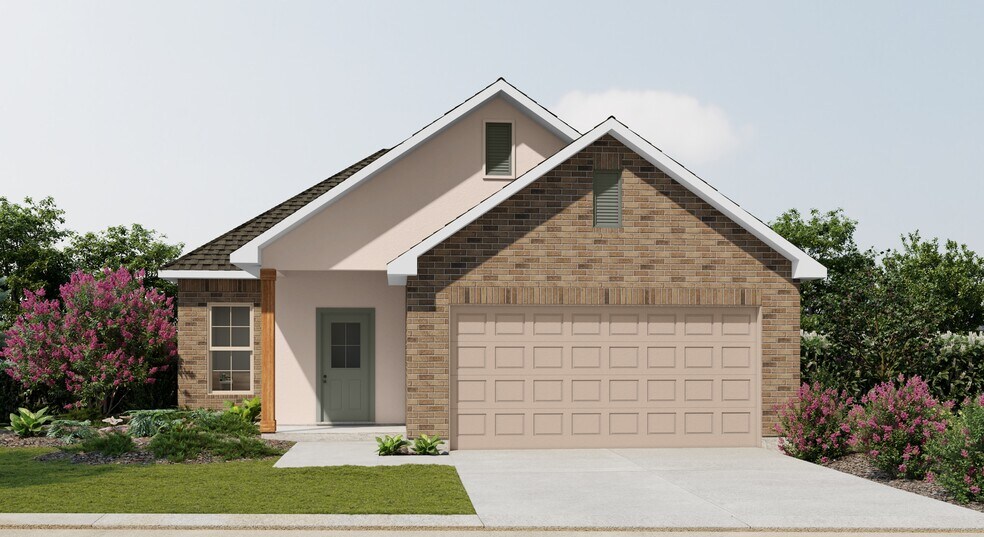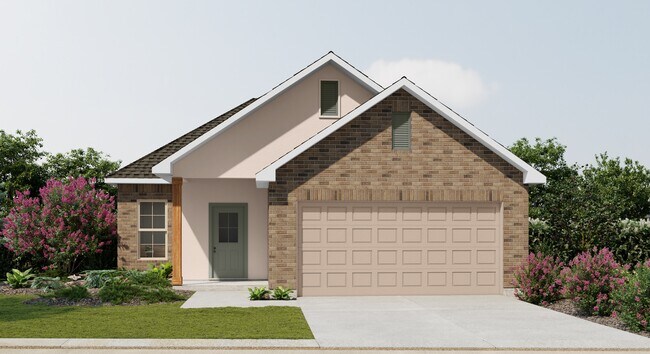
NEW CONSTRUCTION
BUILDER INCENTIVES
Estimated payment starting at $1,659/month
Total Views
3,330
4
Beds
2
Baths
1,691
Sq Ft
$156
Price per Sq Ft
Highlights
- New Construction
- ENERGY STAR Certified Homes
- Granite Countertops
- T.L. Rodes Elementary School Rated A-
- Wood Flooring
- Covered Patio or Porch
About This Floor Plan
- Open Floor Plan- Four Bedrooms, Two Bathrooms- Two-Car Garage- Brick, Stucco, and Siding Exterior- Recessed Can Lighting in Kitchen- Walk-In Pantry- Walk-In Master Closet- Double Master Vanity- Garden Master Tub- Separate Master Shower- Boot Bench in Drop Zones
Builder Incentives
Mortgage Rate Buy DownLimited-Time Incentive! Write a purchase agreement by December 31st and close by January 30th to receive rates as low as 4.99% (5.73% APR) on FHA/RD/VA loans. Plus receive up to $4,000 in closing costs. Don’t miss this opportunity to save big on your new home! Contact your builder sales representative to learn more.
Sales Office
Hours
| Monday - Saturday |
9:30 AM - 5:30 PM
|
| Sunday |
12:30 PM - 5:30 PM
|
Sales Team
Ashley Ruben
Office Address
203 Berkshire Pl
Haughton, LA 71037
Driving Directions
Home Details
Home Type
- Single Family
HOA Fees
- $13 Monthly HOA Fees
Parking
- 2 Car Attached Garage
- Front Facing Garage
Taxes
- No Special Tax
Home Design
- New Construction
Interior Spaces
- 1-Story Property
- Ceiling Fan
- Recessed Lighting
- ENERGY STAR Qualified Windows
- Living Room
- Dining Area
- Smart Thermostat
Kitchen
- Eat-In Kitchen
- Breakfast Bar
- Walk-In Pantry
- Oven
- Range Hood
- Dishwasher
- Stainless Steel Appliances
- Kitchen Island
- Granite Countertops
Flooring
- Wood
- Carpet
- Tile
Bedrooms and Bathrooms
- 4 Bedrooms
- Walk-In Closet
- 2 Full Bathrooms
- Primary bathroom on main floor
- Granite Bathroom Countertops
- Double Vanity
- Secondary Bathroom Double Sinks
- Soaking Tub
- Bathtub with Shower
- Walk-in Shower
Laundry
- Laundry Room
- Laundry on main level
- Washer and Dryer Hookup
Eco-Friendly Details
- Energy-Efficient Insulation
- ENERGY STAR Certified Homes
Outdoor Features
- Covered Patio or Porch
Utilities
- Central Heating and Cooling System
- Wi-Fi Available
- Cable TV Available
Community Details
Overview
- Association fees include ground maintenance
Recreation
- Park
Map
Other Plans in Legacy Pointe
About the Builder
DSLD Homes is one of the top 30 home builders in the nation and is currently the largest private homebuilder in our region. The level of success they have been able to achieve in their market is largely attributed to their managing partners' 100+ years of residential construction experience. They have also managed to maintain success from their great relationships with local brokers, realtors, and their referral base program.
Nearby Homes
- Legacy Pointe
- 312 N Elm St
- 309 W Mckinley Ave
- 0 Louisiana 157 Unit 21128560
- 12 El Dorado
- 451 N Hazel St
- 0 Interstate 20
- 229 Marble Place
- 13886 Louisiana 157
- 544 Pebble Dr
- 0 Allen Town Rd
- 00 Allen Town Rd
- 15 Oliver Rd
- 4 Oliver Rd
- 2 Oliver Rd
- 13 Oliver Rd
- 1252 Oliver Rd
- 375 Camden Hill St
- 727 Bianca St
- 301 Camp Zion Rd

