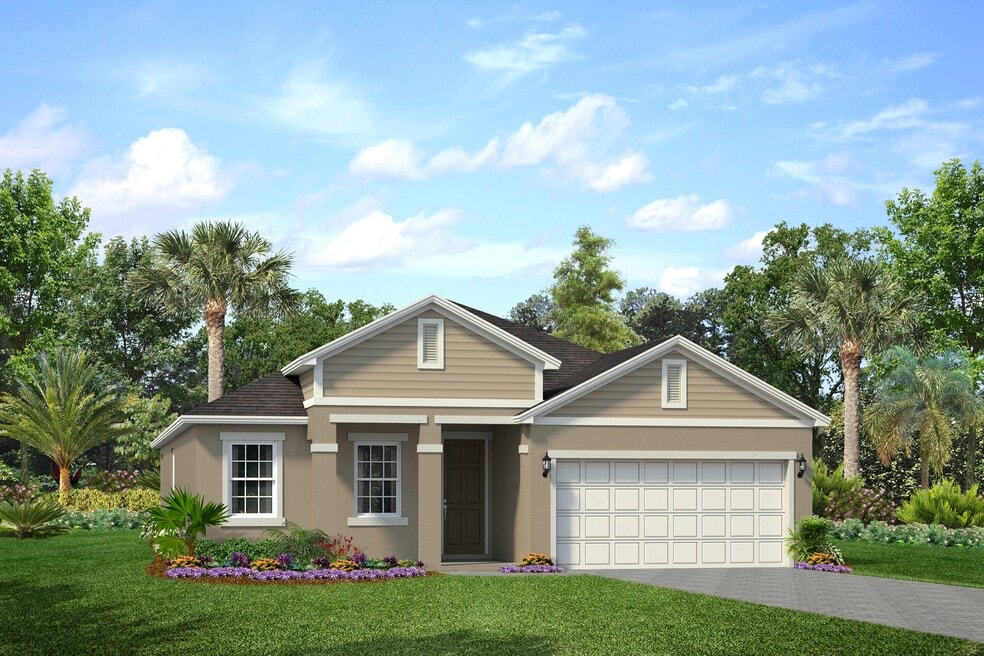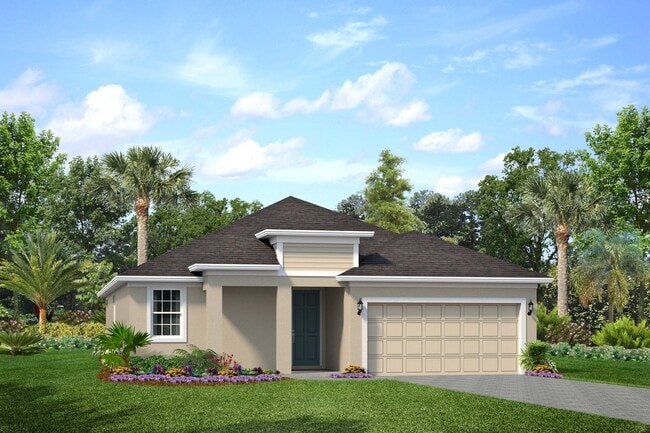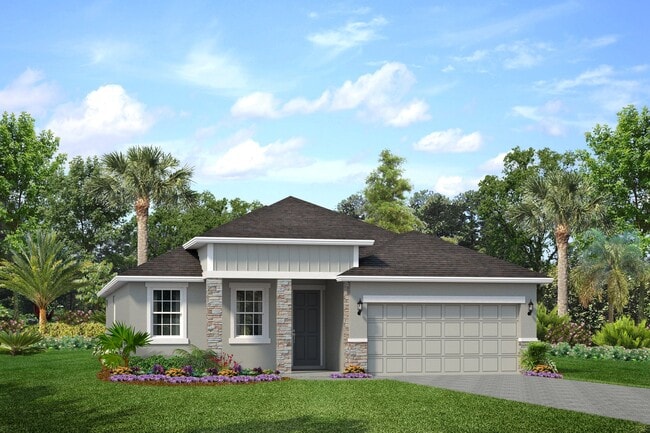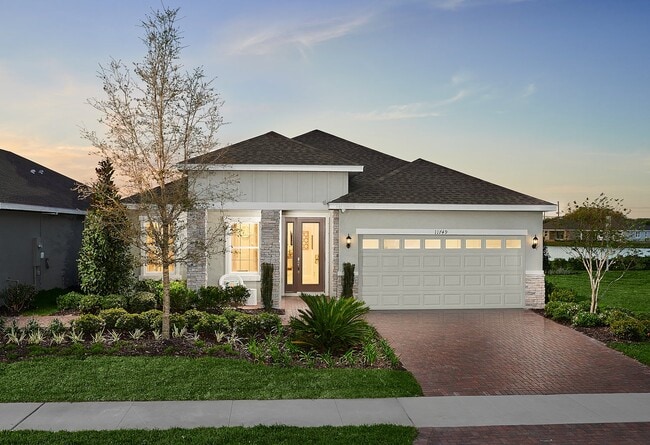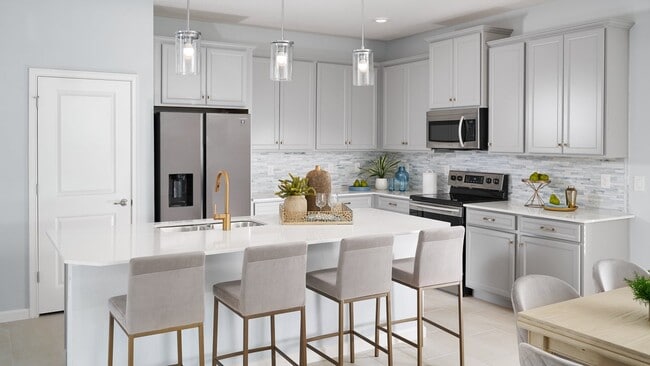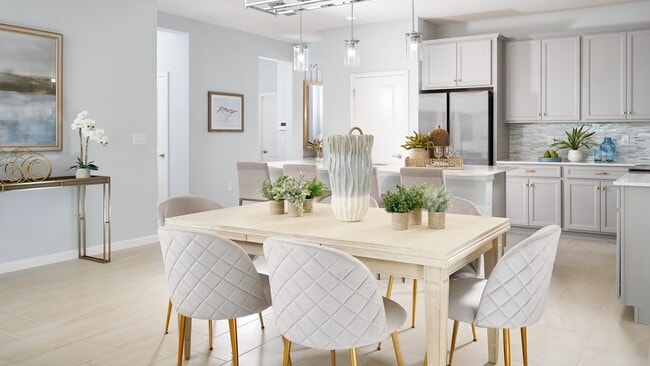
Estimated payment starting at $2,991/month
Highlights
- Fitness Center
- Primary Bedroom Suite
- Lanai
- New Construction
- Clubhouse
- Community Pool
About This Floor Plan
Discover the conveniences that accompany the graceful style of the Margate. This three-bedroom, two-bath design will be perfect in creating your dream home. As you move from the quaint front porch to the impressive foyer, you will find a spacious study or play room with optional French doors. Located near your garage entry door is a perfectly placed “drop zone” ideal for dropping school bags, organizing mail or kicking off your shoes. The open-concept feel of this home continues as you enter your beautiful kitchen and dining area conveniently located next to the family room where a sliding glass door opens to a private lanai perfect for weekend cook-outs. Last, but certainly not least, your private master suite awaits complete with dual walk-in closets and a luxurious master bath. These images are for illustrative purposes only and may not depict the exact specifications or details of the actual home available for sale.
Builder Incentives
Kick off the year with incredible savings and exclusive financing offers, including interest rates as low as 3.75% (6.903% APR) on select Orlando homes, plus up to $80,000 in Flex Cash on select Tampa homes*. Make your New*Terms and conditions apply.
Sales Office
| Monday - Tuesday |
10:00 AM - 5:00 PM
|
| Wednesday |
12:00 PM - 5:00 PM
|
| Thursday - Saturday |
10:00 AM - 5:00 PM
|
| Sunday |
12:00 PM - 5:00 PM
|
Home Details
Home Type
- Single Family
HOA Fees
- $310 Monthly HOA Fees
Parking
- 2 Car Attached Garage
- Front Facing Garage
Home Design
- New Construction
Interior Spaces
- 1,966 Sq Ft Home
- 1-Story Property
- Tray Ceiling
- Family Room
- Dining Room
Kitchen
- Dishwasher
- Kitchen Island
Bedrooms and Bathrooms
- 3 Bedrooms
- Primary Bedroom Suite
- Dual Closets
- Walk-In Closet
- 2 Full Bathrooms
Outdoor Features
- Lanai
- Front Porch
Community Details
Recreation
- Community Basketball Court
- Fitness Center
- Community Pool
- Dog Park
- Trails
Additional Features
- Clubhouse
Map
Other Plans in Summerbrooke
About the Builder
- Summerbrooke
- 3024 State Road 46
- 21445 Florida 46
- Wekiva Ridge - Seasons
- Lot 34 Wolf Branch Rd
- 0 N Wardell St
- 0 Supreme Ct Unit MFRO6349198
- Hillside at Mount Dora
- Lot 261 Brookside Cir
- Lots 251 & 252 Brookside Cir
- 0 Brookside Cir
- 0 Karen Dr Unit MFRV4934602
- 0 Karen Dr Unit MFRV4934545
- Lots 113 & 114 Karen Dr
- 0 Wedgewood Cir
- 0 Park Forest Blvd
- Lots 121 & 122 Park Forest Blvd
- Lot 228 Park Forest Blvd
- Lot 23 Park Forest Blvd
- Timberwalk
