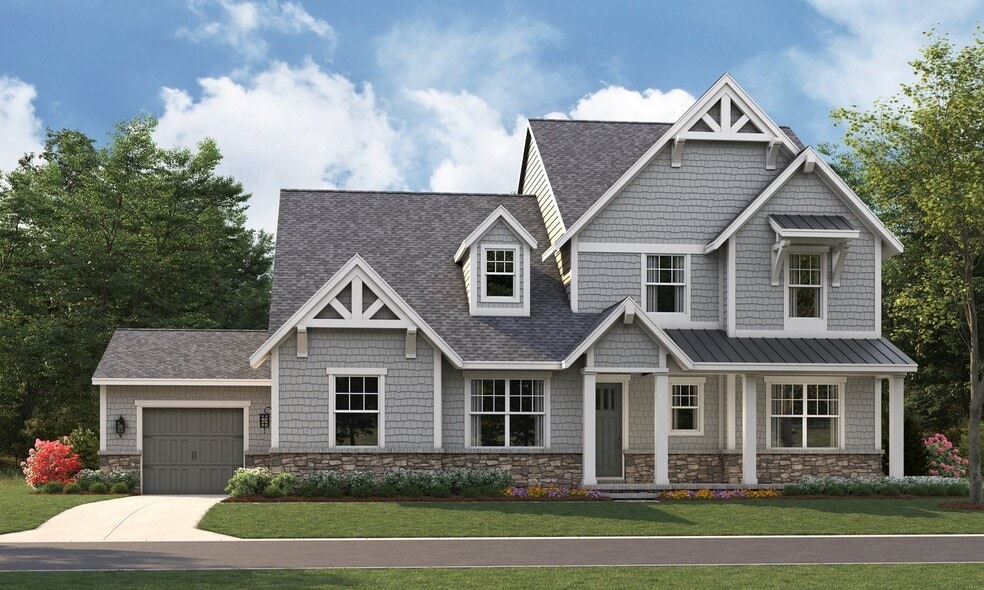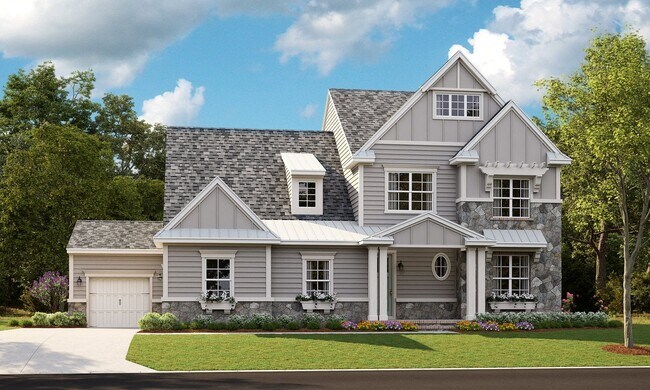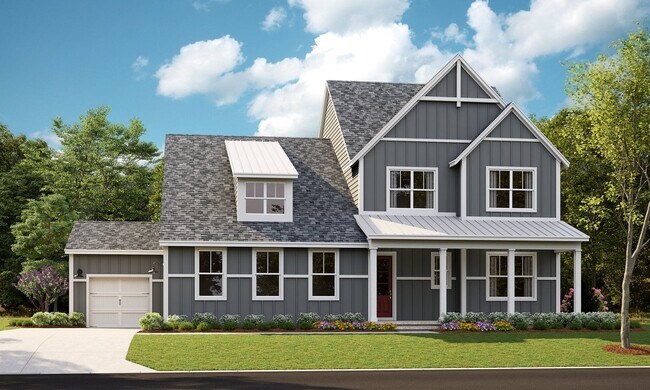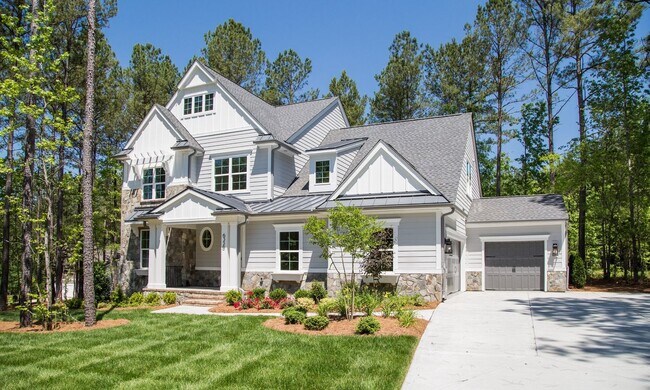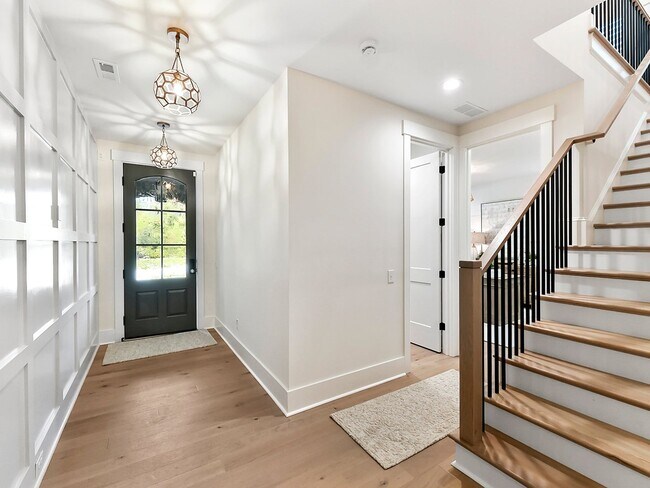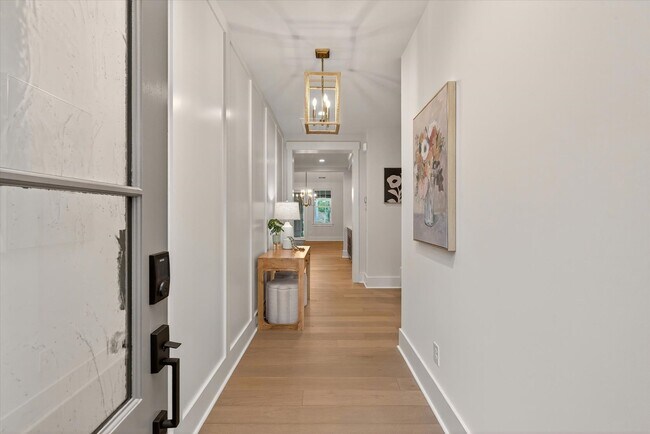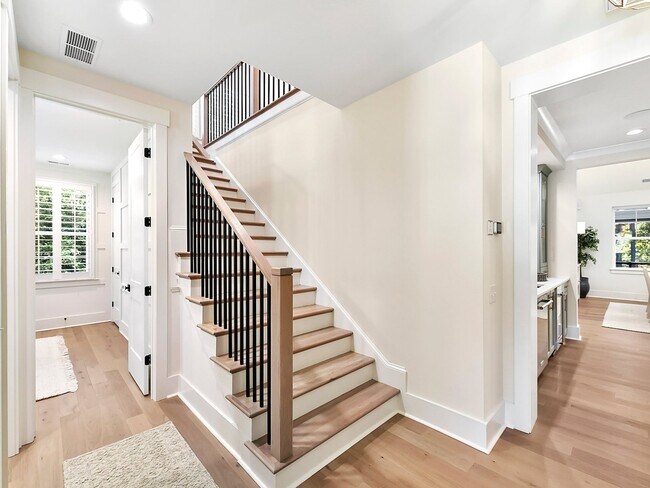
Huntersville, NC 28078
Estimated payment starting at $8,972/month
Highlights
- New Construction
- Main Floor Bedroom
- Great Room
- Primary Bedroom Suite
- Bonus Room
- No HOA
About This Floor Plan
The Marin Expanded 2nd floor lives large and features flexibility. There are rooms that can grow, rooms that can flex, and architectural alternatives designed so you can choose how you want to live. The first floor is where your everyday living happens. The main floor features a wide open living, dining, kitchen area, with an amazing Covered Outdoor Living Room which is 30’ wide, spanning the entire width of the Great Room and Dining Room. Slide or stack upon the doors and living flows outside. When inside the view from your Kitchen, Great Room or Dining Room brings the outdoors in. Bringing the outdoors in is the secret of the Marin . You'll discover its delight whether entertaining friends, hosting a large party, causal nights with family or just for everyday living. A private vestibule and hallway welcomes you to your first floor Primary Suite. It's truly tucked away making it a quiet retreat. Your expansive Spa Bath and large closet (that can be designed several ways) rounds out the primary wing. Toward the front of the home, tucked away off of the Foyer is a large Study. Just add a closet to the Study and make the Powder Room into a full Bath and you'll have the flexibility of using it as a Study as well as a private VIP Guest Room. Upstairs are three secondary Bedrooms with an open Loft/Bonus Room, a large conditioned Storage Room, and a valuable Unfinished Storage Room for all “that stuff”. For those wanting more gathering space, you can choose to take away Bedroom 4 so you can enlarge the Bonus Room and even add a Wet bar. How will you use this room? Some will make it a fun room with a pool table and games, others a place for hobbies, and others a place to watch movies. Some will love escaping to this light-filled room to relax and visit. And others will choose to make it a bunk room for the Grandkids. The choices are endless. Want this great space but still need a 4th Bedroom? Don’t worry, you can change the Study on the first floor to a Guest Bedroom.
Builder Incentives
Flex Dollars$40K Your Choice: Mortgage Rate Buydown or Design Studio Allowance Effective 1/1/2026 *Incentive can be discontinued at any time
Sales Office
| Monday |
Closed
|
| Tuesday |
1:00 PM - 5:30 PM
|
| Wednesday |
Closed
|
| Thursday - Saturday |
10:30 AM - 5:30 PM
|
| Sunday |
1:00 PM - 5:30 PM
|
Home Details
Home Type
- Single Family
Parking
- 3 Car Attached Garage
- Front Facing Garage
Home Design
- New Construction
Interior Spaces
- 3,492-3,603 Sq Ft Home
- 2-Story Property
- Great Room
- Open Floorplan
- Dining Area
- Home Office
- Bonus Room
Kitchen
- Eat-In Kitchen
- Walk-In Pantry
- Kitchen Island
Bedrooms and Bathrooms
- 3-5 Bedrooms
- Main Floor Bedroom
- Primary Bedroom Suite
- Walk-In Closet
- Powder Room
- Primary bathroom on main floor
- Dual Vanity Sinks in Primary Bathroom
- Private Water Closet
Laundry
- Laundry Room
- Laundry on main level
Outdoor Features
- Front Porch
Community Details
Overview
- No Home Owners Association
Recreation
- Park
Map
Other Plans in Stephens Farm
About the Builder
Frequently Asked Questions
- Stephens Farm
- 14217 Hollins Grove Ave
- 14520 Beatties Ford Rd
- Enclave at Riverdale
- The Courtyards at Walters Farm
- 12321 Edna Dr
- 52.55 acres McIlwaine Rd
- 11535 Johnson-Davis Rd
- 15925 Henry Ln
- 7448 Malabar Rd Unit 13
- 7411 Gable Ln
- 000 Gable Ln
- 7611 Golden Lake Crescent
- 11629 Palomar Dr
- Overbrook Estates - Dogwood Collection
- Overbrook Estates - Ashleaf Collection
- Overbrook Estates - Elmspring Collection
- Whitaker Pointe - Signature Series
- Whitaker Pointe - Premier Series
- 7601 Babe Stillwell Farm Rd
Ask me questions while you tour the home.
