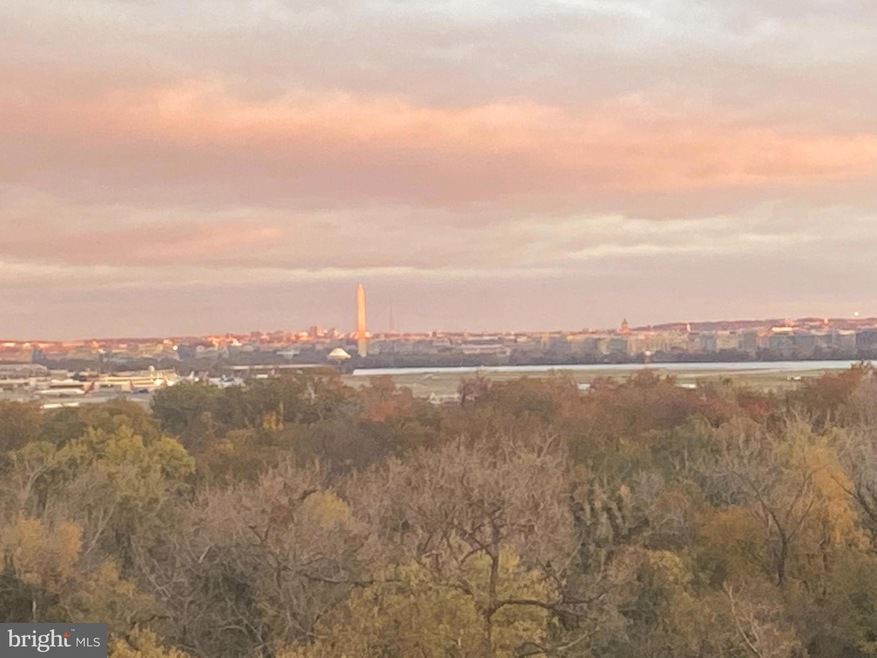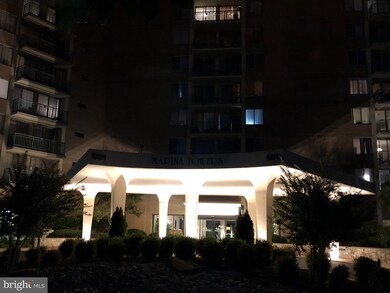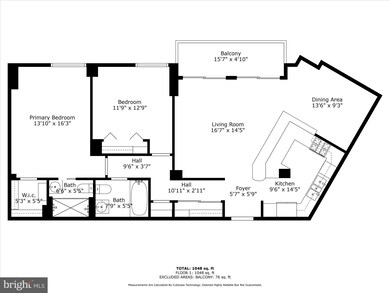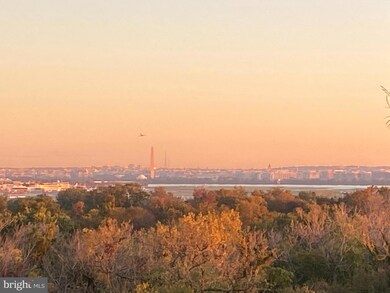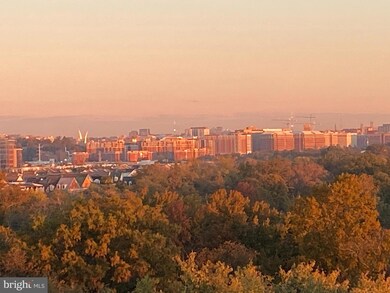
Marina Towers 501 Slaters Ln Unit 711 Alexandria, VA 22314
Potomac Yard NeighborhoodHighlights
- Concierge
- Access to Tidal Water
- 24-Hour Security
- 500 Feet of Waterfront
- Fitness Center
- Gourmet Kitchen
About This Home
As of June 2024Indulge in the pinnacle of waterfront living within the esteemed Marina Towers, nestled in the charming enclave of North Old Town, Alexandria. While not directly waterfront, this condo offers an enviable panorama encompassing national parkland, iconic monuments, and a seasonal glimpse of the Potomac River. Positioned to the northwest, it bathes in the afternoon sun, making it sunny and bright. Perfect for those who have a green thumb or love basking in the sun.
Step onto the expansive, nearly 14-foot balcony and be enveloped by 180-degree panoramic views extending from the Monument, past the White House and Jefferson Memorial, all the way to NW DC. Witness planes landing at the nearby airport and be captivated by the grandeur of the National Fireworks on the 4th of July – a spectacle worth sharing with friends.
Marina Towers epitomizes luxury and convenience, offering an array of amenities crafted to elevate daily living. From the private dog park and fitness center to the large outdoor lap pool and waterfront grilling area, residents enjoy resort-style indulgence at every turn. Nature enthusiasts will relish private access to the Mount Vernon Trail, a gateway to endless outdoor adventures, and the private observation area complete with rocking chairs. Just bring your binoculars to view the eagles, osprey, heron, and other birds who nest in the parkland.
Inside, modern elegance abounds, with a spacious, open kitchen flooded with natural light throughout the day. From ceiling-height cabinets to pull-out trash bins and ample counter space, every detail is meticulously curated for convenience and style. Large corner cabinets, pot and pan drawers, tons of storage, pull out shelves in full height pantry, tray storage, wine cubes, refrigerator with ice and water in the door, plenty of drawers, and a triple bowl sink. Gather around the large bar with guests, or step out onto the balcony and await the dazzling July 4th fireworks displays. Open both doors to the balcony and guests can circulate and have plenty of room.
Situated just a single stoplight away from Downtown DC, Marina Towers offers unparalleled convenience for commuters and urban explorers alike. Major employers like Amazon and military contractors are within easy reach, while the vibrant array of shops, restaurants, and cultural attractions in Historic Old Town beckon exploration.
Don't miss the opportunity to own a slice of paradise in one of the area's most coveted waterfront communities. Discover the unmatched luxury and lifestyle awaiting you at Marina Towers – where resort-style living meets the Potomac River. THE HOA INC. ALL UTILITIES. THIS UNIT HAS 1 DEEDED PARKING SPACE and you can have other cars in the parking lot with a sticker.
Last Agent to Sell the Property
Delaine Campbell
Redfin Corporation License #0225091361 Listed on: 05/11/2024

Property Details
Home Type
- Condominium
Est. Annual Taxes
- $4,821
Year Built
- Built in 1970 | Remodeled in 2000
Lot Details
- 1 Common Wall
- Sprinkler System
- Property is in very good condition
HOA Fees
- $782 Monthly HOA Fees
Parking
- 2 Off-Street Spaces
- Private Parking
- Lighted Parking
- Rear-Facing Garage
- Garage Door Opener
- On-Street Parking
- Parking Lot
- Parking Space Conveys
Property Views
- Panoramic
- Woods
- Park or Greenbelt
Home Design
- Contemporary Architecture
- Masonry
Interior Spaces
- 1,063 Sq Ft Home
- Property has 1 Level
- Open Floorplan
- Built-In Features
- Bar
- Crown Molding
- Double Pane Windows
- Insulated Windows
- Sliding Windows
- Combination Dining and Living Room
Kitchen
- Gourmet Kitchen
- Gas Oven or Range
- Self-Cleaning Oven
- Built-In Microwave
- Ice Maker
- Dishwasher
- Stainless Steel Appliances
- Disposal
Flooring
- Ceramic Tile
- Luxury Vinyl Plank Tile
Bedrooms and Bathrooms
- 2 Main Level Bedrooms
- En-Suite Bathroom
- Walk-In Closet
- 2 Full Bathrooms
- Bathtub with Shower
- Walk-in Shower
Home Security
- Exterior Cameras
- Monitored
- Flood Lights
Accessible Home Design
- Accessible Elevator Installed
- Halls are 48 inches wide or more
- Low Closet Rods
- Level Entry For Accessibility
- Vehicle Transfer Area
Eco-Friendly Details
- Energy-Efficient Windows
Outdoor Features
- Access to Tidal Water
- Canoe or Kayak Water Access
- River Nearby
- Stream or River on Lot
- Exterior Lighting
- Outdoor Grill
- Playground
Utilities
- Forced Air Zoned Heating and Cooling System
- Vented Exhaust Fan
- Summer or Winter Changeover Switch For Heating
- Natural Gas Water Heater
- Municipal Trash
- Multiple Phone Lines
- Cable TV Available
Listing and Financial Details
- Assessor Parcel Number 50327320
Community Details
Overview
- $250 Elevator Use Fee
- Association fees include a/c unit(s), air conditioning, common area maintenance, custodial services maintenance, electricity, exterior building maintenance, gas, health club, heat, laundry, lawn care front, lawn care rear, lawn care side, lawn maintenance, management, parking fee, pool(s), reserve funds, road maintenance, sauna, sewer, snow removal, trash, water
- High-Rise Condominium
- Marina Towers Condos
- Marina Towers Community
- Marina Towers Subdivision
- Property Manager
Amenities
- Concierge
- Fax or Copying Available
- Picnic Area
- Common Area
- Game Room
- Meeting Room
- Party Room
- Laundry Facilities
- Convenience Store
Recreation
- Jogging Path
- Bike Trail
Pet Policy
- Limit on the number of pets
- Pet Size Limit
Security
- 24-Hour Security
- Front Desk in Lobby
- Fire and Smoke Detector
- Fire Sprinkler System
Ownership History
Purchase Details
Home Financials for this Owner
Home Financials are based on the most recent Mortgage that was taken out on this home.Purchase Details
Home Financials for this Owner
Home Financials are based on the most recent Mortgage that was taken out on this home.Purchase Details
Home Financials for this Owner
Home Financials are based on the most recent Mortgage that was taken out on this home.Purchase Details
Home Financials for this Owner
Home Financials are based on the most recent Mortgage that was taken out on this home.Similar Homes in Alexandria, VA
Home Values in the Area
Average Home Value in this Area
Purchase History
| Date | Type | Sale Price | Title Company |
|---|---|---|---|
| Deed | $560,000 | Westcor Land Title | |
| Deed | $530,000 | Commonwealth Land Title | |
| Deed | $300,000 | -- | |
| Deed | $156,000 | -- |
Mortgage History
| Date | Status | Loan Amount | Loan Type |
|---|---|---|---|
| Open | $498,750 | New Conventional | |
| Previous Owner | $217,000 | New Conventional | |
| Previous Owner | $245,250 | New Conventional | |
| Previous Owner | $285,000 | New Conventional | |
| Previous Owner | $140,400 | No Value Available |
Property History
| Date | Event | Price | Change | Sq Ft Price |
|---|---|---|---|---|
| 06/24/2024 06/24/24 | Sold | $560,000 | 0.0% | $527 / Sq Ft |
| 06/02/2024 06/02/24 | Price Changed | $560,000 | -2.6% | $527 / Sq Ft |
| 05/23/2024 05/23/24 | For Sale | $575,000 | 0.0% | $541 / Sq Ft |
| 05/13/2024 05/13/24 | Off Market | $575,000 | -- | -- |
| 05/11/2024 05/11/24 | For Sale | $575,000 | +8.5% | $541 / Sq Ft |
| 02/09/2022 02/09/22 | Sold | $530,000 | -1.7% | $499 / Sq Ft |
| 01/19/2022 01/19/22 | Pending | -- | -- | -- |
| 01/15/2022 01/15/22 | For Sale | $538,900 | +1.7% | $507 / Sq Ft |
| 12/04/2021 12/04/21 | Off Market | $530,000 | -- | -- |
| 11/19/2021 11/19/21 | For Sale | $558,000 | 0.0% | $525 / Sq Ft |
| 11/18/2021 11/18/21 | Price Changed | $558,000 | -- | $525 / Sq Ft |
Tax History Compared to Growth
Tax History
| Year | Tax Paid | Tax Assessment Tax Assessment Total Assessment is a certain percentage of the fair market value that is determined by local assessors to be the total taxable value of land and additions on the property. | Land | Improvement |
|---|---|---|---|---|
| 2024 | $5,074 | $439,201 | $144,159 | $295,042 |
| 2023 | $4,875 | $439,201 | $144,159 | $295,042 |
| 2022 | $4,736 | $426,694 | $131,652 | $295,042 |
| 2021 | $4,736 | $426,694 | $131,652 | $295,042 |
| 2020 | $4,559 | $415,548 | $120,506 | $295,042 |
| 2019 | $4,343 | $384,363 | $111,456 | $272,907 |
| 2018 | $4,343 | $384,363 | $111,456 | $272,907 |
| 2017 | $4,564 | $403,935 | $117,322 | $286,613 |
| 2016 | $4,115 | $383,527 | $111,205 | $272,322 |
| 2015 | $3,823 | $366,530 | $111,205 | $255,325 |
| 2014 | $3,620 | $347,081 | $101,096 | $245,985 |
Agents Affiliated with this Home
-

Seller's Agent in 2024
Delaine Campbell
Redfin Corporation
(703) 932-6542
-
Susie Patrick

Buyer's Agent in 2024
Susie Patrick
Compass
(703) 307-3916
1 in this area
42 Total Sales
-
Donna Mank

Buyer Co-Listing Agent in 2024
Donna Mank
Compass
(202) 550-5617
1 in this area
134 Total Sales
-
Kora Weidenheimer

Buyer's Agent in 2022
Kora Weidenheimer
Compass
(484) 599-0162
1 in this area
24 Total Sales
About Marina Towers
Map
Source: Bright MLS
MLS Number: VAAX2032296
APN: 036.03-0A-0711
- 501 Slaters Ln Unit 316
- 501 Slaters Ln Unit 1016
- 501 Slaters Ln Unit 114
- 625 Slaters Ln Unit G4
- 625 Slaters Ln Unit 201
- 625 Slaters Ln Unit 407
- 625 Slaters Ln Unit 204
- 625 Slaters Ln Unit 304
- 625 Slaters Ln Unit 102
- 1724 W Abingdon Dr Unit 201
- 1716 W Abingdon Dr Unit 103
- 1712 W Abingdon Dr Unit 102
- 1630 W Abingdon Dr Unit 102
- 1622 W Abingdon Dr Unit 102
- 1409 E Abingdon Dr Unit 4
- 1403 E Abingdon Dr Unit 3
- 1311 E Abingdon Dr Unit 2
- 517 Bashford Ln Unit 5
- 521 Bashford Ln Unit 2
- 1602B Hunting Creek Dr
