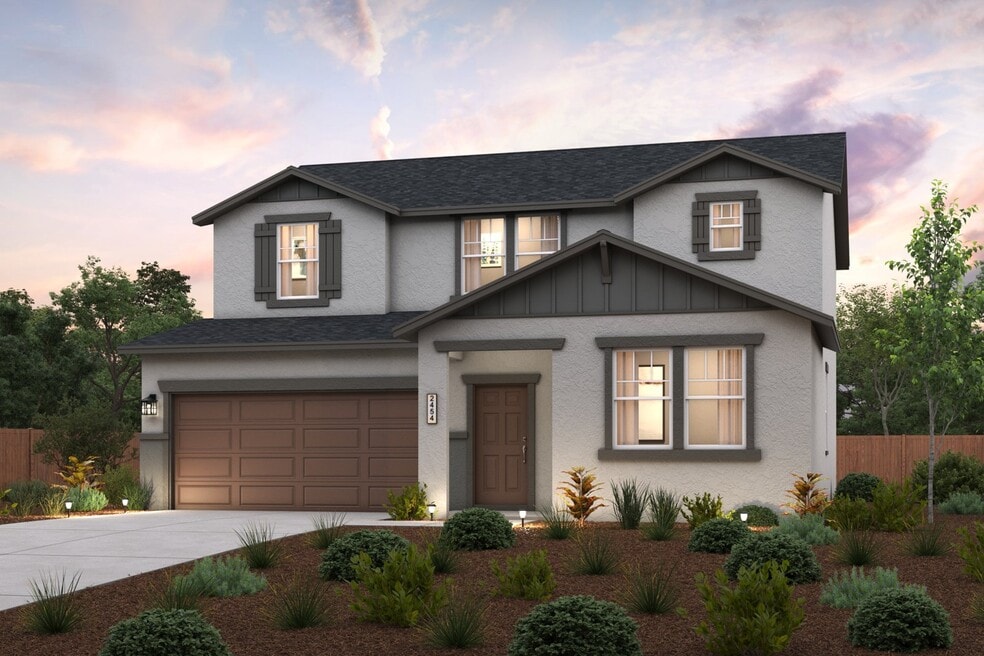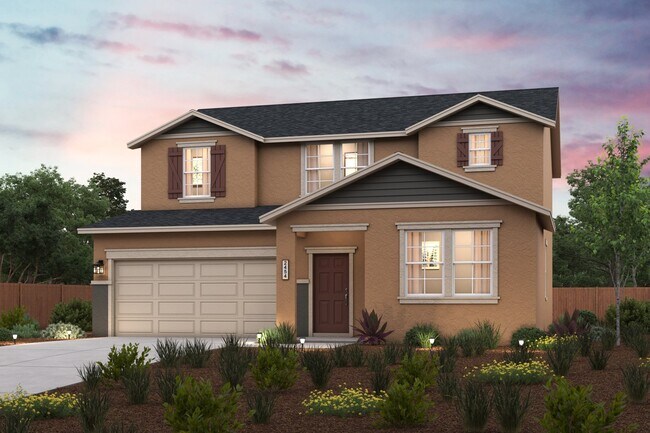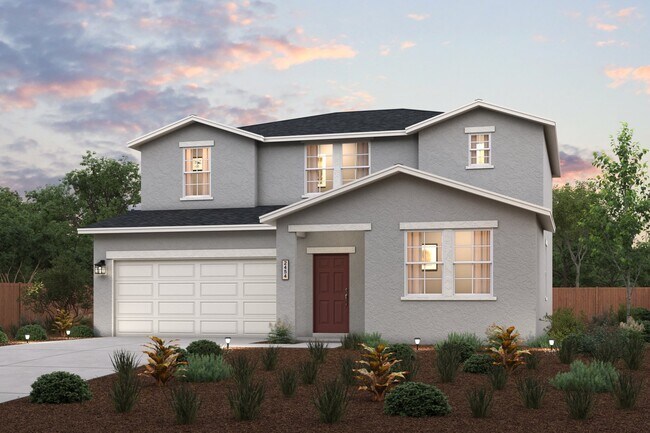
Fresno, CA 93723
Estimated payment starting at $3,210/month
Highlights
- New Construction
- Main Floor Bedroom
- Great Room
- Primary Bedroom Suite
- Loft
- Mud Room
About This Floor Plan
The Marion is a well-appointed two-story design spanning 2,454 square feet. The main level boasts an open-concept great room, dining area, and kitchen with a corner walk-in pantry. For added convenience, the first floor features a mud room, and powder room. It also has a suite with a den and private entrance off the front porch, perfect for multi-generational living. Upstairs, a spacious loft connects the laundry room and additional bedrooms, including the spacious owner’s suite with a private en-suite bathroom and walk-in closet. Each bedroom is thoughtfully designed with its own walk-in closet, ensuring ample storage and personal space.
Builder Incentives
Black Friday 2025 - CV
Homeowner Referral Program CV
Sales Office
| Monday |
12:00 PM - 5:00 PM
|
| Tuesday - Saturday |
10:00 AM - 5:00 PM
|
| Sunday |
11:00 AM - 5:00 PM
|
Home Details
Home Type
- Single Family
Lot Details
- Lawn
Parking
- 2 Car Attached Garage
- Front Facing Garage
Home Design
- New Construction
Interior Spaces
- 2-Story Property
- Recessed Lighting
- Mud Room
- Great Room
- Dining Area
- Den
- Loft
Kitchen
- Eat-In Kitchen
- Breakfast Bar
- Walk-In Pantry
- Built-In Range
- Built-In Microwave
- Dishwasher
- Stainless Steel Appliances
- Kitchen Island
- Disposal
Bedrooms and Bathrooms
- 4 Bedrooms
- Main Floor Bedroom
- Primary Bedroom Suite
- Walk-In Closet
- Powder Room
- Dual Vanity Sinks in Primary Bathroom
- Private Water Closet
- Bathtub with Shower
- Walk-in Shower
Laundry
- Laundry Room
- Laundry on upper level
- Washer and Dryer Hookup
Outdoor Features
- Patio
- Front Porch
Utilities
- Central Heating and Cooling System
- High Speed Internet
- Cable TV Available
Map
Move In Ready Homes with this Plan
Other Plans in Terra Toscana at Fanucchi Ranch - Terra Toscana
About the Builder
- Terra Toscana at Fanucchi Ranch - Terra Toscana
- Fanucchi Ranch - Treasures
- Fanucchi Ranch - Valencia Series
- Fanucchi Ranch - Calligraphy Series
- Fanucchi Ranch - Celestial Series
- Fanucchi Ranch - Treasures II
- 5866 W Shields Ave
- The Trellises
- 5275 N Ensanada
- Parc West - The Villas
- 4781 N Polk Ave
- Kintsu Square - Treasures
- Parc West - The Canvas Collection
- Parc West - Traditional Series
- 3129 N Milburn Ave
- 6130 W Shaw Ave
- Kintsu Square - Valencia Series
- 1 Cornelia Ave
- 123 Cornelia Ave
- 2210 N Grantland Ave


