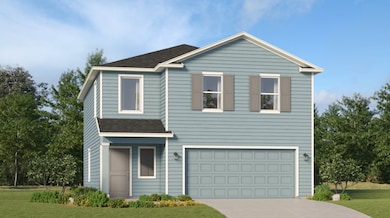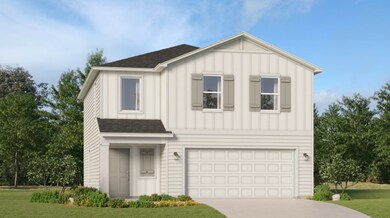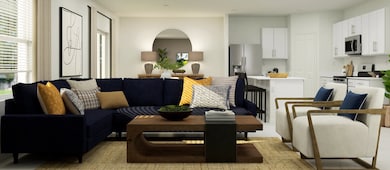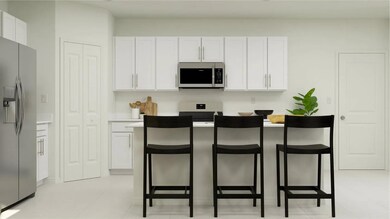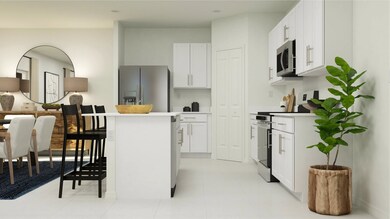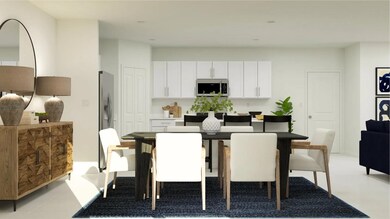
Columbus Ocala, FL 34476
Liberty NeighborhoodEstimated payment $1,853/month
4
Beds
2.5
Baths
1,879
Sq Ft
$150
Price per Sq Ft
Highlights
- Waterfront Community
- New Construction
- Community Pool
- West Port High School Rated A-
- Clubhouse
- Tennis Courts
About This Home
This expansive two-story home boasts a well-designed layout, featuring a first floor dedicated to shared living and entertaining. The open concept design seamlessly connects the kitchen, dining room and family room, with a patio extending the interior space outdoors. Upstairs, a spacious loft separates the three secondary bedrooms from the serene owner's suite. Completing the home is a convenient two-car garage.
Home Details
Home Type
- Single Family
Parking
- 2 Car Garage
Home Design
- New Construction
- Ready To Build Floorplan
- Columbus Plan
Interior Spaces
- 1,879 Sq Ft Home
- 2-Story Property
Bedrooms and Bathrooms
- 4 Bedrooms
Community Details
Overview
- Actively Selling
- Built by Lennar
- Marion Ranch Marion Ranch 40'S Subdivision
Amenities
- Clubhouse
Recreation
- Waterfront Community
- Tennis Courts
- Community Playground
- Community Pool
Sales Office
- 8319 Sw 46Th Ave
- Ocala, FL 34476
- 352-505-1424
- Builder Spec Website
Office Hours
- Mon 11:30-7 | Tue 11:30-7 | Wed 01-7 | Thu 11-7 | Fri 11-7 | Sat 10-6 | Sun 11-6
Map
Create a Home Valuation Report for This Property
The Home Valuation Report is an in-depth analysis detailing your home's value as well as a comparison with similar homes in the area
Similar Homes in Ocala, FL
Home Values in the Area
Average Home Value in this Area
Property History
| Date | Event | Price | Change | Sq Ft Price |
|---|---|---|---|---|
| 06/21/2025 06/21/25 | Price Changed | $281,990 | -1.7% | $150 / Sq Ft |
| 06/18/2025 06/18/25 | Price Changed | $286,990 | -1.7% | $153 / Sq Ft |
| 04/03/2025 04/03/25 | Price Changed | $291,990 | +1.0% | $155 / Sq Ft |
| 03/06/2025 03/06/25 | For Sale | $288,990 | -- | $154 / Sq Ft |
Nearby Homes
- 8358 SW 41st Terrace
- 8320 SW 41st Terrace
- 8473 SW 41st Cir
- 8461 SW 41st Cir
- 8465 SW 41st Cir
- 8302 SW 41st Terrace
- 8433 SW 41st Cir
- 8453 SW 41st Cir
- 8469 SW 41st Cir
- 4212 SW 82nd Ln
- 4540 SW 84th Street Rd
- 8380 SW 41st Terrace
- 8319 SW 46th Ave
- 8319 SW 46th Ave
- 8319 SW 46th Ave
- 8319 SW 46th Ave
- 8319 SW 46th Ave
- 8319 SW 46th Ave
- 8319 SW 46th Ave
- 8319 SW 46th Ave

