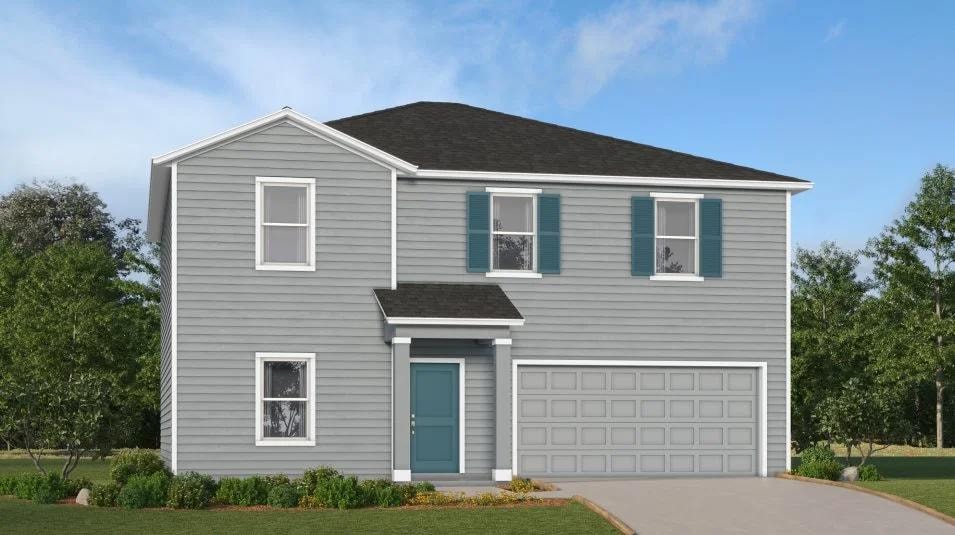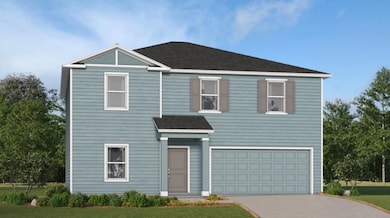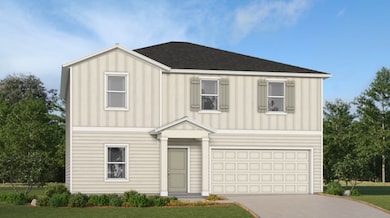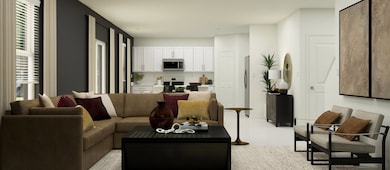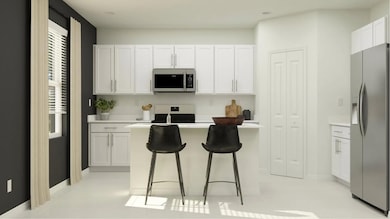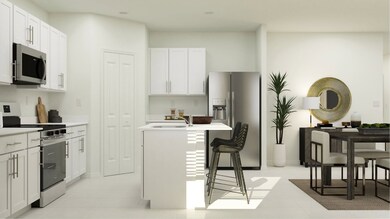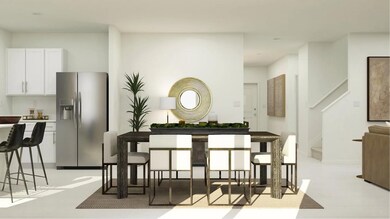
Eclipse Ocala, FL 34476
Liberty NeighborhoodEstimated payment $2,155/month
Total Views
48
5
Beds
3
Baths
2,449
Sq Ft
$134
Price per Sq Ft
Highlights
- Waterfront Community
- New Construction
- Community Pool
- West Port High School Rated A-
- Clubhouse
- Tennis Courts
About This Home
The first floor of this two-story home shares an open layout between the kitchen, dining area and family room for easy entertaining with access to the patio. A secondary bedroom on the first floor can easily be converted to a guest room or home office. Upstairs is a versatile loft that serves as an additional shared living space, along with three secondary bedrooms and a luxe owner's suite comprised of an en-suite bathroom and a large walk-in closet.
Home Details
Home Type
- Single Family
Parking
- 2 Car Garage
Home Design
- New Construction
- Ready To Build Floorplan
- Eclipse Plan
Interior Spaces
- 2,449 Sq Ft Home
- 2-Story Property
Bedrooms and Bathrooms
- 5 Bedrooms
- 3 Full Bathrooms
Community Details
Overview
- Actively Selling
- Built by Lennar
- Marion Ranch Marion Ranch 50S Subdivision
Amenities
- Clubhouse
Recreation
- Waterfront Community
- Tennis Courts
- Community Playground
- Community Pool
Sales Office
- 8319 Sw 46Th Ave
- Ocala, FL 34476
- 352-505-1424
- Builder Spec Website
Office Hours
- Mon 11-7 | Tue 11-7 | Wed 1-7 | Thu 11-7 | Fri 11-7 | Sat 10-6 | Sun 11-6
Map
Create a Home Valuation Report for This Property
The Home Valuation Report is an in-depth analysis detailing your home's value as well as a comparison with similar homes in the area
Similar Homes in Ocala, FL
Home Values in the Area
Average Home Value in this Area
Property History
| Date | Event | Price | Change | Sq Ft Price |
|---|---|---|---|---|
| 06/21/2025 06/21/25 | Price Changed | $327,990 | -1.5% | $134 / Sq Ft |
| 06/18/2025 06/18/25 | Price Changed | $332,990 | -0.9% | $136 / Sq Ft |
| 03/13/2025 03/13/25 | For Sale | $335,990 | -- | $137 / Sq Ft |
Nearby Homes
- 8358 SW 41st Terrace
- 8320 SW 41st Terrace
- 8473 SW 41st Cir
- 8461 SW 41st Cir
- 8465 SW 41st Cir
- 8302 SW 41st Terrace
- 8433 SW 41st Cir
- 8453 SW 41st Cir
- 8469 SW 41st Cir
- 4212 SW 82nd Ln
- 4540 SW 84th Street Rd
- 8380 SW 41st Terrace
- 8319 SW 46th Ave
- 8319 SW 46th Ave
- 8319 SW 46th Ave
- 8319 SW 46th Ave
- 8319 SW 46th Ave
- 8319 SW 46th Ave
- 8319 SW 46th Ave
- 8319 SW 46th Ave
