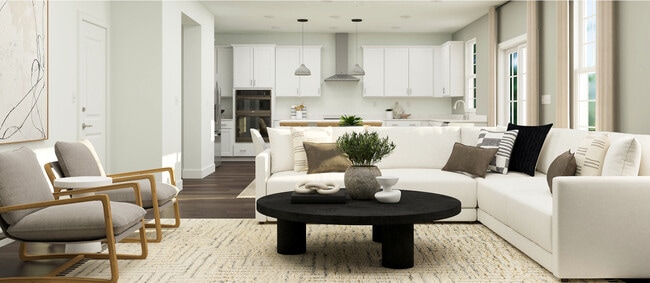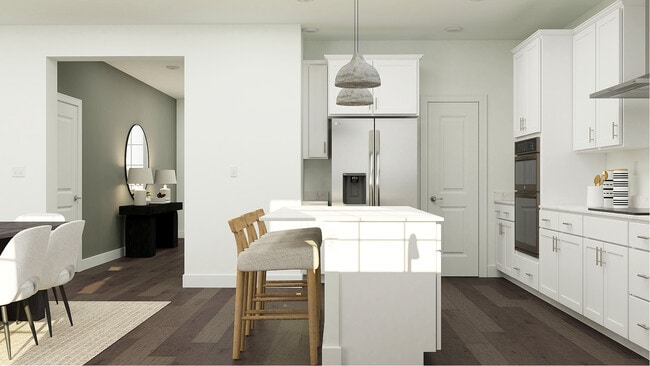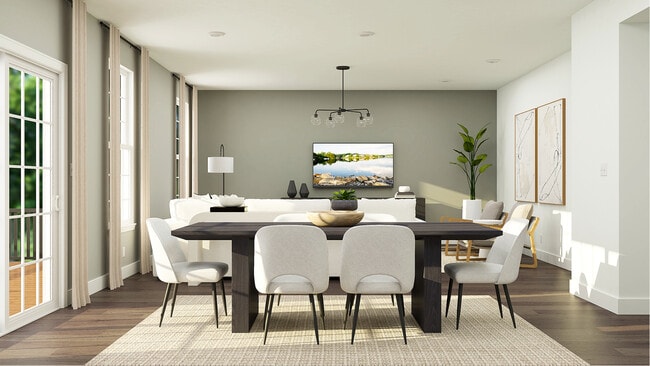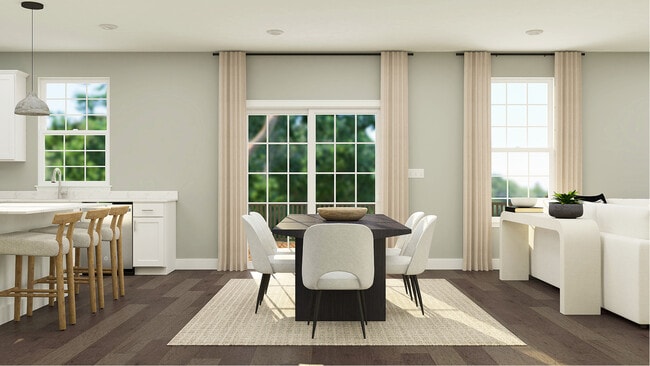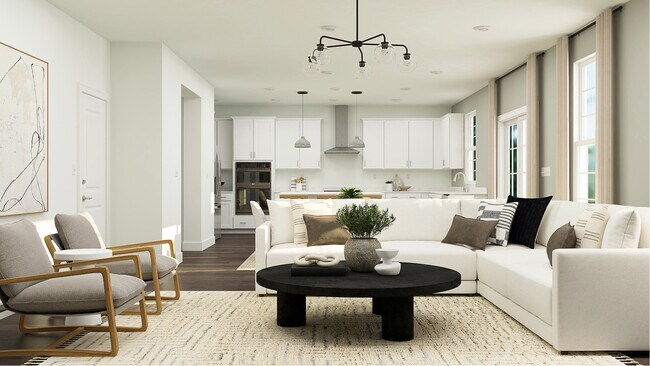
Estimated payment starting at $5,550/month
Total Views
4,156
4
Beds
3.5
Baths
2,635
Sq Ft
$336
Price per Sq Ft
Highlights
- Fitness Center
- New Construction
- Clubhouse
- George Grant Mason Elementary School Rated A
- Primary Bedroom Suite
- Deck
About This Floor Plan
This expansive single-family home presents two floors designed for gracious living and entertainment. At the heart of the first floor is an open layout shared between the welcoming Great Room, a fully equipped kitchen and a lovely dining area. A versatile flex space rounds out the home. Two of the four upper-level bedrooms include an adjoining bathroom, one of which is the lavish owner’s suite.
Sales Office
Hours
Monday - Sunday
Closed
Office Address
55 NY-17
Tuxedo, NY 10987
Home Details
Home Type
- Single Family
Lot Details
- Fenced Yard
- Landscaped
- Sprinkler System
- Lawn
Home Design
- New Construction
Interior Spaces
- 2-Story Property
- Formal Entry
- Great Room
- Open Floorplan
- Dining Area
- Flex Room
- Unfinished Basement
- Walk-Out Basement
Kitchen
- Eat-In Kitchen
- Breakfast Bar
- Walk-In Pantry
- Built-In Range
- Built-In Microwave
- Dishwasher
- ENERGY STAR Qualified Appliances
- Kitchen Island
- Quartz Countertops
- Disposal
- Kitchen Fixtures
Bedrooms and Bathrooms
- 4 Bedrooms
- Primary Bedroom Suite
- Walk-In Closet
- Powder Room
- Secondary Bathroom Double Sinks
- Dual Vanity Sinks in Primary Bathroom
- Private Water Closet
- Bathroom Fixtures
- Bathtub with Shower
- Walk-in Shower
Laundry
- Laundry Room
- Laundry on upper level
Parking
- Attached Garage
- Front Facing Garage
Outdoor Features
- Deck
- Covered Patio or Porch
Utilities
- High Speed Internet
- Cable TV Available
Community Details
Overview
- No Home Owners Association
Amenities
- Clubhouse
- Community Center
Recreation
- Tennis Courts
- Soccer Field
- Community Basketball Court
- Community Playground
- Fitness Center
- Community Pool
- Park
Map
Other Plans in Tuxedo Reserve - Classic at West Terrace
About the Builder
Since 1954, Lennar has built over one million new homes for families across America. They build in some of the nation’s most popular cities, and their communities cater to all lifestyles and family dynamics, whether you are a first-time or move-up buyer, multigenerational family, or Active Adult.
Nearby Homes
- Tuxedo Reserve - Classic at West Terrace
- Tuxedo Reserve - Brookton at West Terrace
- Tuxedo Reserve - Pershing at West Terrace
- 182 Tuxedo Rd
- 288 Tuxedo Rd
- 0 Serpentine Rd Unit KEY928264
- 0 Stevens Ln
- 0 Lookout Rd
- 0 Mountain Farm Rd Unit KEY911830
- 1 Springhouse Rd
- 7 Springhouse Rd
- 175 Old Route 17
- 145 Route 17
- 125 Eastview Dr
- 4 Samego Ct
- 8 Bayard Ln
- 11 Split Rock Rd
- 858 Haverstraw Rd
- 0 Stag Hill Rd
- 16 Magnolia St

