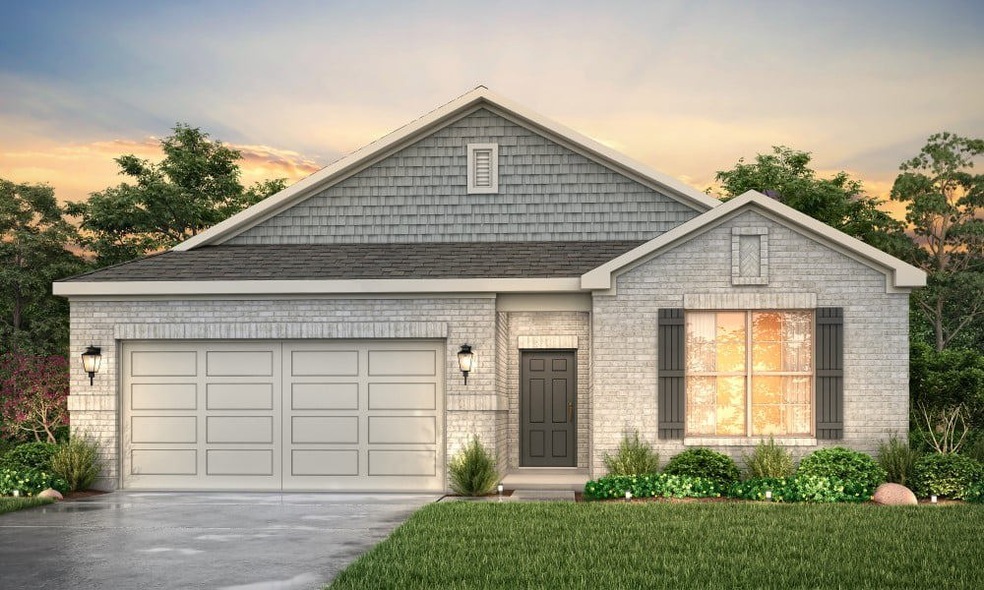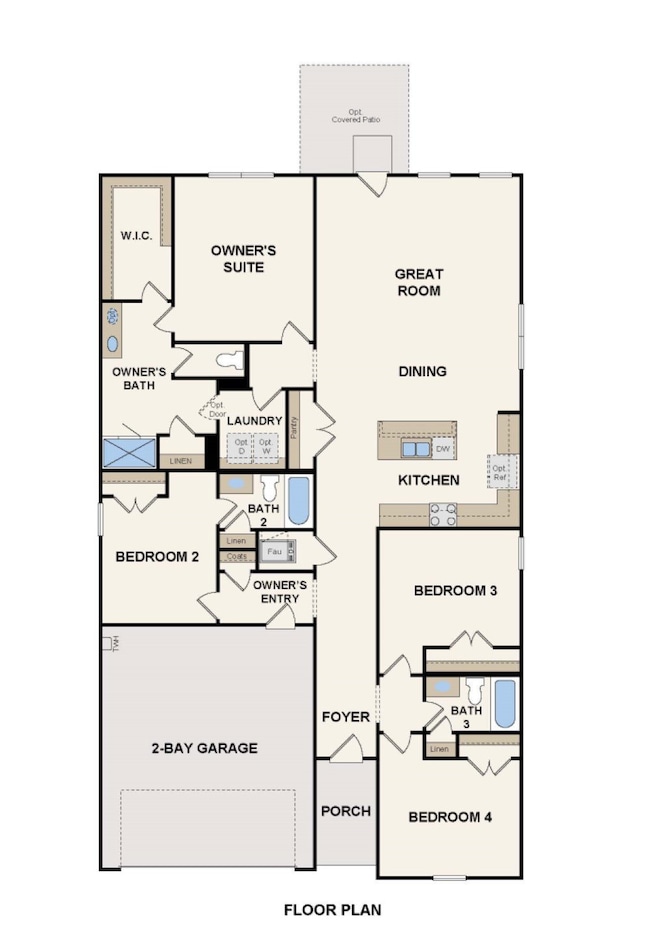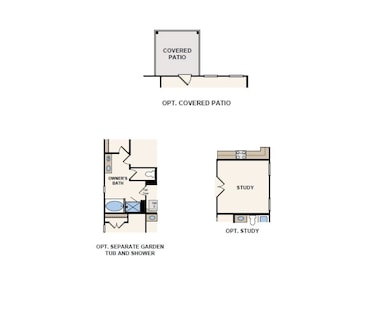
Estimated payment $2,190/month
About This Home
Boasting a beautiful and functional single-story layout, the Brazos plan welcomes you with a charming front porch entrance. Inside, the home is anchored by an open-concept living area, with a spacious great room that flows into a versatile dining area and a well-appointed kitchen with a center island. Toward the front of the home, the foyer leads to three secondary bedrooms-two that flank a full bath and one with an attached full bath and walk-in closet. Located on the other side of the home for added privacy, the primary suite features an attached bath and a generous walk-in closet. A laundry room is also accessible through the primary suite. Personalization options may include a study in lieu of a bedroom, a grand primary bath-featuring a separate tub and shower-and a covered patio off the great room.
Home Details
Home Type
- Single Family
Parking
- 2 Car Garage
Home Design
- 2,012 Sq Ft Home
- New Construction
- Ready To Build Floorplan
- Brazos Plan
Bedrooms and Bathrooms
- 4 Bedrooms
- 3 Full Bathrooms
Community Details
Overview
- Built by Century Communities
- Martha's Vineyard Subdivision
Sales Office
- 401 Merlot Drive
- Alvin, TX 77511
- 713-222-7000
Office Hours
- By Appointment Only
Map
Similar Homes in the area
Home Values in the Area
Average Home Value in this Area
Property History
| Date | Event | Price | Change | Sq Ft Price |
|---|---|---|---|---|
| 05/30/2025 05/30/25 | Price Changed | $334,990 | 0.0% | $166 / Sq Ft |
| 05/27/2025 05/27/25 | For Sale | $334,990 | -- | $166 / Sq Ft |
- 401 Merlot Dr
- 401 Merlot Dr
- 401 Merlot Dr
- 401 Merlot Dr
- 401 Merlot Dr
- 401 Merlot Dr
- 401 Merlot Dr
- 319 Riesling Dr
- 23410 Malbec Dr
- 331 Riesling Dr
- 407 Riesling Dr
- 411 Riesling Dr
- 23514 Malbec Dr
- 23403 Malbec Dr
- 406 Riesling Dr
- 418 Riesling Dr
- 422 Riesling Dr
- 426 Riesling Dr
- 23437 Zinfandel Dr
- 23535 Malbec Dr
- 5026 Pomegranate Path
- 9823 Magnolia Estates Ln
- 1903 W Sidnor St
- 2385 W Coombs St
- 5304 Cascade Ct
- 1718 W Dumble St Unit 13
- 1318 W Blum St
- 1318 W Blum St
- 1023 W Snyder St
- 415 N Beauregard St Unit 25
- 415 N Beauregard St Unit 11
- 313 N Beauregard St Unit 1
- 10511 Masters
- 102 S Beauregard St Unit 104
- 5675 N Highway 35
- 2709 Adams St
- 1308 W Dumble St
- 141 Fox Meadow Dr
- 144 Fox Meadow Dr
- 151 Fox Meadow Dr


