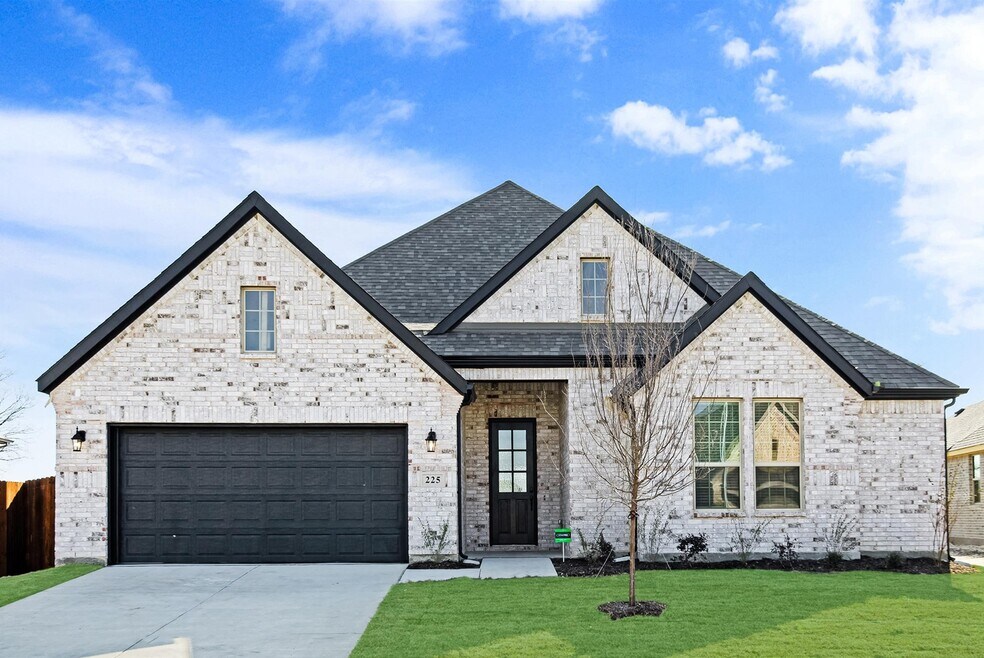
Estimated payment starting at $3,390/month
Highlights
- Lazy River
- Primary Bedroom Suite
- Freestanding Bathtub
- New Construction
- Clubhouse
- Mud Room
About This Floor Plan
Intimate and sophisticated living. Mason’s welcoming covered entry leads to the inviting foyer and beautiful massive great room, with a view to the outdoor living space beyond. The well-equipped gourmet kitchen features ample cabinet space, a desirable walk-in pantry, center island with breakfast bar, and well-lit breakfast area. The open living kitchen opens to the perfect entertaining dining room and great room. The completely private master bedroom is complemented by a soaring coffered ceiling, large window wall, a massive walk-in closet, and a luxuriously large master bathroom with dual-sink vanity, luxe shower, and private water closet. Additional highlights include three secondary bedrooms with two additional full bathrooms, and an optional second story game room with bathroom!
Sales Office
| Monday - Saturday |
10:00 AM - 6:00 PM
|
| Sunday |
12:00 PM - 6:00 PM
|
Home Details
Home Type
- Single Family
HOA Fees
- $108 Monthly HOA Fees
Parking
- 3 Car Attached Garage
- Front Facing Garage
- Tandem Garage
Taxes
- Special Tax
Home Design
- New Construction
Interior Spaces
- 2,786 Sq Ft Home
- 1-Story Property
- Mud Room
- Formal Entry
- Family Room
- Dining Area
Kitchen
- Walk-In Pantry
- Kitchen Island
Bedrooms and Bathrooms
- 4 Bedrooms
- Primary Bedroom Suite
- Walk-In Closet
- 3 Full Bathrooms
- Dual Vanity Sinks in Primary Bathroom
- Private Water Closet
- Freestanding Bathtub
- Bathtub with Shower
- Walk-in Shower
Laundry
- Laundry Room
- Laundry on main level
Outdoor Features
- Covered Patio or Porch
Community Details
Overview
- Greenbelt
Amenities
- Clubhouse
- Community Center
- Amenity Center
Recreation
- Community Playground
- Lazy River
- Lap or Exercise Community Pool
- Park
- Trails
Map
Other Plans in Myrtle Creek
About the Builder
- Myrtle Creek
- Myrtle Creek
- Myrtle Creek
- Myrtle Creek
- Myrtle Creek
- TBD 19 Highway 287
- Saddlebrook Estates - Saddlebrook
- 0 Farm To Market 879
- Saddlebrook Estates
- TBD - Lot #4 Constantine Ct
- TBD Highway 287
- TBD Highway 287 Unit 31.1070 Acres
- TBD S Interstate 35
- TBD - Lot #7 Constantine Ct
- TBD Interstate 35
- TBD Holder Rd
- TBD - Lot #1 Constantine Ct
- 0 Fm 878 Unit 20863887
- 1641 Cleaver Rd
- 1625 Cleaver Rd
