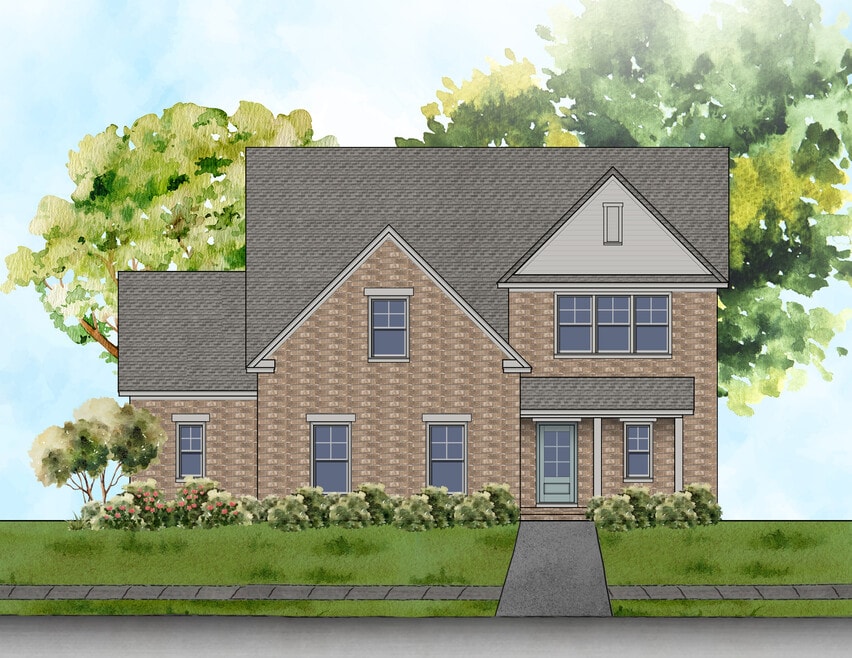
Verified badge confirms data from builder
Meridianville, AL 35759
Estimated payment starting at $2,299/month
Total Views
333
4
Beds
2
Baths
2,361
Sq Ft
$155
Price per Sq Ft
Highlights
- New Construction
- Primary Bedroom Suite
- Pond in Community
- Lynn Fanning Elementary School Rated A-
- Clubhouse
- Great Room
About This Floor Plan
The Matthew Plan by Newcastle Homes Inc. is available in the The Fairways community in Meridianville, AL 35759, starting from $364,900. This design offers approximately 2,361 square feet and is available in Madison County, with nearby schools such as Hazel Green High School, Lynn Fanning Elementary School, and Meridianville Middle School.
Sales Office
Hours
| Monday - Friday |
12:00 PM - 6:00 PM
|
| Saturday |
10:00 AM - 6:00 PM
|
| Sunday |
1:00 PM - 5:00 PM
|
Sales Team
Marneicia Draper
Office Address
870 McCollum Rd
Meridianville, AL 35759
Home Details
Home Type
- Single Family
HOA Fees
- $54 Monthly HOA Fees
Home Design
- New Construction
Interior Spaces
- 2,361 Sq Ft Home
- 2-Story Property
- Great Room
- Dining Area
- Washer and Dryer Hookup
Kitchen
- Walk-In Pantry
- Dishwasher
- Kitchen Island
Bedrooms and Bathrooms
- 4 Bedrooms
- Primary Bedroom Suite
- Walk-In Closet
- Powder Room
- 2 Full Bathrooms
- Dual Sinks
- Private Water Closet
- Bathtub with Shower
- Walk-in Shower
Parking
- Attached Garage
- Front Facing Garage
Outdoor Features
- Covered Patio or Porch
Community Details
Overview
- Pond in Community
Amenities
- Clubhouse
Recreation
- Community Playground
- Community Pool
- Park
Map
Other Plans in The Fairways
About the Builder
Newcastle Homes has been building carefully crafted homes in thoughtfully planned communities throughout the Birmingham, Alabama, region for over 25 years. Their team of experts takes pride in developing personal relationships with clients and delivering exceptional quality in every home they create. Understanding that a home is a significant investment, they offer a wide range of floor plans and customization options to help clients build their dream homes. They are excited to partner with clients in creating new places to call their own and encourage prospective homeowners to contact them today to schedule a community tour and begin the journey to a new home.
Nearby Homes
- The Fairways
- Walker's Hill
- 175 Pike Parvin Rd
- Walker's Hill - Walkers Hill
- McCollum Manor
- Pikes Ridge
- Steger Bend
- Lynn Meadows
- Brierfield - The Estates
- Briercreek
- Briercreek
- Kensington
- 198 Bramble Creek Dr
- The Retreat
- 255 John Harold Dr
- Parkside
- Bermuda Lakes
- Cottages At Moore's Mill
- Meridia
- 193 Susan Lynn Dr
Your Personal Tour Guide
Ask me questions while you tour the home.
