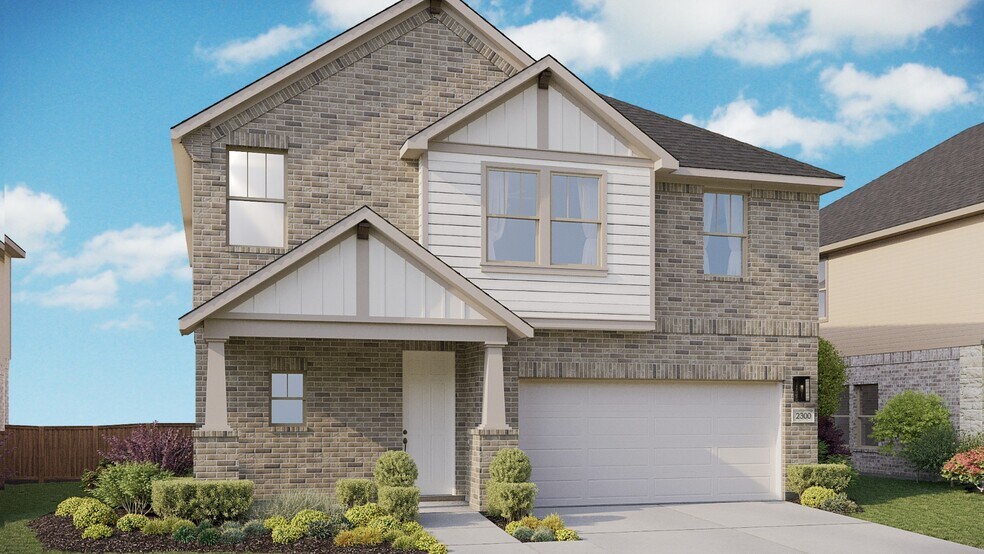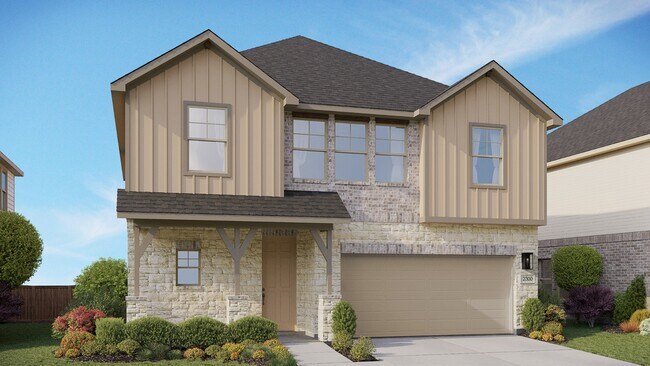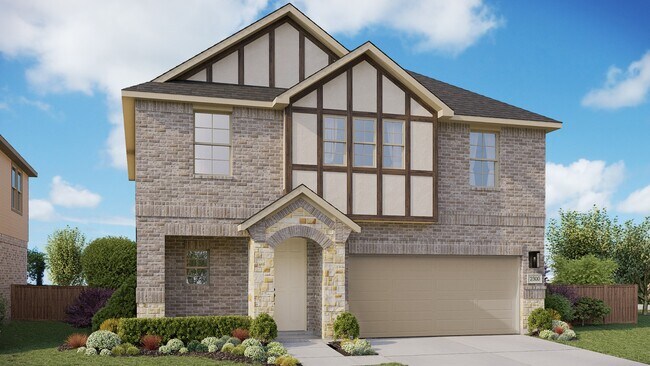
New Braunfels, TX 78132
Estimated payment starting at $2,527/month
Highlights
- Fitness Center
- New Construction
- Views Throughout Community
- Bill Brown Elementary School Rated A
- Clubhouse
- Great Room
About This Floor Plan
The Maui floor plan offers a seamless blend of open-concept living and thoughtfully placed private spaces, creating a home that feels both expansive and intimate. With a layout designed for everyday ease and memorable moments, the Maui supports the way you live, entertain, and unwind. At the heart of the home, a spacious kitchen flows into the dining area and great room, forming a central hub where life naturally comes together. A large island anchors the kitchen, ideal for meal prep, casual dining, or gathering with friends and family. Generous windows bring in natural light, enhancing the home's warm, inviting atmosphere. The owner’s suite and three additional bedrooms are placed on the second story, providing a peaceful retreat. A conveniently located laundry room offers the ultimate convenience, while a game room is perfect for family fun. A flex space near the foyer offers the ideal space for a home office, library, or creative workspace, while the nearby powder bath adds extra convenience for visitors. The Maui includes ample storage throughout the home to keep daily life running smoothly. A covered patio extends the living area outdoors, offering a place to enjoy quiet mornings, relaxed evenings, or casual gatherings in the fresh air. With its flowing design, modern functionality, and refined character, the Maui offers space to connect, recharge, and create lasting memories, all in one beautifully balanced home.
Sales Office
| Monday |
12:00 PM - 6:00 PM
|
| Tuesday - Saturday |
10:00 AM - 6:00 PM
|
| Sunday |
12:00 PM - 6:00 PM
|
Home Details
Home Type
- Single Family
Lot Details
- Minimum 5,400 Sq Ft Lot
- Minimum 45 Ft Wide Lot
HOA Fees
- $50 Monthly HOA Fees
Parking
- 2 Car Attached Garage
- Front Facing Garage
Taxes
- Municipal Utility District Tax
Home Design
- New Construction
Interior Spaces
- 2,300 Sq Ft Home
- 2-Story Property
- Great Room
- Combination Kitchen and Dining Room
- Game Room
- Flex Room
- Kitchen Island
Bedrooms and Bathrooms
- 4 Bedrooms
- Walk-In Closet
- Dual Vanity Sinks in Primary Bathroom
- Private Water Closet
- Bathtub with Shower
- Walk-in Shower
Laundry
- Laundry Room
- Laundry on upper level
- Washer and Dryer Hookup
Outdoor Features
- Covered Patio or Porch
Community Details
Overview
- Association fees include ground maintenance
- Views Throughout Community
- Greenbelt
Amenities
- Community Fire Pit
- Clubhouse
- Community Center
Recreation
- Community Playground
- Fitness Center
- Lap or Exercise Community Pool
- Splash Pad
- Park
- Dog Park
- Event Lawn
- Trails
Map
Other Plans in Meyer Ranch - Enclave
About the Builder
- Meyer Ranch - Enclave
- Meyer Ranch - Premier
- Meyer Ranch - Legacy Series
- Meyer Ranch - Select Reserve Series
- Meyer Ranch
- Meyer Ranch
- Meyer Ranch
- Waldsanger
- 1470 S Cranes Mill Rd
- 1961 Zinfandel
- 1954 Venezia
- 1607 Beaujolais
- 1614 (LOT 1457) Beaujolais
- 1984 Appellation
- 1335 Via Principale
- 1918 Rothschild
- 1230 Alsace
- 2015 Brunello
- 2044 Passare
- 1732 Herbelin Rd


