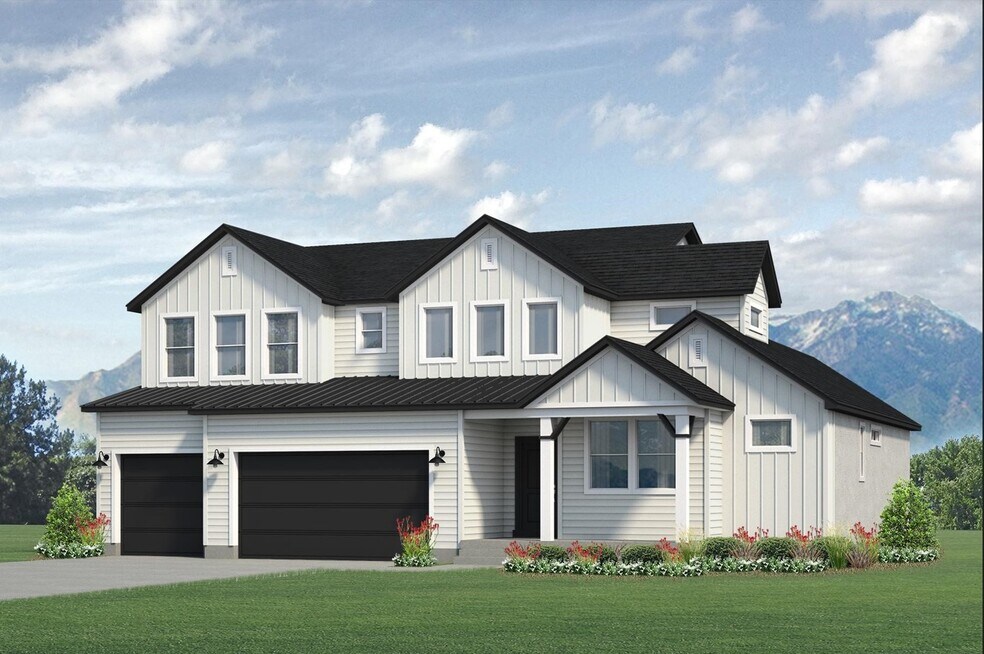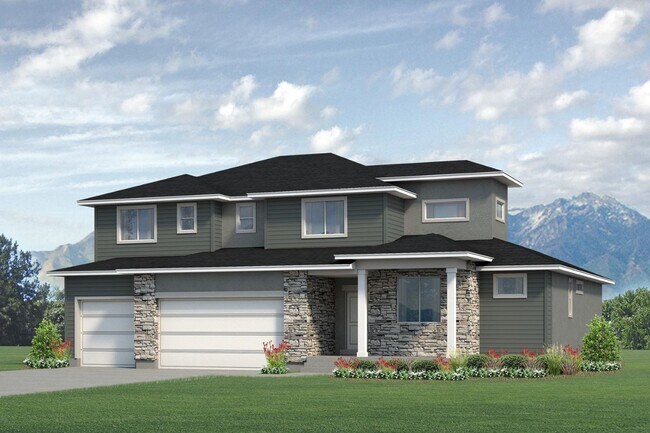
Verified badge confirms data from builder
West Jordan, UT 84088
Estimated payment starting at $4,739/month
Total Views
412
4 - 6
Beds
2.5
Baths
2,965+
Sq Ft
$256+
Price per Sq Ft
Highlights
- New Construction
- Loft
- Mud Room
- Main Floor Primary Bedroom
- Great Room
- No HOA
About This Floor Plan
The Maybrooke floor plan offers flexibility with 4 to 6 bedrooms, 2.5 to 3.5 baths, and up to 4,814 square feet of total space. It includes a 3-car garage and is available in West Jordan, UT.
Sales Office
Hours
| Monday - Friday |
11:00 AM - 7:00 PM
|
| Saturday |
11:00 AM - 6:00 PM
|
Sales Team
Stephanie Worlton
Home Details
Home Type
- Single Family
Parking
- 3 Car Attached Garage
- Front Facing Garage
Home Design
- New Construction
Interior Spaces
- 2-Story Property
- Mud Room
- Great Room
- Dining Area
- Home Office
- Loft
- Laundry on main level
Kitchen
- Walk-In Pantry
- Kitchen Island
Bedrooms and Bathrooms
- 4 Bedrooms
- Primary Bedroom on Main
- Walk-In Closet
- Powder Room
- Primary bathroom on main floor
- Double Vanity
- Private Water Closet
- Bathtub with Shower
- Walk-in Shower
Outdoor Features
- Patio
- Front Porch
Builder Options and Upgrades
- Optional Finished Basement
Community Details
Overview
- No Home Owners Association
Recreation
- Park
- Trails
Map
Other Plans in Pierson Farms
About the Builder
Nearby Homes
- Pierson Farms
- 7628 S Clipper Hill Rd W Unit 303
- 6819 S Clever Peak Dr Unit 272
- 5973 W Hal Row Unit 112
- Dry Creek Highlands - Towns
- Dry Creek Highlands - Cottages
- Dry Creek Highlands - Collection
- Dry Creek Highlands - Signature
- 7923 S Red Baron Ln
- 6621 W Braeburn Way
- Orchard Heights
- The Sycamores
- Copperhaven by Toll Brothers
- 5958 W Eric Mountain Ln Unit 104
- Oquirrh West - Oquirrh West Single Family
- 6977 Farnsworth Peak Dr Unit 311
- 6989 Farnsworth Peak Dr Unit 310
- 6997 Farnsworth Peak Dr Unit 309
- 7668 Clipper Hill Rd Unit 307
- Oquirrh West - Oquirrh West Townhomes

