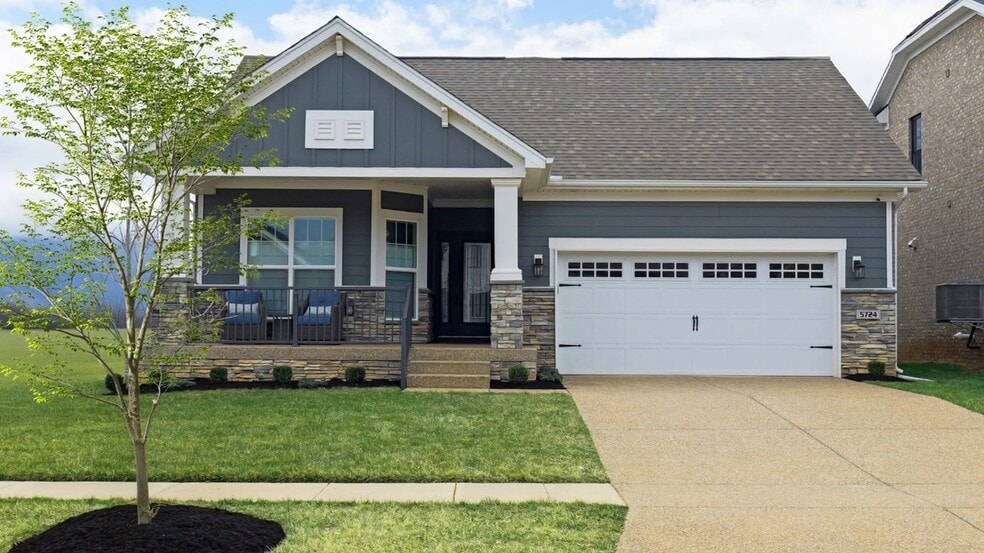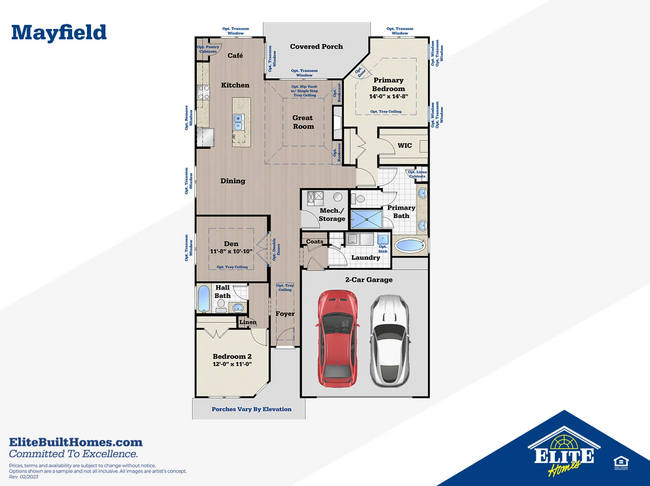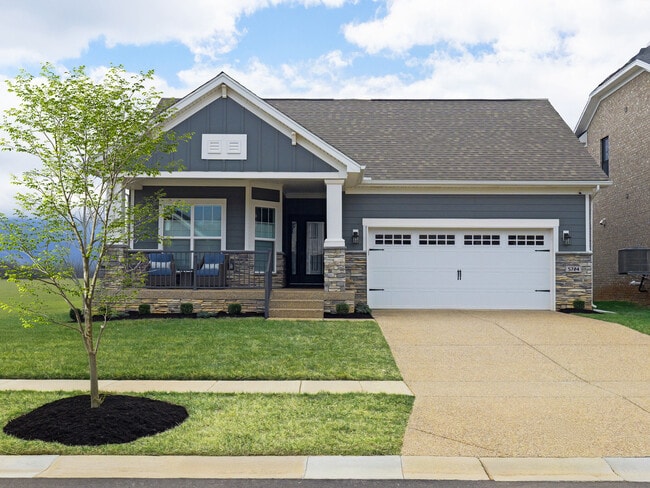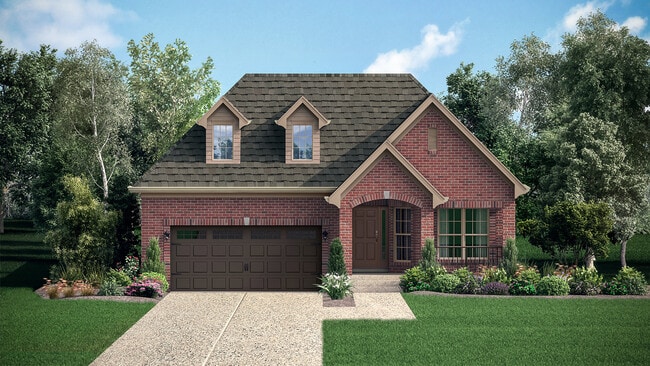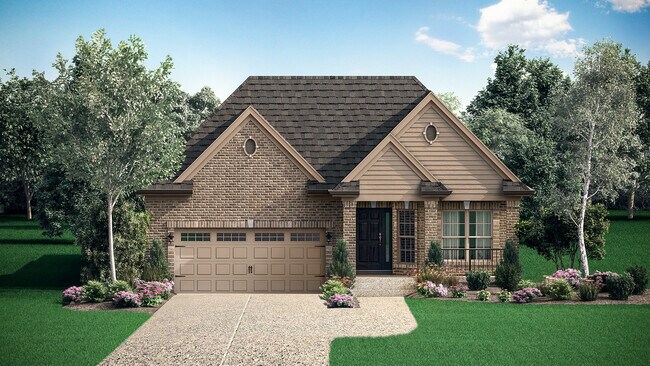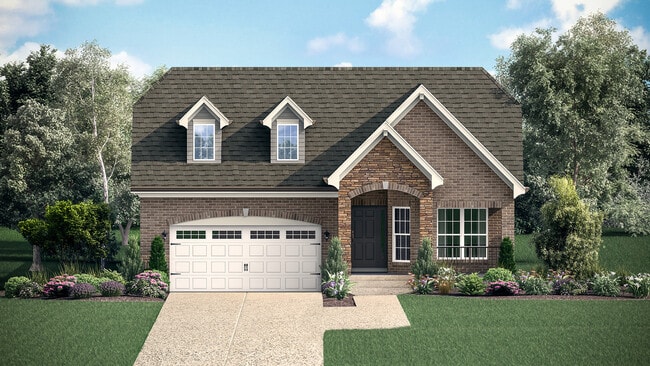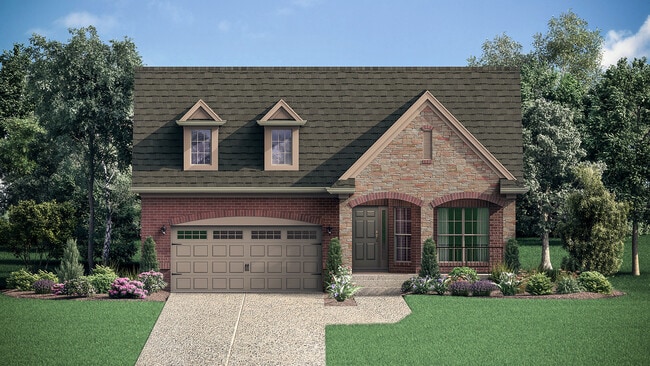
Prospect, KY 40059
Estimated payment starting at $3,548/month
Highlights
- New Construction
- Built-In Refrigerator
- Great Room
- Norton Elementary School Rated A-
- High Ceiling
- Granite Countertops
About This Floor Plan
Welcome home to the Mayfield, a new home designed for single-level living! The open floor plan is a focal point of the Mayfield, seamlessly connecting key living spaces. The spacious kitchen is a dream, featuring a central island that not only adds style but also serves as a hub for socializing. The kitchen overlooks the great room, caf, and dining area, creating a cohesive and inviting atmosphere for gatherings.The home's thoughtful design includes a den, providing flexibility for various needs. Whether you need an extra bedroom for guests, a private study, or even a dedicated gym space, the den offers the versatility to adapt to your lifestyle.The master suite is a true retreat within the home, offering a serene escape. A large walk-in closet provides ample storage, while the master bath is a luxurious oasis. His and her sinks add a touch of convenience, and the inclusion of a soaking tub and standalone shower, complete with an optional bench, allows for a spa-like experience in the comfort of your own home.The Mayfield is not just a house; it's a harmonious blend of design elements that create a welcoming and stylish environment. Whether you're enjoying the open living spaces, hosting gatherings, or unwinding in the private sanctuary of the master suite, this home is a testament to thoughtful design and modern living.
Sales Office
| Monday - Tuesday | Appointment Only | |
| Wednesday - Saturday |
11:00 AM - 6:00 PM
|
|
| Sunday |
12:00 PM - 6:00 PM
|
Appointment Only |
Home Details
Home Type
- Single Family
Parking
- 2 Car Attached Garage
- Front Facing Garage
Home Design
- New Construction
Interior Spaces
- 1-Story Property
- High Ceiling
- Ceiling Fan
- Fireplace
- Formal Entry
- Great Room
- Combination Kitchen and Dining Room
- Den
- Unfinished Basement
Kitchen
- Built-In Microwave
- Built-In Refrigerator
- Dishwasher
- Stainless Steel Appliances
- Kitchen Island
- Granite Countertops
- Quartz Countertops
- Granite Backsplash
Flooring
- Carpet
- Luxury Vinyl Plank Tile
Bedrooms and Bathrooms
- 2 Bedrooms
- Walk-In Closet
- 2 Full Bathrooms
- Primary bathroom on main floor
- Quartz Bathroom Countertops
- Double Vanity
- Private Water Closet
- Soaking Tub
- Bathtub with Shower
- Walk-in Shower
- Ceramic Tile in Bathrooms
Laundry
- Laundry Room
- Laundry on main level
Additional Features
- Energy-Efficient Insulation
- Covered Patio or Porch
- Programmable Thermostat
Community Details
- No Home Owners Association
Map
Other Plans in Sanctuary Falls - Serenity Series
About the Builder
- Sanctuary Falls - Regal Series
- Sanctuary Falls - Serenity Series
- Lot 68 the Breakers at Prospect
- Lot 27 the Breakers at Prospect
- Lot 25 the Breakers at Prospect
- Lot 24 the Breakers at Prospect
- Lot 67 the Breakers at Prospect
- Lot 26 the Breakers at Prospect
- 7500 River Rd
- 359 Winkler Rd
- 8216 Sutherland Farm Rd
- 7909 Barbour Manor Dr
- 6109 Winkler Rd
- 6522 Rosecliff Ct
- 6523 Rosecliff Ct
- 6111 Winkler Rd
- 6206 Perrin Dr
- 6113 Winkler Rd
- 6127 Winkler Rd
- 6125 Winkler Rd
