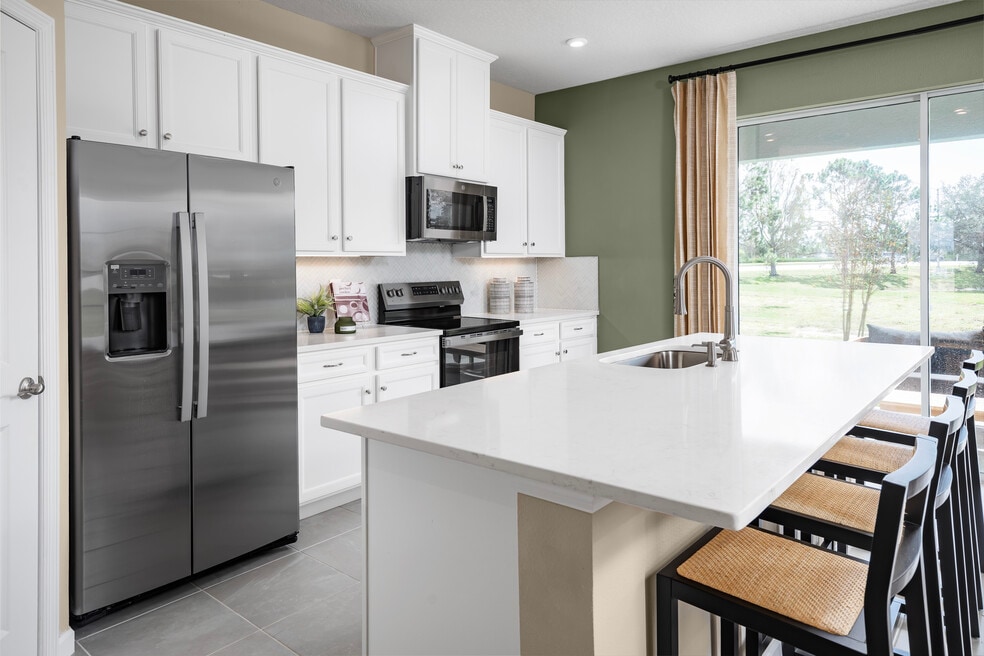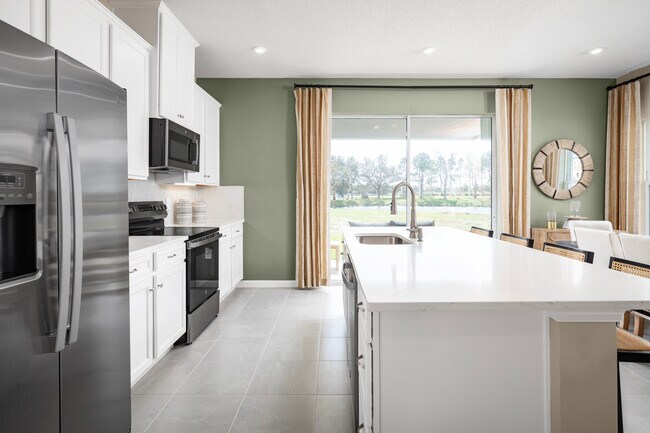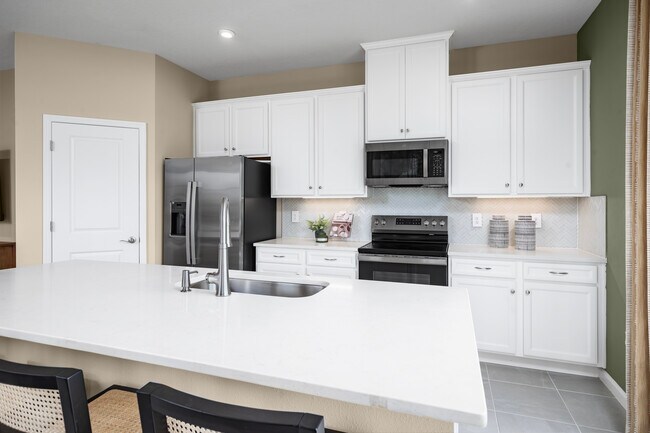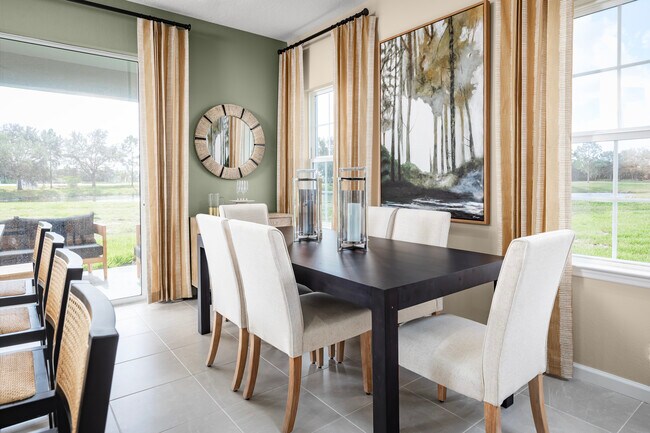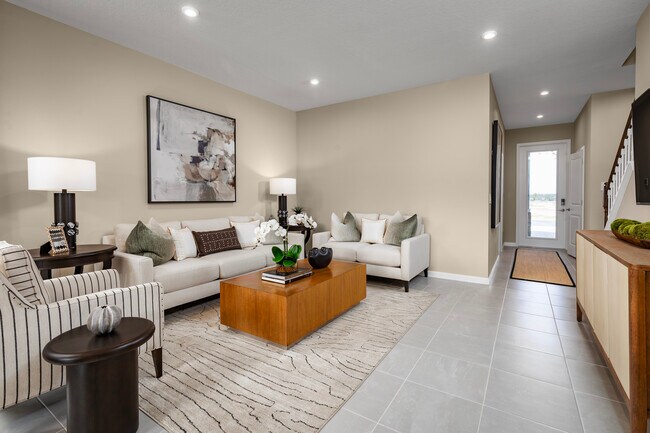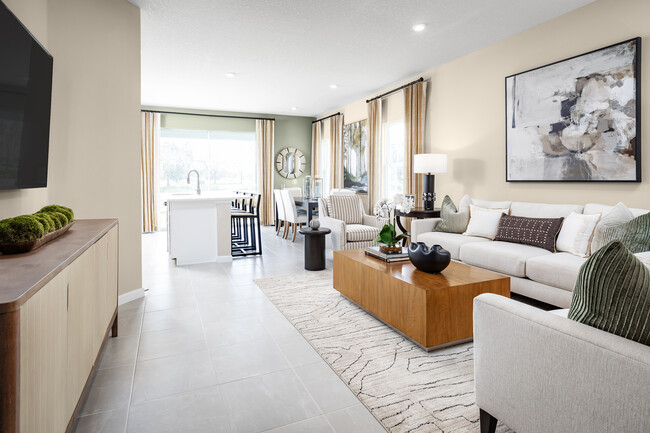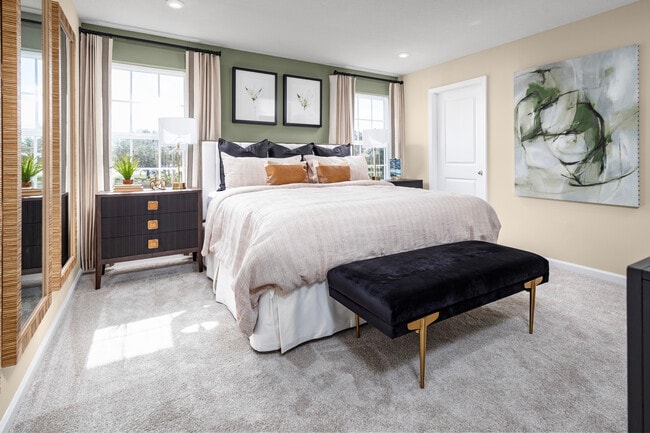
Starting from $295,990
Pine Pointe at Astonia Townhomes - Pine Pointe at Astonia
Davenport, FL 33837
Estimated payment starting at $1,856/month
Total Views
1,536
3
Beds
2.5
Baths
1,674
Sq Ft
$177
Price per Sq Ft
Highlights
- New Construction
- Main Floor Bedroom
- Great Room
- Primary Bedroom Suite
- Lanai
- Double Vanity
About This Floor Plan
Enjoy comfort and convenience inside The Mayport. Enter this one-car garage attached home through the covered front porch. The welcoming foyer leads your eye to the spacious living area. Gather in the great room with friends and family before enjoying a home cooked meal prepared in your charming kitchen and served on the large island. Upstairs, two bedrooms and a full bath offer privacy for guests. A conveniently placed second floor washer and dryer make laundry easy. Your luxury owner’s suite includes two large walk-in closets and a spa-like dual vanity bath. The Mayport is a must-see.
Sales Office
Hours
| Monday |
1:00 PM - 6:00 PM
|
| Tuesday |
11:00 AM - 6:00 PM
|
| Wednesday |
11:00 AM - 6:00 PM
|
| Thursday |
11:00 AM - 6:00 PM
|
| Friday |
11:00 AM - 6:00 PM
|
| Saturday |
11:00 AM - 6:00 PM
|
| Sunday |
12:00 PM - 5:00 PM
|
Office Address
1259 Pineywood Field Dr
Davenport, FL 33837
Driving Directions
Townhouse Details
Home Type
- Townhome
Parking
- 1 Car Garage
Home Design
- New Construction
Interior Spaces
- 2-Story Property
- Great Room
- Dining Area
- Oven
Bedrooms and Bathrooms
- 3 Bedrooms
- Main Floor Bedroom
- Primary Bedroom Suite
- Walk-In Closet
- Powder Room
- Double Vanity
- Bathtub with Shower
- Walk-in Shower
Laundry
- Laundry Room
- Laundry on upper level
Outdoor Features
- Lanai
Utilities
- Air Conditioning
- Central Heating
Map
Other Plans in Pine Pointe at Astonia Townhomes - Pine Pointe at Astonia
About the Builder
Since 1948, Ryan Homes' passion and purpose has been in building beautiful places people love to call home. And while they've grown from a small, family-run business into one of the top five homebuilders in the nation, they've stayed true to the principles that have guided them from the beginning: unparalleled customer care, innovative designs, quality construction, affordable prices and desirable communities in prime locations.
Nearby Homes
- Pine Pointe at Astonia Townhomes - Pine Pointe at Astonia
- 1259 Pineywood Field Dr
- 120 Adventure Ave
- 1484 Eucalyptus Way
- 2704 Pierr St
- 2720 Pierr St
- 1218 Pineywood Field Dr
- 864 Scrub Oak Hammock Rd
- 1308 Sawgrass Hammock Ln
- 0 Barrett Rd
- 1337 Sawgrass Hammock Ln
- 1365 Sawgrass Hammock Ln
- 7868 Oak Reflection Loop
- 0 Petes Ln Unit MFRS5136660
- 2649 Olympic Ct
- 3873 Molera Beach St
- 2645 Olympic Ct
- 0 Us Highway 547 Hwy Unit MFRP4932897
- 306 Doe Dr
- 2618 Irish Elk Ave
