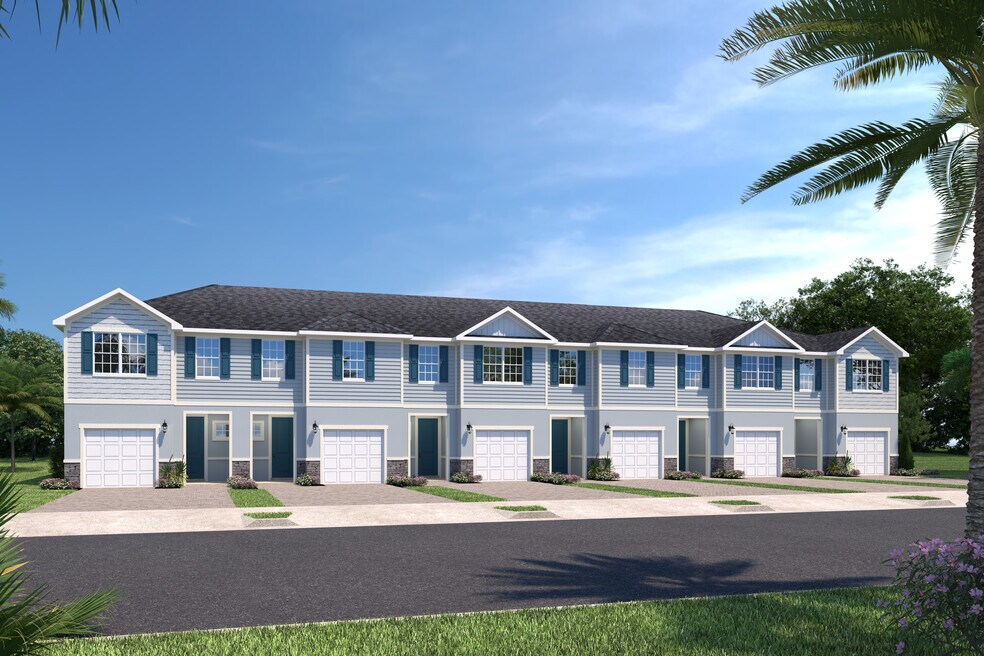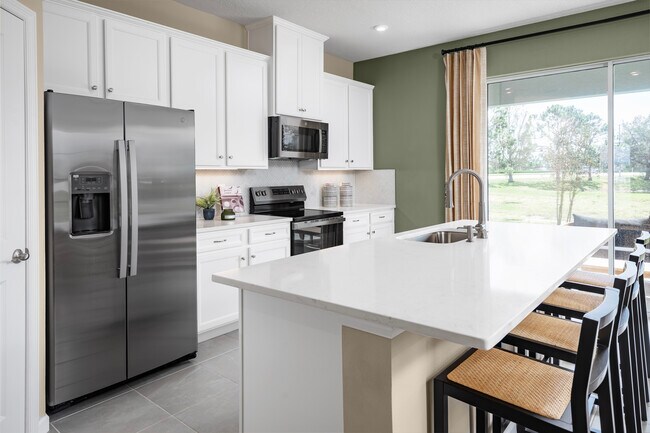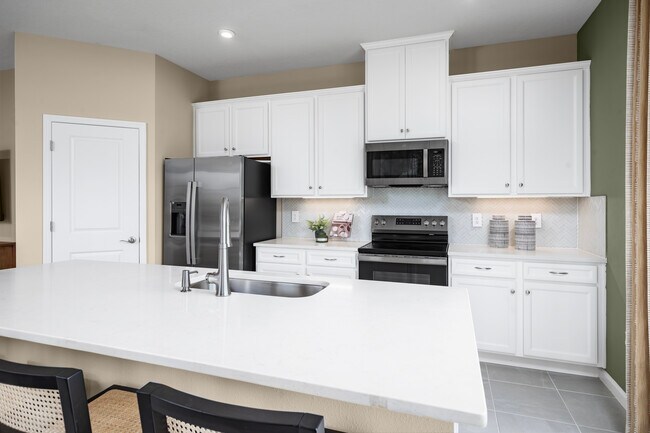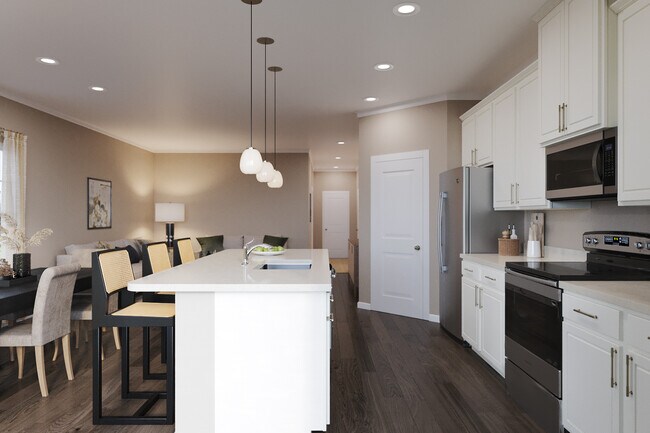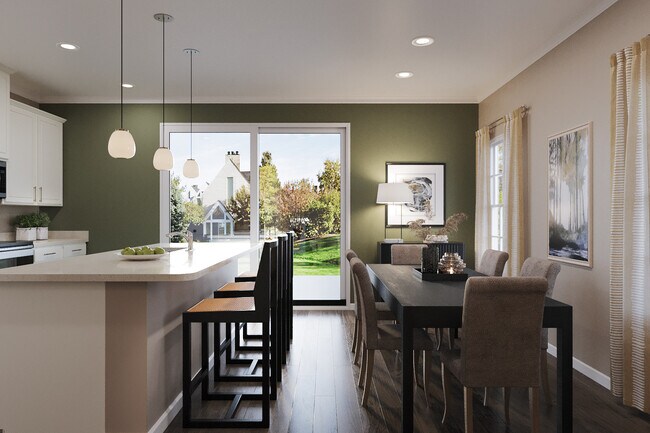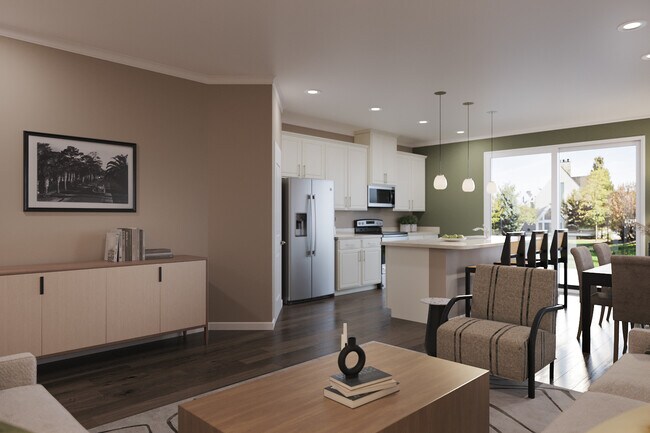
NEW CONSTRUCTION
$11K PRICE DROP
Estimated payment starting at $1,555/month
Total Views
6
3
Beds
2.5
Baths
1,674
Sq Ft
$149
Price per Sq Ft
Highlights
- Fitness Center
- Primary Bedroom Suite
- Clubhouse
- New Construction
- Community Lake
- Planned Social Activities
About This Floor Plan
Enjoy comfort and convenience inside The Mayport. Enter this one-car garage attached home through the covered front porch. The welcoming foyer leads your eye to the spacious living area. Gather in the great room with friends and family before enjoying a home cooked meal prepared in your charming kitchen and served on the large island. Upstairs, two bedrooms and a full bath offer privacy for guests. A conveniently placed second floor washer and dryer make laundry easy. Your luxury owner’s suite includes two large walk-in closets and a spa-like dual vanity bath. The Mayport is a must-see.
Sales Office
Hours
| Monday |
1:00 PM - 6:00 PM
|
| Tuesday |
11:00 AM - 6:00 PM
|
| Wednesday |
11:00 AM - 6:00 PM
|
| Thursday |
11:00 AM - 6:00 PM
|
| Friday |
11:00 AM - 6:00 PM
|
| Saturday |
11:00 AM - 6:00 PM
|
| Sunday |
12:00 PM - 5:00 PM
|
Office Address
20 Sabal Ct
Palm Coast, FL 32164
Driving Directions
Townhouse Details
Home Type
- Townhome
Parking
- 1 Car Attached Garage
- Front Facing Garage
Home Design
- New Construction
Interior Spaces
- 2-Story Property
- Formal Entry
- Great Room
- Dining Area
Kitchen
- Walk-In Pantry
- Dishwasher
- Kitchen Island
Bedrooms and Bathrooms
- 3 Bedrooms
- Primary Bedroom Suite
- Walk-In Closet
- Powder Room
- Dual Vanity Sinks in Primary Bathroom
- Private Water Closet
- Bathtub with Shower
- Walk-in Shower
Laundry
- Laundry Room
- Laundry on upper level
Outdoor Features
- Sun Deck
- Patio
Community Details
Overview
- Community Lake
- Pond in Community
- Greenbelt
Amenities
- Clubhouse
- Amenity Center
- Planned Social Activities
Recreation
- Community Playground
- Fitness Center
- Community Pool
- Park
- Dog Park
Map
Other Plans in Seminole Palms - Townhomes
About the Builder
Since 1948, Ryan Homes' passion and purpose has been in building beautiful places people love to call home. And while they've grown from a small, family-run business into one of the top five homebuilders in the nation, they've stayed true to the principles that have guided them from the beginning: unparalleled customer care, innovative designs, quality construction, affordable prices and desirable communities in prime locations.
Nearby Homes
- Seminole Palms - Townhomes
- 3699 Seminole Woods Blvd
- 307 Underwood Trail
- 265
- 291 Montgomery Ct
- 9 Undermount Path W
- 15 Ulmus Place
- Seminole Palms - Palm Series
- 1345 Ribbon Place
- Seminole Palms - Magnolia Series
- Seminole Palms - Single-Family Homes
- 265 Underwood Trail
- 11 Undermount Path E
- 13 Undermount Path E
- 18 Union Run Ct
- 14 Uline Place
- 14 Union Run Ct
- 10 Union Run Ct
- 35 Ulmaceal Path
- 9 Ulawood Place
