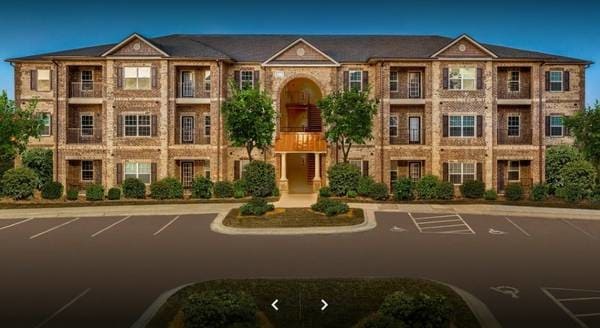About Maystone at Wakefield
Welcome to Maystone at Wakefield Apartments—the premier destination for a superior living experience enhanced by stellar services and upscale amenities. Our North Raleigh apartments skimp on no comfort, and this shows in their modern design and the spacious interiors you’ll love to make your own.Our gorgeously aged brick exteriors and lush landscapes will be loved at first sight, but you’ll revel even more in the lifestyle-oriented features scattered everywhere on our grounds. The interactive clubhouse, movie theater, billiard lounge, and cybercafé are only some of the exclusive spots perfect for quality entertainment. The list continues with a tropical oasis featuring a resort-inspired pool with a sunning ledge, luxury cabanas, and lush palm trees that make you feel like you’re on a never-ending vacation. Your one, two, or three-bedroom home, in turn, is embellished with expansive 9-foot ceilings, elegant crown molding, faux wood plank flooring, and chef-inspired kitchens with black EnergyStar® appliances, faux granite countertops, large built-in microwaves, and premium hardwood cabinetry. Other head-turning details include spa-inspired baths with garden tubs that help you soak all worries away, stylish master suites that make you feel like a king or queen, as well as patios/balconies that not only extend the sense of space further but are also lovely additions.Close to I-40 and Wake Forest with fast access to Capital Boulevard, our luxury apartments in Raleigh, NC, are a commuter’s paradise. Get in touch with us today and reserve your time for a walk-through—there’s so much more to discover about the Maystone at Wakefield difference!

Pricing and Floor Plans
1 Bedroom
Sunstone
$1,100 - $1,195
1 Bed, 1 Bath, 802 Sq Ft
$500 deposit
https://imagescdn.homes.com/i2/F89ddYrB5PtEIOKX5qWVOQiHF8yFIJlXYMeUYuRoRTA/116/maystone-at-wakefield-raleigh-nc.png?p=1
| Unit | Price | Sq Ft | Availability |
|---|---|---|---|
| 230LT3E | $1,100 | 802 | Now |
| 230LT1E | $1,188 | 802 | Now |
| 030CT1E | $1,188 | 802 | Now |
| 200GT1C | $1,195 | 802 | Now |
| 210LT1E | $1,195 | 802 | Now |
2 Bedrooms
Sapphire
$1,283 - $1,366
2 Beds, 2 Baths, 1,096 Sq Ft
$500 deposit
https://imagescdn.homes.com/i2/tWAGljjHWR9m9v532ABBrfW6cBV5M8nASnZwphQed-s/116/maystone-at-wakefield-raleigh-nc-3.jpg?p=1
| Unit | Price | Sq Ft | Availability |
|---|---|---|---|
| 111BW3F | $1,283 | 1,096 | Now |
| 201MB3F | $1,291 | 1,096 | Now |
| 231LW2F | $1,358 | 1,096 | Now |
| 040CT2D | $1,366 | 1,096 | Now |
| 171BW2F | $1,366 | 1,096 | Now |
Garnet
$1,291 - $1,366
2 Beds, 2 Baths, 1,065 Sq Ft
$500 deposit
https://imagescdn.homes.com/i2/TE_gtH2PoAEql4h5JLqvPixsaDBQ0j9dj8dVBZ15cQ4/116/maystone-at-wakefield-raleigh-nc-5.jpg?p=1
| Unit | Price | Sq Ft | Availability |
|---|---|---|---|
| 230LT2B | $1,358 | 1,065 | Now |
| 210GT2B | $1,358 | 1,065 | Now |
| 191BW2B | $1,366 | 1,065 | Now |
| 030CT2H | $1,366 | 1,065 | Now |
| 231LW3H | $1,291 | 1,065 | May 5 |
3 Bedrooms
Emerald
$1,392 - $1,467
3 Beds, 2 Baths, 1,311 Sq Ft
$500 deposit
https://imagescdn.homes.com/i2/ip8HZNZWxJ1CIGRf6yGFoN3Qqva28jG3LID92z3u63s/116/maystone-at-wakefield-raleigh-nc-7.jpg?p=1
| Unit | Price | Sq Ft | Availability |
|---|---|---|---|
| 201CL3A | $1,392 | 1,311 | Now |
| 230LT3A | $1,392 | 1,311 | Now |
| 181BW3G | $1,392 | 1,311 | Now |
| 040CT2A | $1,467 | 1,311 | Now |
| 040CT2G | $1,467 | 1,311 | Now |
Fees and Policies
The fees below are based on community-supplied data and may exclude additional fees and utilities. Use the Rent Estimate Calculator to determine your monthly and one-time costs based on your requirements.
Utilities And Essentials
One-Time Basics
Due at Application Due at Move InParking
Pets
Personal Add-Ons
Property Fee Disclaimer: Standard Security Deposit subject to change based on screening results; total security deposit(s) will not exceed any legal maximum. Resident may be responsible for maintaining insurance pursuant to the Lease. Some fees may not apply to apartment homes subject to an affordable program. Resident is responsible for damages that exceed ordinary wear and tear. Some items may be taxed under applicable law. This form does not modify the lease. Additional fees may apply in specific situations as detailed in the application and/or lease agreement, which can be requested prior to the application process. All fees are subject to the terms of the application and/or lease. Residents may be responsible for activating and maintaining utility services, including but not limited to electricity, water, gas, and internet, as specified in the lease agreement.
Map
- 14200 Falls of Neuse Rd
- 12345 Richmond Run Dr
- 10620 Brookside Reserve Rd
- 10639 Brookside Reserve Rd
- 10637 Brookside Reserve Rd
- 10634 Brookside Reserve Rd
- 10618 Brookside Reserve Rd
- 10633 Brookside Reserve Rd
- 10631 Brookside Reserve Rd
- 10635 Brookside Reserve Rd
- 10619 Brookside Reserve Rd
- 10609 Brookside Reserve Rd
- 10555 Brookside Reserve Rd
- 10510 Brookside Reserve Rd
- 14310 Foxcroft Rd
- 10512 Brookside Reserve Rd
- 12413 Draco Rd
- 12400 Village Gate Way
- 12225 Dunard St
- 12005 Jasmine Cove Way
- 11100 Madison Elm Ln
- 14114 Chriswick House Ln
- 14411 Callaway Gap Rd
- 11201 Tidewater Ln
- 10610 Brookside Reserve Rd
- 14308 Foxcroft Rd
- 11710 Mezzanine Dr Unit 101
- 11730 Mezzanine Dr
- 12223 Penrose Trail
- 12201 Oakwood View Dr
- 2611 Moonbow Trail
- 1760 Pasture Walk Dr
- 2651 Vega Ct
- 1524 Woodfield Creek Dr
- 457 Stone Monument Dr
- 3436 Archdale Dr
- 644 Millers Mark Ave
- 2400 Garden Hill Dr
- 12544 Honeychurch St
- 1747 Alexander Springs Ln
Ask me questions while you tour the home.





