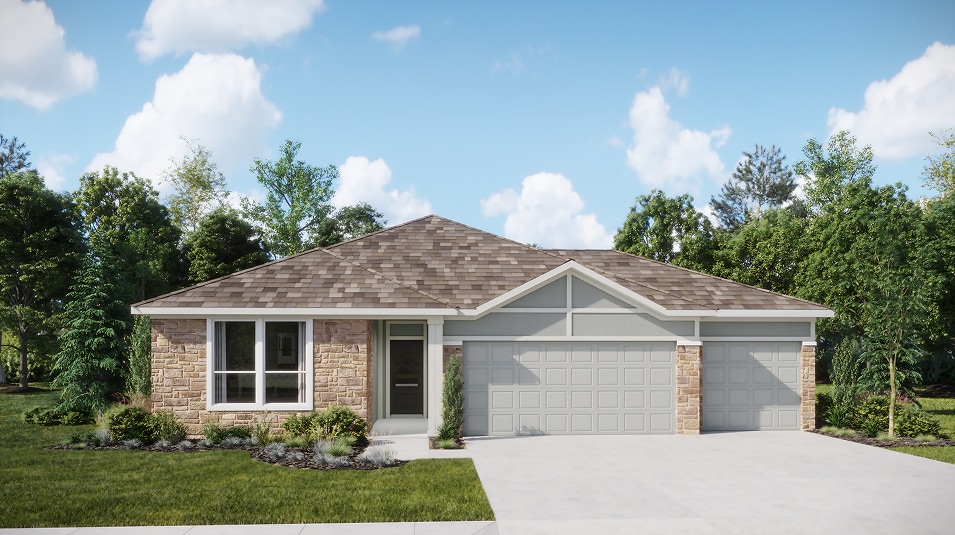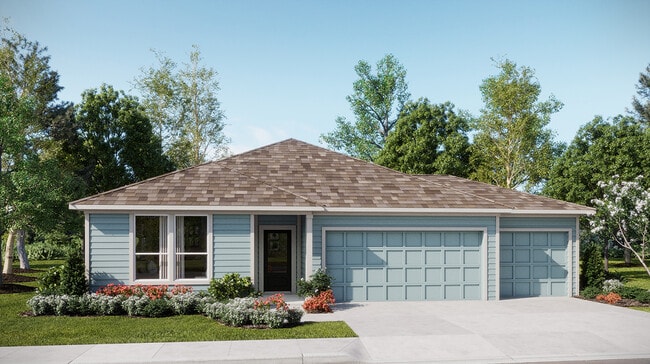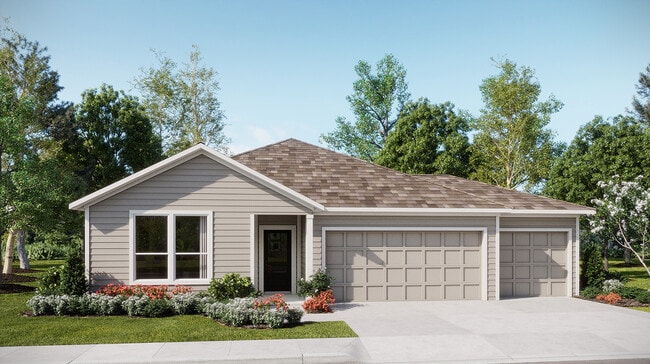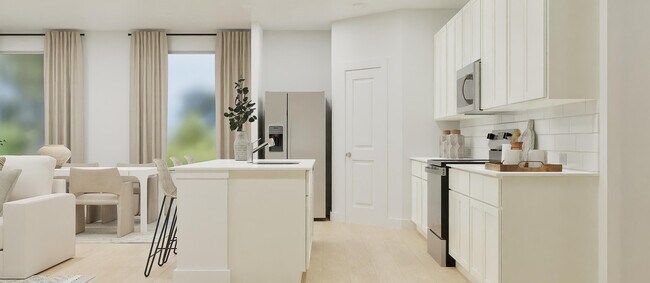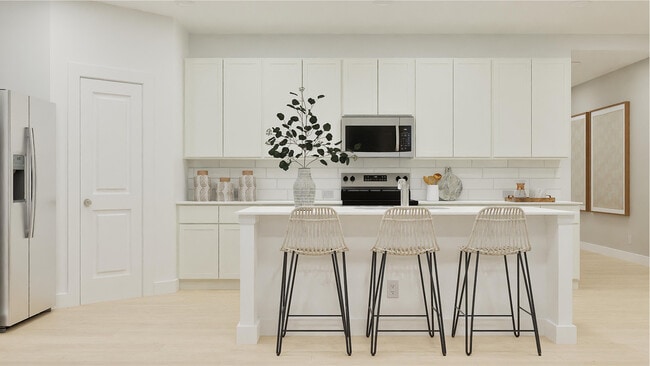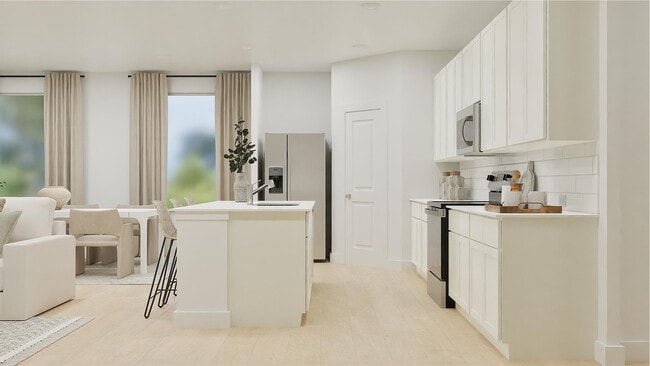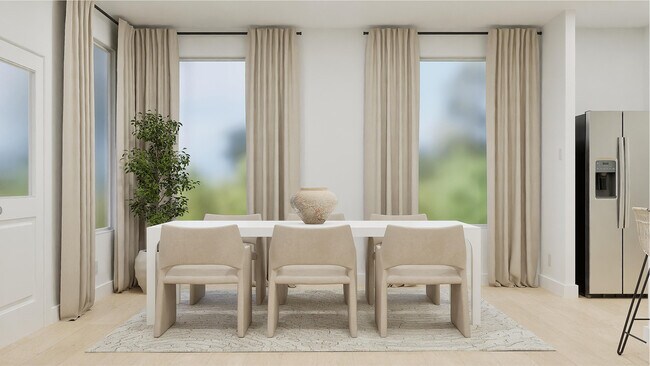
Verified badge confirms data from builder
Haines City, FL 33844
Estimated payment starting at $2,478/month
4
Beds
3
Baths
2,366
Sq Ft
$161
Price per Sq Ft
Highlights
- New Construction
- Community Basketball Court
- 1-Story Property
- Community Pool
- Dog Park
About This Floor Plan
This new single-story Next Gen home features a private suite with its own entrance, living area, kitchenette, bedroom, bathroom and laundry, perfect for multigenerational households. The main home is host to an inviting open-concept layout with easy access to a covered patio for seamless indoor-outdoor living. Two secondary bedrooms are located off the foyer, and a lavish owner’s suite is tucked into a private rear corner, complete with a full bathroom and walk-in closet.
Sales Office
Hours
| Monday - Saturday |
10:00 AM - 6:00 PM
|
| Sunday |
11:00 AM - 6:00 PM
|
Office Address
840 House Blvd
Haines City, FL 33844
Home Details
Home Type
- Single Family
HOA Fees
- $91 Monthly HOA Fees
Parking
- 3 Car Garage
Taxes
- 1.66% Estimated Total Tax Rate
Home Design
- New Construction
Interior Spaces
- 1-Story Property
Bedrooms and Bathrooms
- 4 Bedrooms
- 3 Full Bathrooms
Community Details
Recreation
- Community Basketball Court
- Pickleball Courts
- Community Playground
- Community Pool
- Dog Park
Map
Move In Ready Homes with this Plan
Other Plans in Groves at Grenelefe - Classic Collection
About the Builder
Since 1954, Lennar has built over one million new homes for families across America. They build in some of the nation’s most popular cities, and their communities cater to all lifestyles and family dynamics, whether you are a first-time or move-up buyer, multigenerational family, or Active Adult.
Nearby Homes
- Groves at Grenelefe - Classic Collection
- 9041 & 9049 S Bay Dr
- 10790 Jim Edwards Rd
- 0 Kokomo Rd
- 2419 Rio Grande Valley Ct
- 2409 Pecos Ln
- 2415 Pecos Ln
- 2214 Pecos Ct
- 0 Glantane Ave
- 2233 Pecos Ct
- 2159 Rio Grande Canyon Loop
- 587 Bay Leaf Dr
- 575 Bay Leaf Dr
- 576 Bay Leaf Dr
- 571 Bay Leaf Dr
- 572 Bay Leaf Dr
- 563 Bay Leaf Dr
- 560 Bay Leaf Dr
- 556 Bay Leaf Dr
- 551 Bay Leaf Dr
