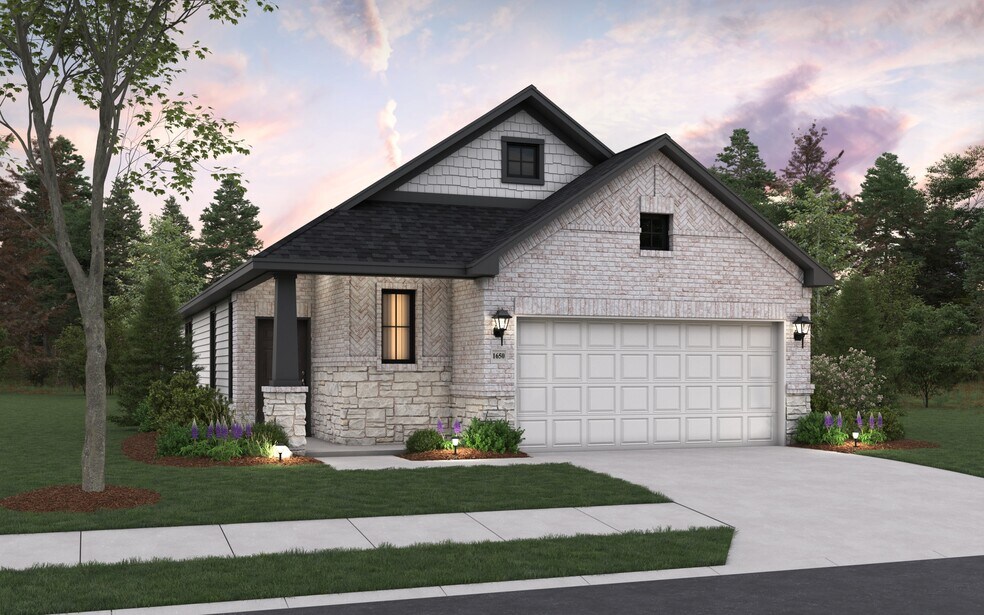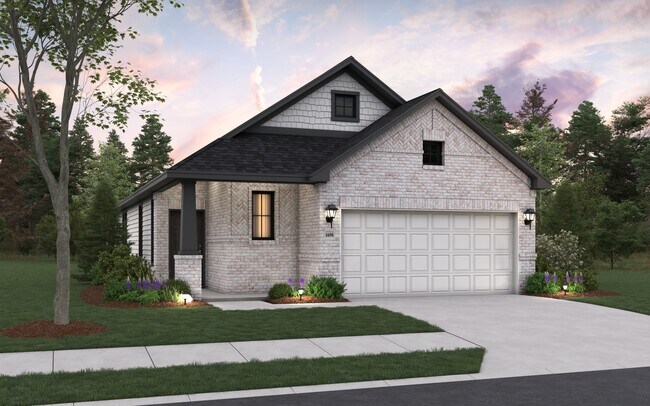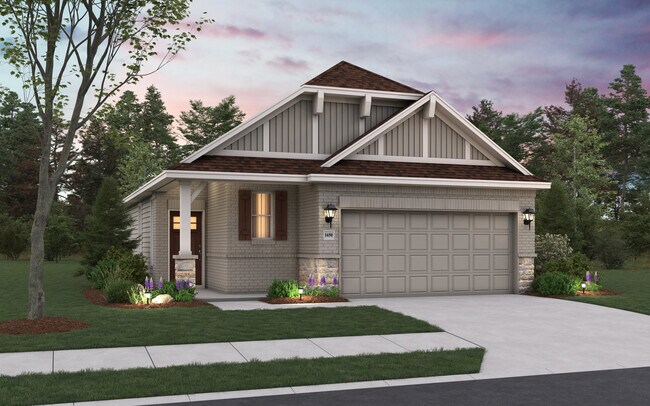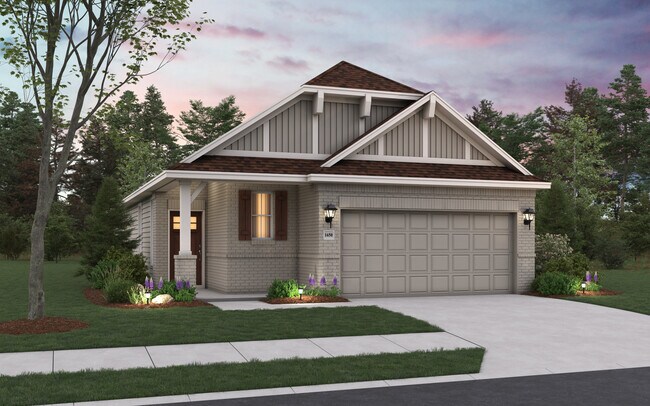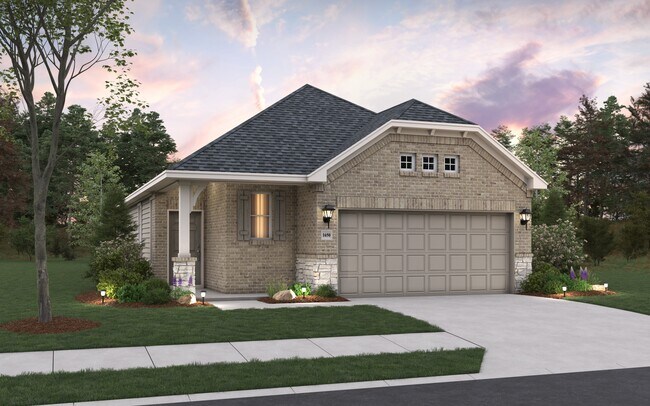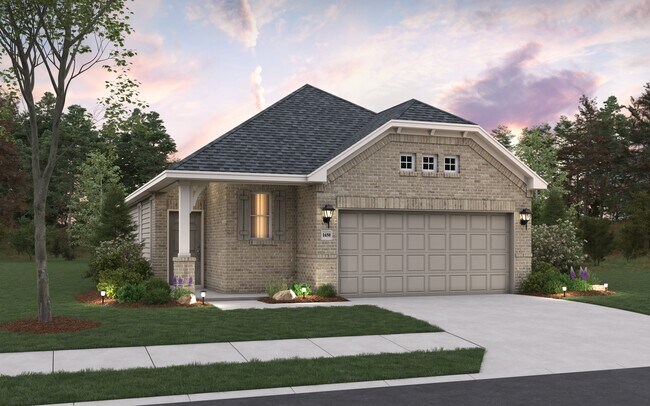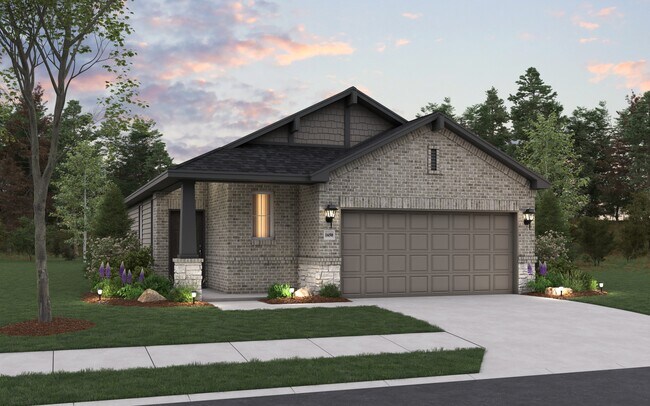
Estimated payment starting at $1,978/month
Total Views
81
3
Beds
2
Baths
1,565+
Sq Ft
$201+
Price per Sq Ft
Highlights
- New Construction
- Community Lake
- No HOA
- Primary Bedroom Suite
- Lawn
- Lap or Exercise Community Pool
About This Floor Plan
This home is located at McClellan II Plan, Tomball, TX 77377 and is currently priced at $314,990, approximately $190 per square foot. This property was built in 2024. McClellan II Plan is a home located in Harris County with nearby schools including Schultz Junior High School and Waller High School.
Sales Office
Hours
| Monday - Saturday |
10:00 AM - 6:00 PM
|
| Sunday |
12:00 PM - 6:00 PM
|
Office Address
21731 Carballo Oak Trl
Tomball, TX 77377
Driving Directions
Home Details
Home Type
- Single Family
Year Built
- 2024
Lot Details
- Minimum 40 Ft Wide Lot
- Lawn
Parking
- 2 Car Attached Garage
- Front Facing Garage
Interior Spaces
- 1-Story Property
- Family Room
Kitchen
- Breakfast Area or Nook
- Breakfast Bar
- Walk-In Pantry
- Built-In Oven
- Built-In Range
- Built-In Microwave
- Dishwasher
Bedrooms and Bathrooms
- 3 Bedrooms
- Primary Bedroom Suite
- Walk-In Closet
- 2 Full Bathrooms
- Double Vanity
- Private Water Closet
- Bathtub with Shower
- Walk-in Shower
Laundry
- Laundry Room
- Washer and Dryer
Outdoor Features
- Covered Patio or Porch
Utilities
- Central Heating and Cooling System
- High Speed Internet
- Cable TV Available
Community Details
Overview
- No Home Owners Association
- Community Lake
Amenities
- Community Center
Recreation
- Community Playground
- Lap or Exercise Community Pool
- Park
- Event Lawn
- Trails
Map
Other Plans in Sorella - 40's
About the Builder
Each HistoryMaker home is built to provide the foundation for the most meaningful memories. They maximize functional space and include smart features that live the way you do. With intelligent construction methods, energy efficiency, and integrated home technology, building a HistoryMaker home is simply a smart choice.
HistoryMaker uses construction methods that reduce error, waste, and cost while improving the integrity of their home. Structural components are built in a controlled environment with precision state-of-the-art equipment. Every HistoryMaker home is built to meet or exceed the most up-to-date energy efficiency standards. That’s smart for the environment and it’s financially smart for customers.
Nearby Homes
- Sorella - 50's
- Sorella - 40's
- Sorella - Premier Series
- Sorella - Signature Collection
- Sorella - Landmark Collection
- Sorella - Smart Series
- 21010 Carob Tree Ln
- TBD Farm To Market Road 2920
- 20058 Palermo Shores Dr
- 21914 Terre Riviera Dr
- 21610 Nicosia Dr
- 21614 Nicosia Dr
- 20010 Palermo Shores Dr
- 21950 Terre Riviera Dr
- Cypress Green - Woodbridge Collection
- 20719 New Kentucky Village Dr
- Cypress Green - Avante Collection
- 21915 Vernazza Bend
- Cypress Green
- 20530 Draper Rd
