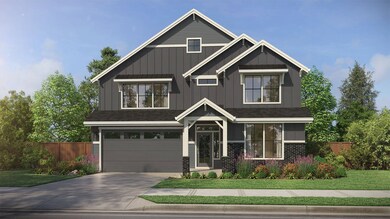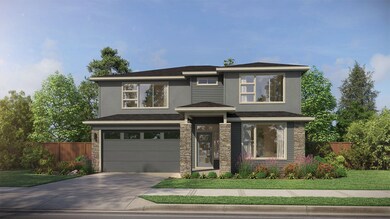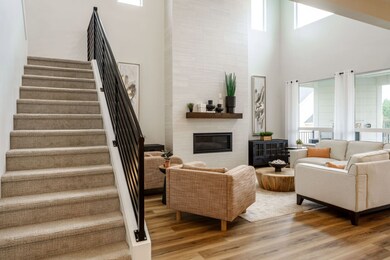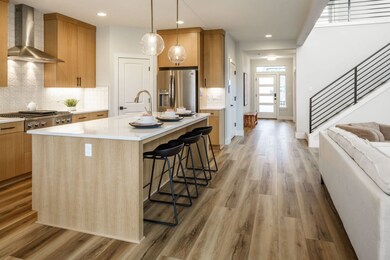The Rogue home is all about flexibility and comfort. From the four unique elevations ranging from traditional to contemporary to the 2527 square feet of living space, this home serves up a variety of options to fit just about any Pacific Northwest lifestyle. With 3 to 5 bedrooms and 2.5 to 3 bathrooms, the Rogue is designed to meet a range of needs, from large families to home businesses to dedicated hobby space. Thanks to a den, optional bonus room, and optional extended garage, plus spacious bedrooms and living areas, there’s convenience built into every part of the home. From the moment you step onto the welcoming covered front porch, you’ll feel right at home. The large entry foyer with a spacious coat closet and powder room also leads to the den with an optional coffered ceiling. Optional doors and windows in this space provide the natural light and the privacy many people want in a home office or quiet area. A hallway leading from the entry foyer takes you into the heart of the home with a spacious great room that looks out over the covered patio or deck. Next to the great room is the beautiful kitchen with plenty of storage in cabinets, a walk-in pantry, and an island ideal for everything from a casual meal to a buffet area for entertaining. The kitchen then leads into the dining area, which has access to the patio, perfect for indoor/outdoor fun and festivities. Upstairs, you’ll find the bedrooms, as well as the centrally located large laundry room. The primary suite includes a gigantic walk-in closet and spa-like bathroom. This level also features two additional bedrooms, as well as a full bathroom. This second story of the home provides numerous design choices, including an open area looking out over the great room for those who love wide-open spaces. Other options include a large bonus room or additional bedroom/bathroom combinations. With the Rogue, you have a plethora of choices to help you customize and personalize the home to meet your dreams.







