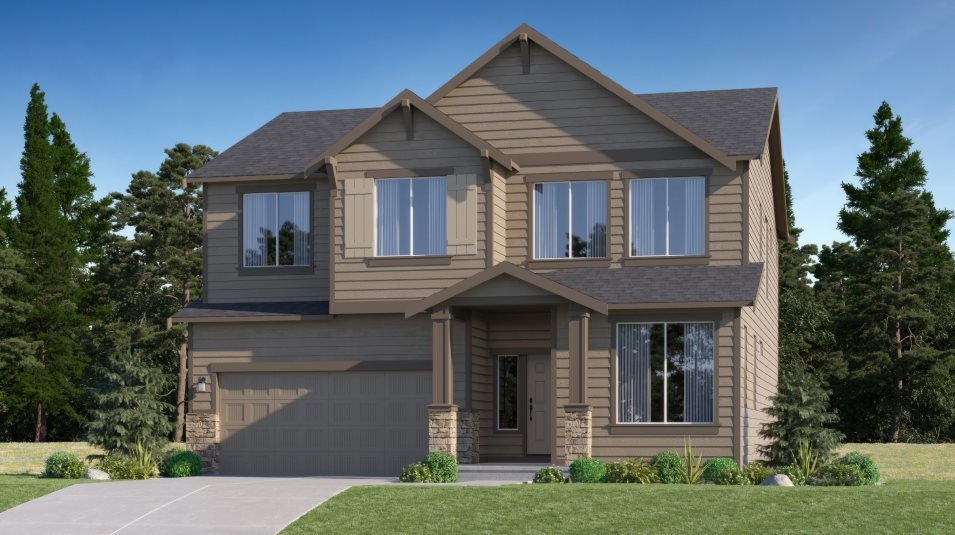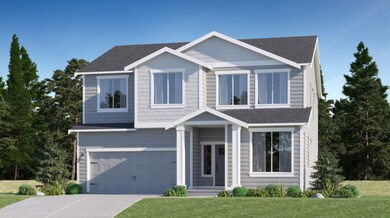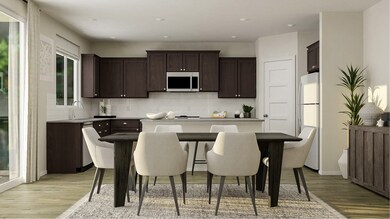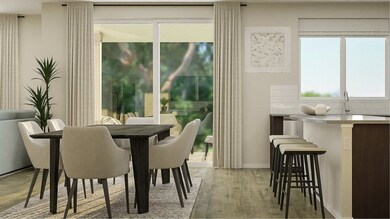
$550,000
- 4 Beds
- 3 Baths
- 2,527 Sq Ft
- 3827 Westar Ave SW
- Bremerton, WA
Better than new in the sought-after Freestone Bayside near McCormick Woods. A stunning home offers a dramatic two-story entry, open-concept living w/ cozy fireplace, A/C + built-ins & main floor den w/ full bath. Chef’s kitchen features stainless appliances, oversized island & walk-in pantry. Upstairs you'll find a spacious loft, convenient laundry + a gracious owner’s suite with spa-like 5pc
Ida Bear Windermere RE West Sound Inc.






