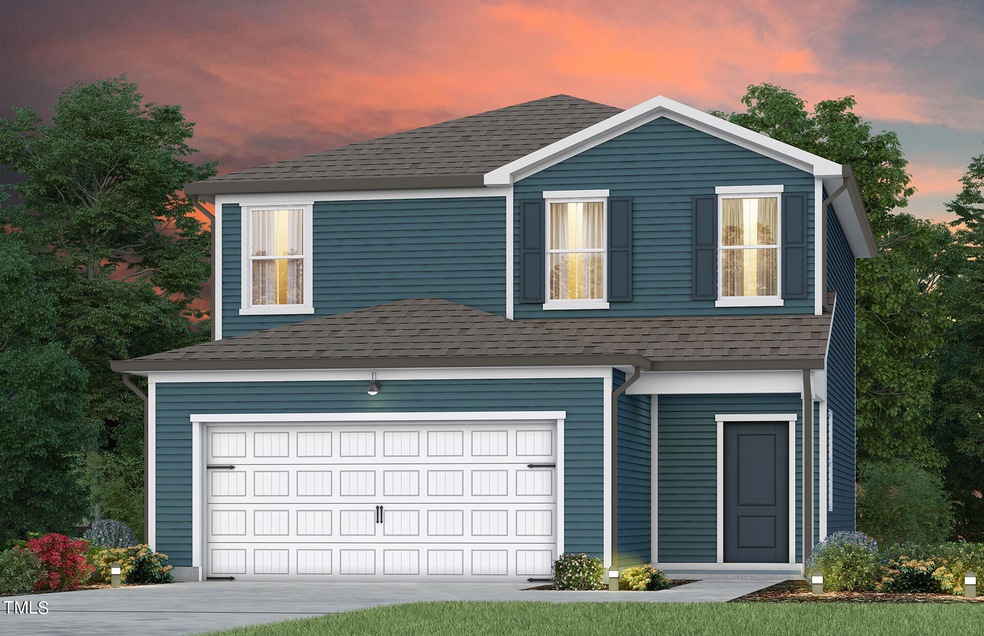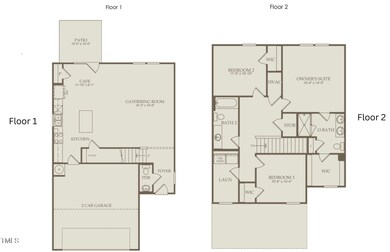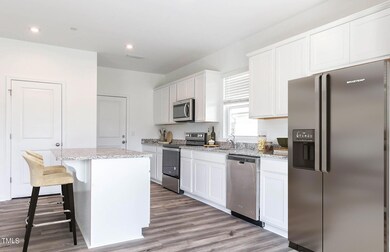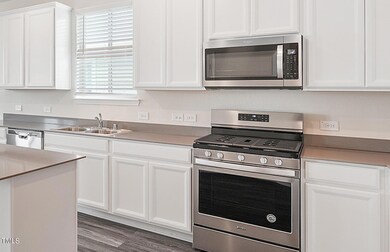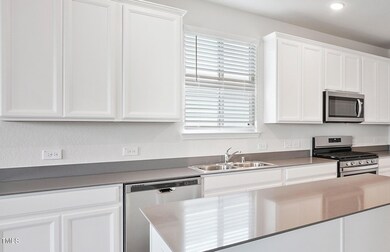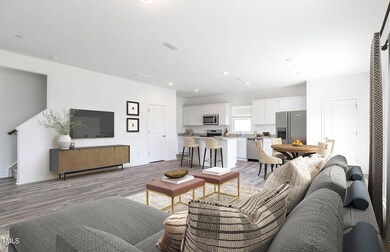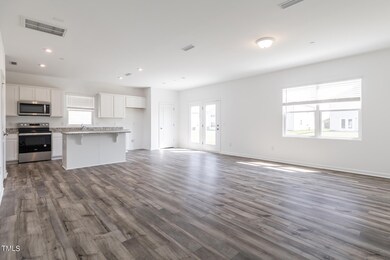
1461 Rhodes Pond St Wendell, NC 27591
Highlights
- Community Cabanas
- Open Floorplan
- High Ceiling
- New Construction
- Traditional Architecture
- Stainless Steel Appliances
About This Home
As of January 2025The Longspur floorplan is an open concept plan that includes a sunlit gathering room, generous center-island kitchen, café dining area and two car garage. Upstairs are 3 spacious bedrooms, including an owner's suite with a huge walk-in closet, two secondary bedrooms, and a walk-in laundry.
Last Agent to Sell the Property
Pulte Home Company LLC License #275120 Listed on: 10/02/2024

Home Details
Home Type
- Single Family
Est. Annual Taxes
- $729
Year Built
- Built in 2024 | New Construction
HOA Fees
- $75 Monthly HOA Fees
Parking
- 2 Car Attached Garage
Home Design
- Traditional Architecture
- Slab Foundation
- Frame Construction
- Shingle Roof
Interior Spaces
- 1,703 Sq Ft Home
- 2-Story Property
- Open Floorplan
- High Ceiling
- Entrance Foyer
- Family Room
- Dining Room
- Smart Thermostat
Kitchen
- Microwave
- Plumbed For Ice Maker
- Dishwasher
- Stainless Steel Appliances
- Kitchen Island
Flooring
- Carpet
- Vinyl
Bedrooms and Bathrooms
- 3 Bedrooms
- Dual Closets
- Walk-In Closet
- Low Flow Plumbing Fixtures
- Walk-in Shower
Schools
- Wake County Schools Elementary And Middle School
- Wake County Schools High School
Utilities
- Zoned Heating and Cooling
- Electric Water Heater
- High Speed Internet
- Cable TV Available
Additional Features
- Patio
- 6,795 Sq Ft Lot
Community Details
Overview
- Association fees include cable TV, internet
- Associa Association, Phone Number (919) 786-8053
- Built by Pulte Group/Centex
- Mckenzie Meadows Subdivision, Longspur Floorplan
- Maintained Community
Recreation
- Community Playground
- Community Cabanas
- Community Pool
- Park
- Dog Park
Ownership History
Purchase Details
Home Financials for this Owner
Home Financials are based on the most recent Mortgage that was taken out on this home.Similar Homes in Wendell, NC
Home Values in the Area
Average Home Value in this Area
Purchase History
| Date | Type | Sale Price | Title Company |
|---|---|---|---|
| Special Warranty Deed | $338,500 | None Listed On Document | |
| Special Warranty Deed | $338,500 | None Listed On Document |
Mortgage History
| Date | Status | Loan Amount | Loan Type |
|---|---|---|---|
| Open | $253,852 | New Conventional | |
| Closed | $253,852 | New Conventional |
Property History
| Date | Event | Price | Change | Sq Ft Price |
|---|---|---|---|---|
| 01/15/2025 01/15/25 | Sold | $338,470 | -9.7% | $199 / Sq Ft |
| 11/11/2024 11/11/24 | Pending | -- | -- | -- |
| 10/28/2024 10/28/24 | Price Changed | $374,990 | -2.6% | $220 / Sq Ft |
| 10/08/2024 10/08/24 | Price Changed | $384,860 | -2.5% | $226 / Sq Ft |
| 10/02/2024 10/02/24 | For Sale | $394,860 | -- | $232 / Sq Ft |
Tax History Compared to Growth
Tax History
| Year | Tax Paid | Tax Assessment Tax Assessment Total Assessment is a certain percentage of the fair market value that is determined by local assessors to be the total taxable value of land and additions on the property. | Land | Improvement |
|---|---|---|---|---|
| 2024 | $729 | $70,000 | $70,000 | $0 |
Agents Affiliated with this Home
-

Seller's Agent in 2025
Alex Lilly
Pulte Home Company LLC
(804) 301-5656
147 in this area
2,013 Total Sales
-
T
Buyer's Agent in 2025
Tania Paul
Tania Paul & Associates Realty
(919) 840-8897
5 in this area
130 Total Sales
Map
Source: Doorify MLS
MLS Number: 10056003
APN: 1794.01-15-4509-000
- 444 Campbell Ridge Place
- 737 Ambrose Hill Ln
- 706 Ambrose Hill Ln
- 205 Northwinds Dr N
- 4575 Wendell Blvd
- 120 Lu Tom Ln
- 65 Wood Green Dr
- 969 Avonmore Dr
- 317 Tarragon Trail
- 302 N Main St
- 18 W Academy St
- 1109 Agio Ct
- 1108 Agio Ct
- 1229 Pavo Path
- Statesville Plan at Sauls Landing
- Pinehurst II Plan at Sauls Landing
- Lexington II Plan at Sauls Landing
- Charleston Plan at Sauls Landing
- Fontana Plan at Sauls Landing
- Roanoke Plan at Sauls Landing
