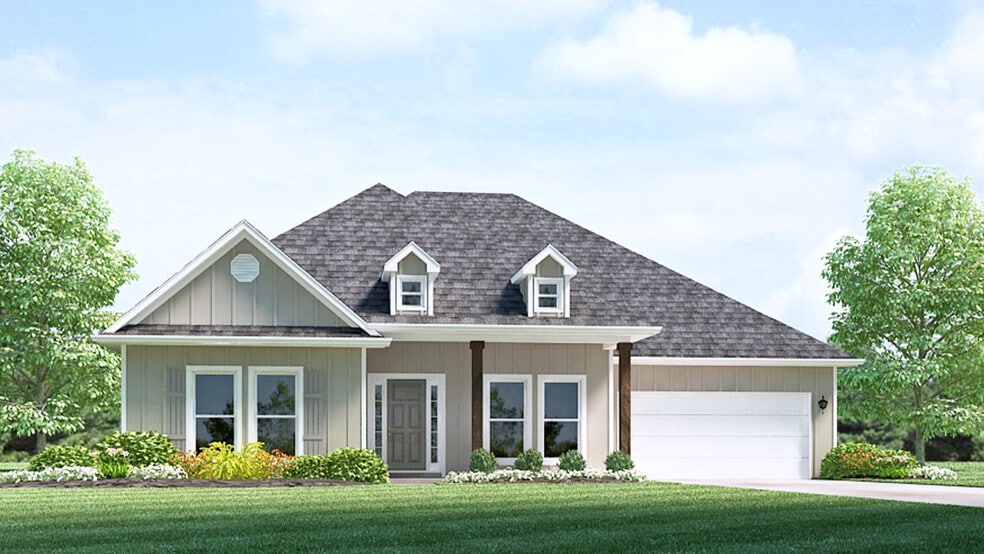
Estimated payment starting at $2,729/month
Highlights
- New Construction
- Gourmet Kitchen
- Pond in Community
- Bellingrath Hills Elementary School Rated A-
- Primary Bedroom Suite
- Quartz Countertops
About This Floor Plan
Find all the space you need in our Mckenzie floorplan in Legacy Oaks, a new home community in Central, Louisiana. This home is on a large homesite with a beautifully landscaped, fully sodded yard. With up to 3,082 sq. ft., you’ll have the perfect amount of space in this 5-bedroom, 3-bath floorplan. This home is on a large homesite with a beautifully landscaped, fully sodded yard. With sq. ft., you’ll have the perfect amount of space in this 5-bedroom, 3-bath floorplan. Upon entering the foyer, you will find convenient access to the study and the formal dining area. As you proceed through the entryway, you will step into the expansive open-concept living space. The great room seamlessly integrates with the kitchen and breakfast nook. Every D.R. Horton home is furnished with smart home technology, ensuring constant connectivity regardless of your location. The kitchen provides ample space for aspiring chefs to showcase their culinary skills, featuring shaker-style cabinets, quartz countertops, stainless-steel appliances, and a walk-in pantry for storage. A walk-in pantry offers plenty of storage, while the centrally located laundry room ensures convenience for all residents. Step into your personal oasis within the primary bedroom, complete with an en suite offering a separate tub and shower, dual vanity, and a walk-in closet that surpasses the size of most kitchens. Designed to accommodate multi-generational families or provide an exceptional guest experience, each set of bedrooms in this residence shares access to its own bathroom. The first two sets of bedrooms are encountered on the way to the family room, while the other two bedrooms are situated on the right side of the house. Every room offers ample closet space for storage. Want to learn more about the McKenzie floorplan at? Contact us today!
Sales Office
| Monday - Saturday |
9:00 AM - 5:00 PM
|
| Sunday |
11:00 AM - 5:00 PM
|
Home Details
Home Type
- Single Family
Parking
- 2 Car Attached Garage
- Front Facing Garage
Home Design
- New Construction
Interior Spaces
- 3,021 Sq Ft Home
- 1-Story Property
- Smart Doorbell
- Family Room
- Dining Room
- Laundry Room
Kitchen
- Gourmet Kitchen
- Breakfast Area or Nook
- Breakfast Bar
- Walk-In Pantry
- Dishwasher
- Stainless Steel Appliances
- Kitchen Island
- Quartz Countertops
- Shaker Cabinets
Bedrooms and Bathrooms
- 5 Bedrooms
- Primary Bedroom Suite
- Walk-In Closet
- 3 Full Bathrooms
- Split Vanities
- Private Water Closet
- Bathtub
- Walk-in Shower
Home Security
- Smart Lights or Controls
- Smart Thermostat
Additional Features
- Covered Patio or Porch
- Landscaped
Community Details
- Property has a Home Owners Association
- Pond in Community
Map
Other Plans in Legacy Oaks
About the Builder
- Legacy Oaks
- 13545 Pointe Au Chene Dr
- 13475 Sawmill Dr
- 12734 Solemn Oaks Ave
- 13573 Devall Rd
- LOT 6-2-G Devall Rd
- LOT A Joor Rd
- LOT B Joor Rd
- 12991 Denham Rd
- 14062 Denham Rd
- 11853 Gurney Rd
- 11355 Gurney Rd
- 12618 Huntway Ln
- 11228 Sullivan Rd
- 15935 Joor Rd
- 11116 Sullivan Rd
- 11115 Sullivan Rd
- 9296 Hooper Rd
- 10600 Hooper Rd
- TBD Blackwater Rd





