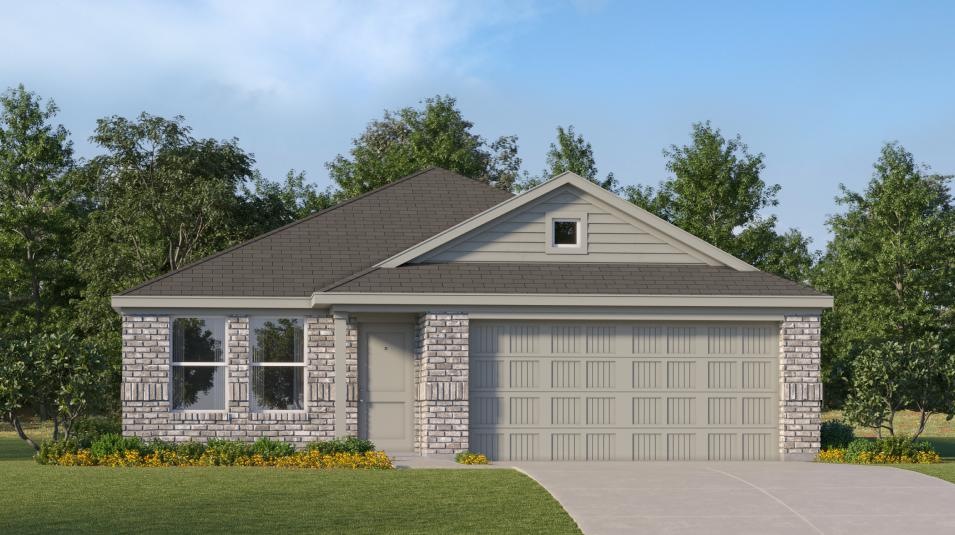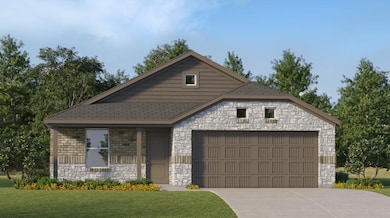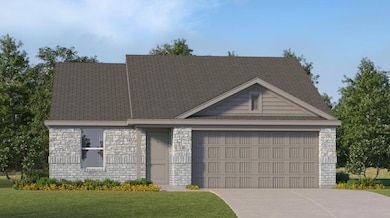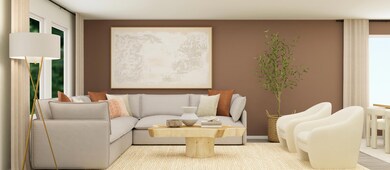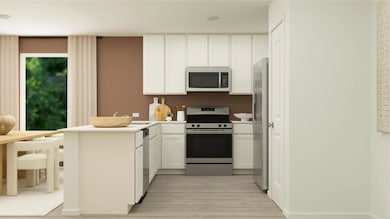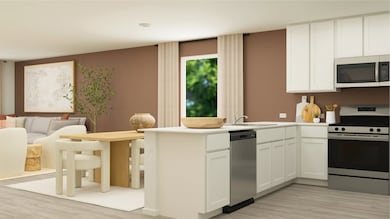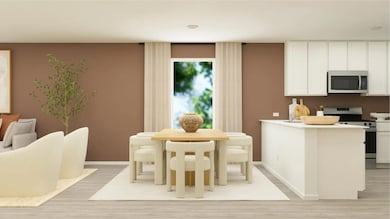
Newlin Balch Springs, TX 75181
Estimated payment $1,745/month
Total Views
805
3
Beds
2
Baths
1,522
Sq Ft
$175
Price per Sq Ft
Highlights
- New Construction
- Soccer Field
- 1-Story Property
About This Home
This single-level home showcases a spacious open floorplan shared between the kitchen, dining area and family room for easy entertaining. An owner’s suite enjoys a private location in a rear corner of the home, complemented by an en-suite bathroom and walk-in closet. There are two secondary bedrooms at the front of the home, which are comfortable spaces for household members and overnight guests.
Home Details
Home Type
- Single Family
Parking
- 2 Car Garage
Home Design
- New Construction
- Ready To Build Floorplan
- Newlin Plan
Interior Spaces
- 1,522 Sq Ft Home
- 1-Story Property
Bedrooms and Bathrooms
- 3 Bedrooms
- 2 Full Bathrooms
Community Details
Overview
- Actively Selling
- Built by Lennar
- Mckenzie Trails Watermill Collection Subdivision
Recreation
- Soccer Field
- Community Playground
Sales Office
- 139 Pecan Flats Road
- Balch Springs, TX 75181
- 866-314-4477
- Builder Spec Website
Office Hours
- Mon 10-7 | Tue 10-7 | Wed 10-7 | Thu 10-7 | Fri 10-7 | Sat 10-7 | Sun 12-7
Map
Create a Home Valuation Report for This Property
The Home Valuation Report is an in-depth analysis detailing your home's value as well as a comparison with similar homes in the area
Similar Homes in Balch Springs, TX
Home Values in the Area
Average Home Value in this Area
Property History
| Date | Event | Price | Change | Sq Ft Price |
|---|---|---|---|---|
| 07/11/2025 07/11/25 | For Sale | $266,999 | -- | $175 / Sq Ft |
Nearby Homes
- 139 Pecan Flats Rd
- 139 Pecan Flats Rd
- 139 Pecan Flats Rd
- 139 Pecan Flats Rd
- 139 Pecan Flats Rd
- 139 Pecan Flats Rd
- 123 Emperor Oak Ct
- 121 Emperor Oak Ct
- 119 Emperor Oak Ct
- 104 Whistling Duck Dr
- 119 Whistling Duck Dr
- 117 Whistling Duck Dr
- 106 Emperor Oak Ct
- 121 Red Cedar Ct
- 106 Whistling Duck Dr
- 117 Red Cedar Ct
- 111 Whistling Duck Dr
- 109 Whistling Duck Dr
- 112 Woodlands Way
- 4260 Lasater Rd
- 4011 S Belt Line Rd
- 14802 Canyonridge Dr
- 14802 Canyon Ridge Dr
- 1421 Nimitz Way
- 2737 Ingram Cir
- 2745 Ingram Cir
- 2748 Ingram Cir
- 2669 Bandera Place
- 14914 Marsha Dr
- 14407 Cimarron Dr
- 1836 Solterra Blvd
- 1516 Solterra Blvd
- 1416 Solterra Blvd
- 14215 Osage Dr
- 14217 Carla Dr
- 2700 Windswept Ln
- 3934 Cochise Dr
- 4117 Cochise Dr
- 3601 Pioneer Rd
- 2210 Elm Falls Place
