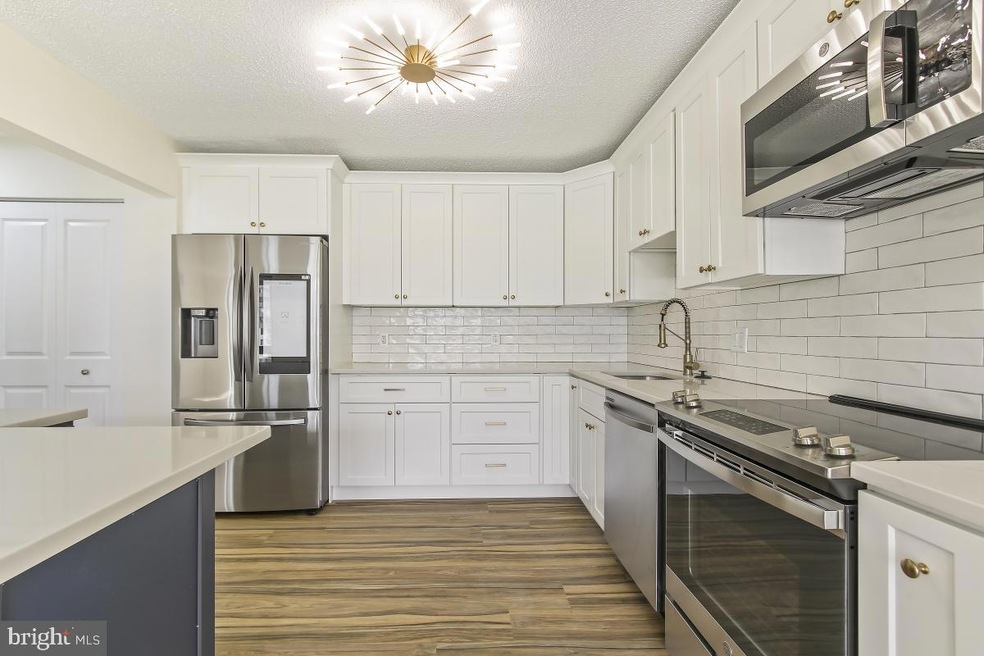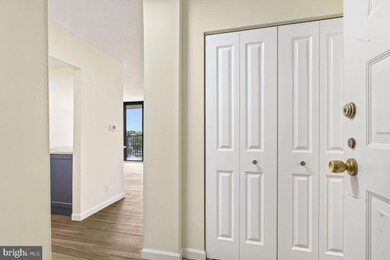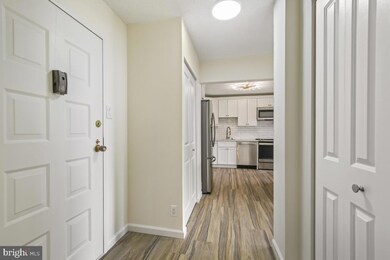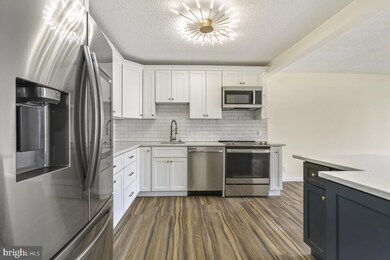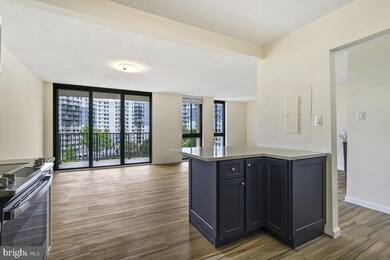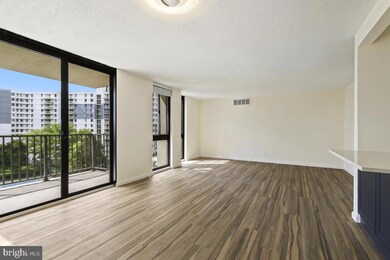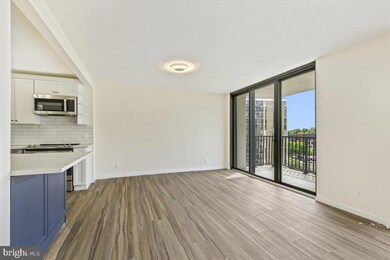
McLean House Condominiums 6800 Fleetwood Rd Unit 718 McLean, VA 22101
Highlights
- Fitness Center
- Penthouse
- View of Trees or Woods
- Sherman Elementary School Rated A
- Gourmet Kitchen
- Open Floorplan
About This Home
As of May 2023Welcome to your stunning new home! This light and bright unit has been completely renovated from scratch, with no detail overlooked. Boasting one of the largest 2 bed, 2 bath floor plans in the building, this unit offers plenty of space and storage for all your needs.
Enjoy breathtaking views of the pool from your private balcony, or soak up the sun on the outdoor tennis and pickleball courts. With all utilities included in the condo fee, you can relax and enjoy all the amenities this building has to offer.
Inside, you'll find a beautifully designed space with brand new white shaker cabinets, countertops, and appliances. The floors have been replaced with high-quality materials, and both bathrooms have been completely renovated to offer a spa-like experience.
Additional features include in-unit washer and dryer, common laundry on each floor, and custom closets for all your storage needs. The unit has also been freshly painted and fitted with brand new light fixtures.
This is a rare opportunity to own a truly turnkey property in a beautifully maintained building. With a daytime concierge and plenty of surface parking for residents and guests, you'll love coming home to this oasis of comfort and style. Don't miss your chance to make this stunning condo your own!
Garage space (#37) and storage space (#174) also convey.
Co-Listed By
Ismail Dursun
Allison James Estates & Homes License #0225240579
Property Details
Home Type
- Condominium
Est. Annual Taxes
- $4,738
Year Built
- Built in 1975 | Remodeled in 2023
Lot Details
- Backs To Open Common Area
- 1 Common Wall
- Additional Land
- Property is in excellent condition
HOA Fees
- $981 Monthly HOA Fees
Parking
- Assigned Parking Garage Space
- Private Parking
- Garage Door Opener
- Parking Space Conveys
Property Views
- Pond
- Woods
- Courtyard
Home Design
- Penthouse
- Brick Exterior Construction
Interior Spaces
- 1,227 Sq Ft Home
- Property has 1 Level
- Open Floorplan
- Built-In Features
- Double Pane Windows
- Sliding Doors
- Insulated Doors
- Wood Flooring
Kitchen
- Gourmet Kitchen
- Breakfast Area or Nook
- Stove
- Built-In Microwave
Bedrooms and Bathrooms
- 2 Main Level Bedrooms
- Walk-In Closet
- 2 Full Bathrooms
Laundry
- Laundry in unit
- Stacked Electric Washer and Dryer
Accessible Home Design
- Halls are 36 inches wide or more
- Wheelchair Height Mailbox
Utilities
- Heat Pump System
- Electric Water Heater
- Public Septic
Additional Features
- Energy-Efficient Windows
- Urban Location
Listing and Financial Details
- Assessor Parcel Number 0302 26 0718
Community Details
Overview
- Association fees include all ground fee, common area maintenance, custodial services maintenance, electricity, exterior building maintenance, gas, heat, lawn maintenance, laundry, pest control, pool(s), recreation facility, reserve funds, sauna, snow removal, sewer, trash
- High-Rise Condominium
- Gate Hudson Community Condos, Phone Number (703) 821-3388
- Mclean Houe North Community
- Mclean House North Subdivision
- Property Manager
Amenities
- Beauty Salon
- Sauna
- Party Room
- Laundry Facilities
- Elevator
- Community Storage Space
Recreation
- Community Basketball Court
Pet Policy
- No Pets Allowed
Ownership History
Purchase Details
Home Financials for this Owner
Home Financials are based on the most recent Mortgage that was taken out on this home.Purchase Details
Similar Homes in McLean, VA
Home Values in the Area
Average Home Value in this Area
Purchase History
| Date | Type | Sale Price | Title Company |
|---|---|---|---|
| Warranty Deed | $375,000 | First American Title | |
| Deed | $69,000 | -- |
Property History
| Date | Event | Price | Change | Sq Ft Price |
|---|---|---|---|---|
| 05/24/2023 05/24/23 | Sold | $495,000 | -1.0% | $403 / Sq Ft |
| 05/11/2023 05/11/23 | For Sale | $499,900 | +33.3% | $407 / Sq Ft |
| 03/28/2023 03/28/23 | Sold | $375,000 | 0.0% | $307 / Sq Ft |
| 03/06/2023 03/06/23 | Pending | -- | -- | -- |
| 03/03/2023 03/03/23 | For Sale | $375,000 | -- | $307 / Sq Ft |
Tax History Compared to Growth
Tax History
| Year | Tax Paid | Tax Assessment Tax Assessment Total Assessment is a certain percentage of the fair market value that is determined by local assessors to be the total taxable value of land and additions on the property. | Land | Improvement |
|---|---|---|---|---|
| 2024 | $4,997 | $422,960 | $85,000 | $337,960 |
| 2023 | $4,677 | $406,170 | $81,000 | $325,170 |
| 2022 | $4,347 | $372,630 | $75,000 | $297,630 |
| 2021 | $4,188 | $350,000 | $70,000 | $280,000 |
| 2020 | $3,930 | $325,730 | $65,000 | $260,730 |
| 2019 | $4,042 | $335,000 | $70,000 | $265,000 |
| 2018 | $3,988 | $333,900 | $67,000 | $266,900 |
| 2017 | $3,835 | $323,900 | $69,000 | $254,900 |
| 2016 | $4,026 | $340,760 | $68,000 | $272,760 |
| 2015 | $3,881 | $340,760 | $68,000 | $272,760 |
| 2014 | $4,036 | $355,130 | $71,000 | $284,130 |
Agents Affiliated with this Home
-
Mary Schrodt

Seller's Agent in 2023
Mary Schrodt
McEnearney Associates
(703) 346-5676
8 in this area
23 Total Sales
-
Zaza Pasori

Seller's Agent in 2023
Zaza Pasori
Allison James Estates & Homes
(202) 412-5221
1 in this area
16 Total Sales
-
I
Seller Co-Listing Agent in 2023
Ismail Dursun
Allison James Estates & Homes
1 in this area
9 Total Sales
-
Christopher Audino

Buyer's Agent in 2023
Christopher Audino
Keller Williams Realty
(703) 343-3705
16 in this area
80 Total Sales
-
Martha Floyd

Buyer's Agent in 2023
Martha Floyd
McEnearney Associates
(703) 408-9478
11 in this area
88 Total Sales
About McLean House Condominiums
Map
Source: Bright MLS
MLS Number: VAFX2125728
APN: 0302-26-0718
- 6800 Fleetwood Rd Unit 701
- 1262 Kensington Rd
- 6900 Fleetwood Rd Unit 510
- 6900 Fleetwood Rd Unit 322
- 6900 Fleetwood Rd Unit 503
- 6838 Saint Albans Rd
- 1316 Calder Rd
- 6885 Melrose Dr
- 1218 Kensington Rd
- 6634 Brawner St
- 6602 Madison Mclean Dr
- 1153 Randolph Rd
- 1146 Wimbledon Dr
- 1127 Guilford Ct
- 1109 Ingleside Ave
- 1427 Mclean Mews Ct
- 6718 Lowell Ave Unit 406
- 6718 Lowell Ave Unit 407
- 6718 Lowell Ave Unit 803
- 6718 Lowell Ave Unit 503
