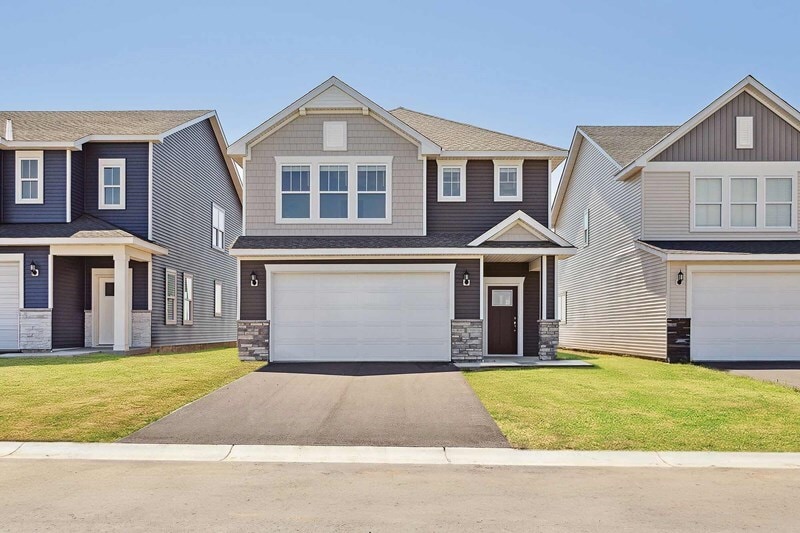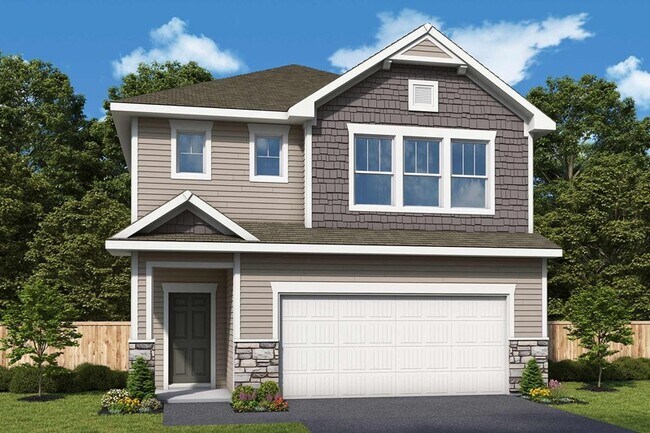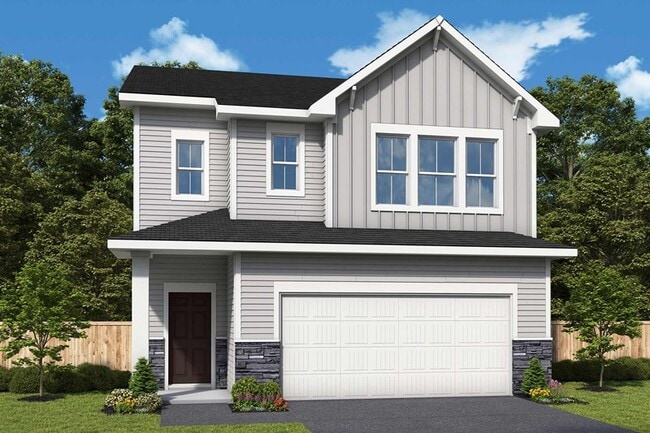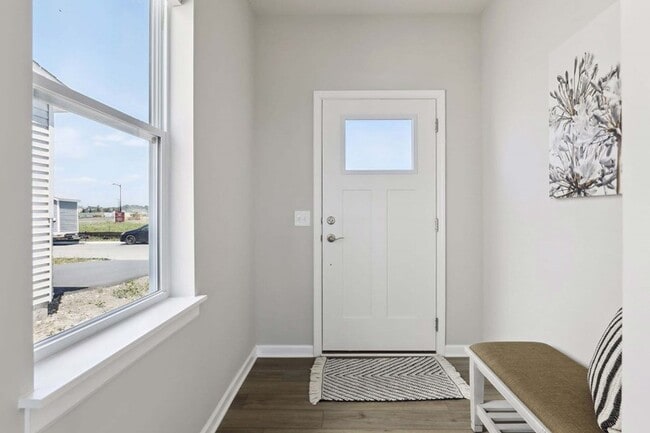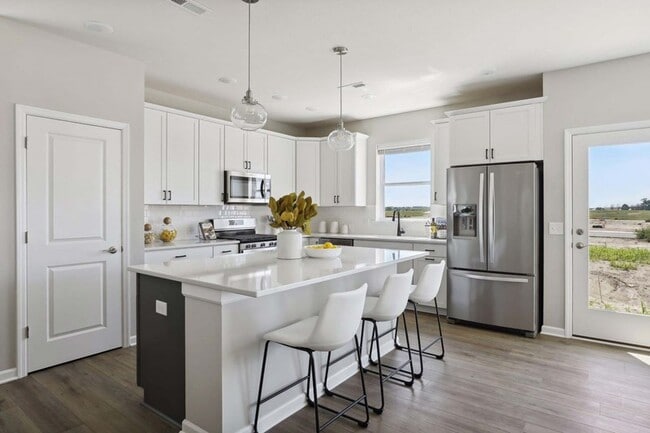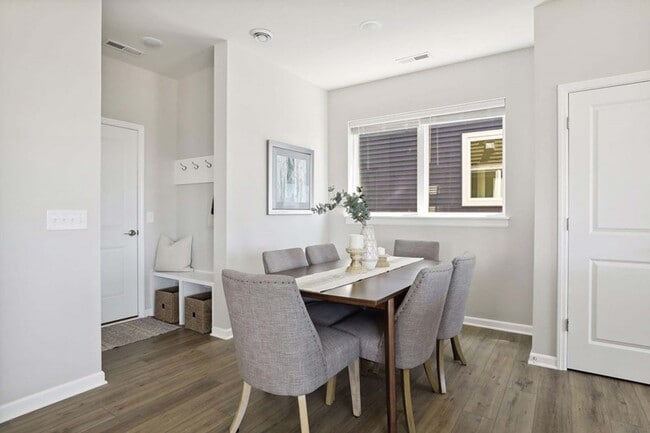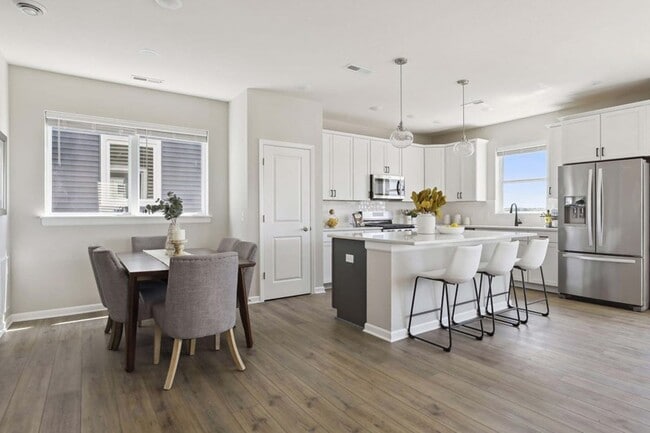
NEW CONSTRUCTION
BUILDER INCENTIVES
Verified badge confirms data from builder
Rosemount, MN 55068
Estimated payment starting at $2,664/month
Total Views
3,984
3 - 5
Beds
2.5
Baths
2,153+
Sq Ft
$193+
Price per Sq Ft
Highlights
- Golf Course Community
- New Construction
- Retreat
- Rosemount Middle School Rated A-
- Primary Bedroom Suite
- Pond in Community
About This Floor Plan
3br, 2.5ba, 2gr: Make your new home dreams a reality with the innovative Mcrae floor plan by David Weekley Homes of Minneapolis/St. Paul.
Builder Incentives
Enjoy a 4.99% fixed rate for the first seven years on a move-in ready home in the Minneapolis/St. Paul area! Offer valid January, 1, 2026 to March, 1, 2026.
Sales Office
All tours are by appointment only. Please contact sales office to schedule.
Hours
| Monday - Saturday |
10:00 AM - 5:00 PM
|
| Sunday |
12:00 PM - 5:00 PM
|
Sales Team
Garrett Pennington
Joshua Meyer
Office Address
15172 Ardgillan Rd
Rosemount, MN 55068
Driving Directions
Home Details
Home Type
- Single Family
Lot Details
- Sprinkler System
- Lawn
HOA Fees
- $40 Monthly HOA Fees
Parking
- 2 Car Attached Garage
- Front Facing Garage
Home Design
- New Construction
- Spray Foam Insulation
Interior Spaces
- 2,153-2,865 Sq Ft Home
- 2-Story Property
- High Ceiling
- Main Level Ceiling Height: 9
- Recessed Lighting
- Family Room
- Dining Area
- Basement
Kitchen
- Eat-In Kitchen
- Breakfast Bar
- Built-In Range
- Built-In Microwave
- Dishwasher
- Stainless Steel Appliances
- Kitchen Island
- Quartz Countertops
- Self-Closing Cabinet Doors
- Disposal
Flooring
- Carpet
- Laminate
Bedrooms and Bathrooms
- 3-5 Bedrooms
- Retreat
- Primary Bedroom Suite
- Walk-In Closet
- Powder Room
- Quartz Bathroom Countertops
- Dual Vanity Sinks in Primary Bathroom
- Private Water Closet
- Bathtub with Shower
- Walk-in Shower
Laundry
- Laundry Room
- Laundry on upper level
- Washer and Dryer Hookup
Eco-Friendly Details
- Energy-Efficient Insulation
- Energy-Efficient Hot Water Distribution
Utilities
- Central Heating and Cooling System
- Heating System Uses Gas
- Programmable Thermostat
- High Speed Internet
- Cable TV Available
Additional Features
- Front Porch
- Optional Finished Basement
Community Details
Overview
- Association fees include ground maintenance
- Pond in Community
Recreation
- Golf Course Community
- Pickleball Courts
- Community Playground
- Park
- Trails
Map
Other Plans in Amber Fields - Carriage Homes at Ashford
About the Builder
David Weekley Homes began in 1976 in Houston, Texas, and has grown into a major national builder. The company operates in over 19 markets across the United States. They offer new single-family homes, active adult communities, and custom home options. Their services emphasize energy efficiency and customer satisfaction. The company has delivered more than 125,000 homes since its founding and provides various floor plans and design choices. David Weekley Homes serves buyers through multiple regional divisions nationwide.
Nearby Homes
- Amber Fields - Carriage Homes at Ashford
- Amber Fields - Cottage Homes at Ashford
- Amber Fields - Artaine
- Amber Fields - Landmark Collection
- Amber Fields - Liberty Collection
- Amber Fields - Annagaire
- 15047 Ardmullivan Ln
- Amber Fields - Colonial Manor Collection
- 13340 Cadogan Way
- 13430 Cadogan Way
- Amber Fields - Alder Glen
- Ardan Place - Townhomes
- Talamore - Liberty Collection
- Talamore - Discovery Collection
- 13722 Arrowhead Way
- 13721 Arrowhead Way
- 13822 Arrowhead Way
- 1105 136th St E
- 13702 Arrowhead Way
- 13842 Arrowhead Way
Your Personal Tour Guide
Ask me questions while you tour the home.
