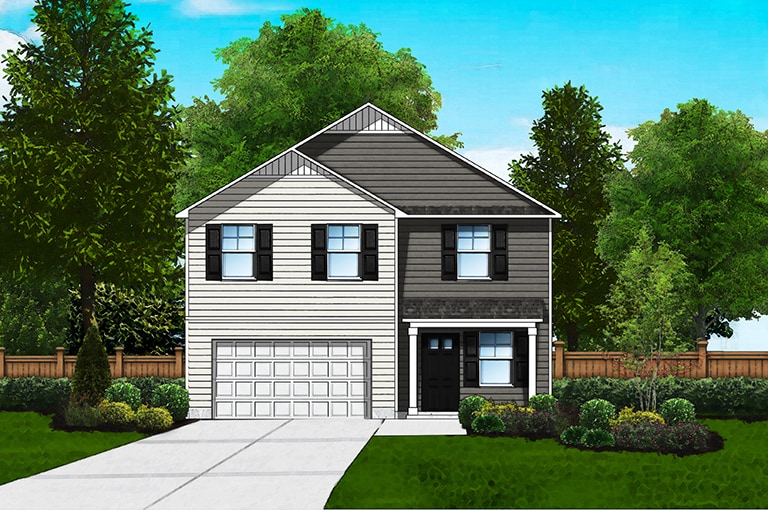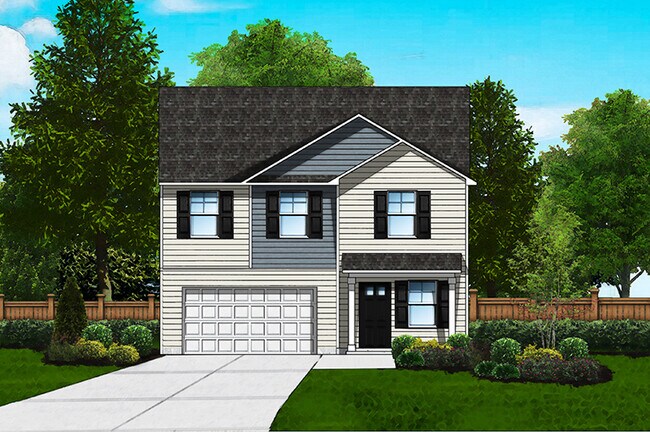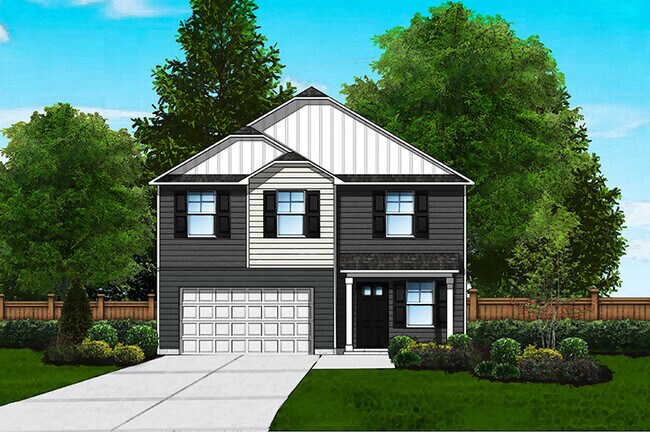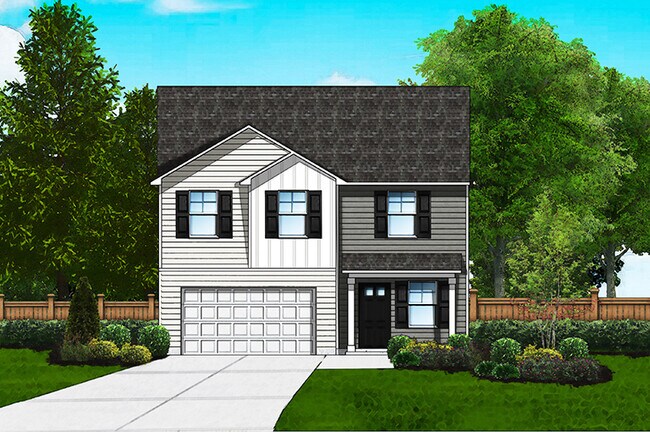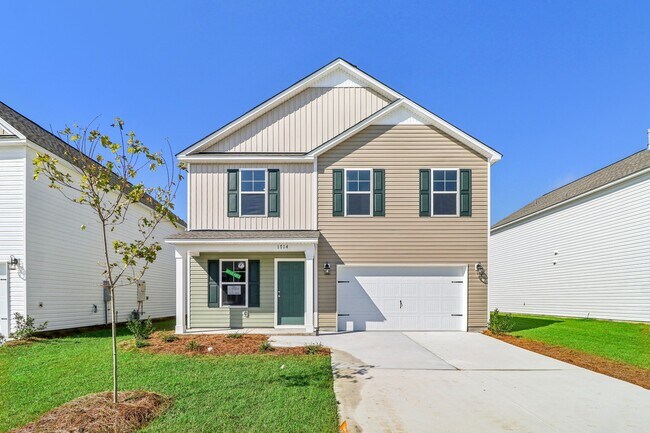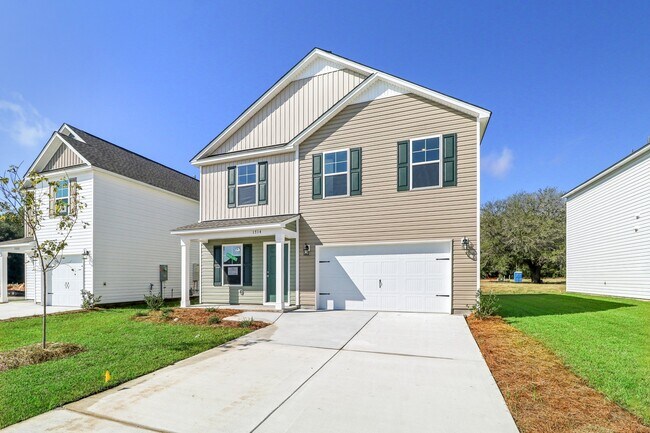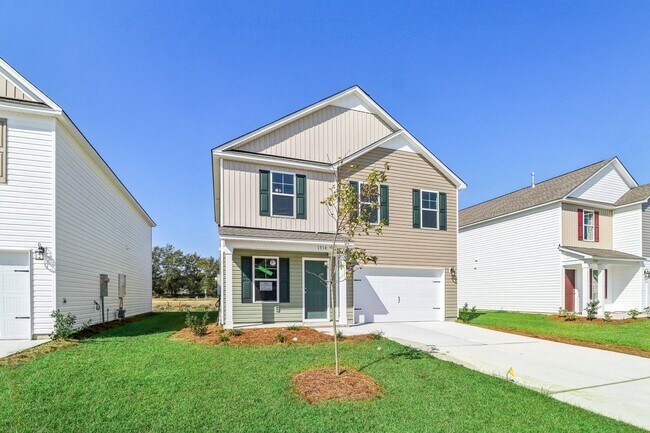
Verified badge confirms data from builder
Sumter, SC 29150
Estimated payment starting at $1,598/month
Total Views
1,107
4
Beds
2.5
Baths
1,660
Sq Ft
$154
Price per Sq Ft
Highlights
- New Construction
- Loft
- No HOA
- Deck
- Great Room
- Home Office
About This Floor Plan
This new plan features a large flex room down and an open kitchen design with optional island. The second level has a spacious loft and 4 bedrooms. Primary suite has a large walk-in closet and dual vanity bathroom.
Sales Office
Hours
| Monday - Saturday |
11:00 AM - 6:00 PM
|
| Sunday |
1:00 PM - 6:00 PM
|
Sales Team
Katie Hulett
Office Address
1773 Camazay Dr
Sumter, SC 29150
Driving Directions
Home Details
Home Type
- Single Family
Parking
- 2 Car Attached Garage
- Front Facing Garage
Home Design
- New Construction
Interior Spaces
- 2-Story Property
- Great Room
- Family Room
- Home Office
- Loft
- Carpet
- Laundry Room
Bedrooms and Bathrooms
- 4 Bedrooms
- Walk-In Closet
- Powder Room
- Dual Sinks
- Bathtub
- Walk-in Shower
Outdoor Features
- Deck
- Patio
Community Details
- No Home Owners Association
Map
Other Plans in Canopy of Oaks - Canopy Of Oaks
About the Builder
Great Southern Homes is dedicated to providing quality-built homes designed to meet the needs of today’s growing families, all at affordable prices. Their commitment goes beyond construction; they understand that the journey of purchasing a new home can be overwhelming, filled with unfamiliar terms and important decisions. This understanding sets Great Southern Homes apart, as they recognize that buying a new home is more than just a transaction – it’s a meaningful investment in the future. With Great Southern Homes, families can trust they are making the right choice for their needs and aspirations.
Nearby Homes
- 1754 Canopy Dr Unit Lot 45
- 1769 Canopy Dr
- 1751 (lot30) Canopy Dr
- 1760 (lot46) Canopy Dr
- 1766 (lot47) Canopy Dr
- 1748 Canopy Dr Unit Lot 44
- 1757 Canopy Dr
- 1745 Canopy Dr Unit Lot 31
- Canopy of Oaks - Canopy Of Oaks @ Hunter's Crossing
- 3061 Broad St
- Crystal Downs
- 2279 Citation St
- 2297 Citation St
- 1625 & 1645 Suber St
- 2245 Beachforest Dr
- 003 Camden Hwy Unit 3
- 002 Camden Hwy Unit 2
- 001 Camden Hwy Unit 1
- 2325 Sibley St Unit Lot 120
- 2150 Currituck Dr Unit Lot 240
