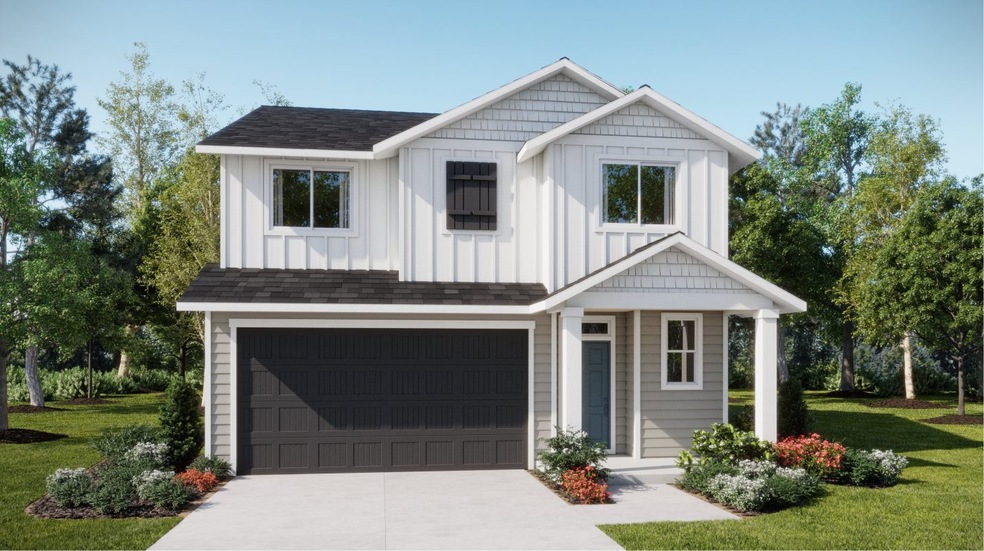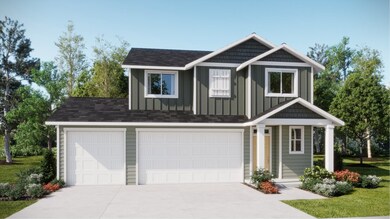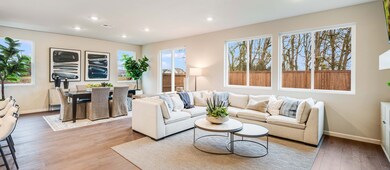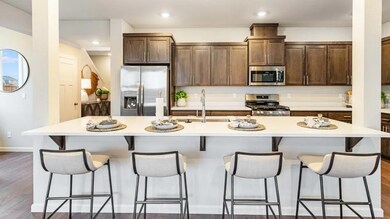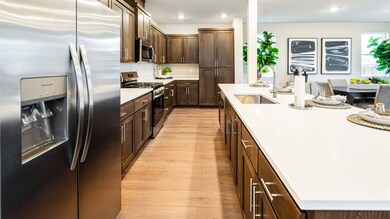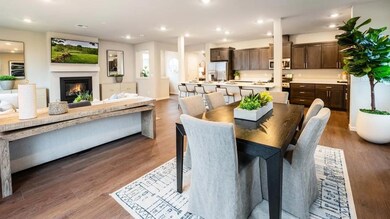
$477,000
- 3 Beds
- 2 Baths
- 1,668 Sq Ft
- 1278 Winery Ln
- Eugene, OR
This spacious single-level home offers comfort, functionality, and classic charm in a well-established neighborhood with wide streets and a welcoming community feel. A large covered front porch invites you in, leading to a tile entry and vaulted ceilings that create a bright and airy atmosphere throughout.Enjoy multiple living spaces, including a formal living room, family room, and dining
Sally Jo Wickham United Real Estate Properties
