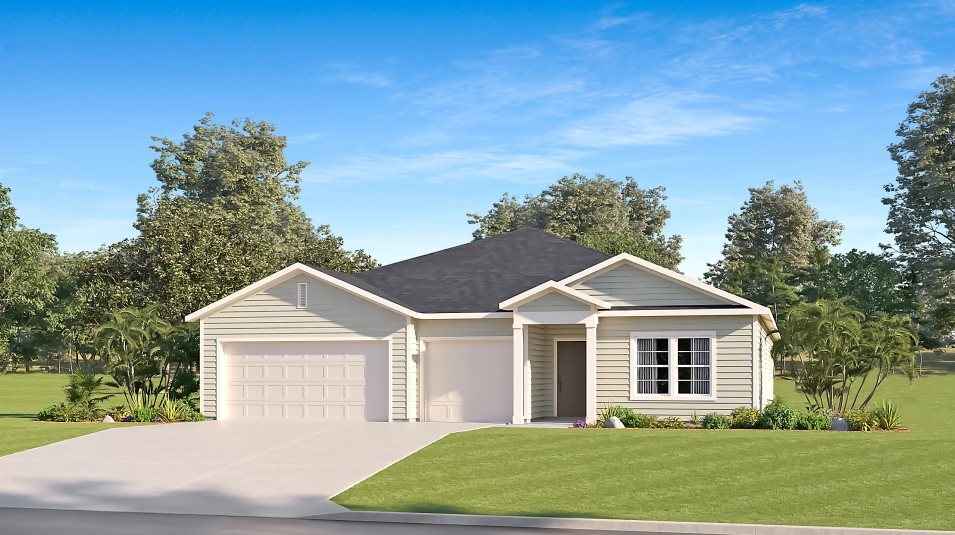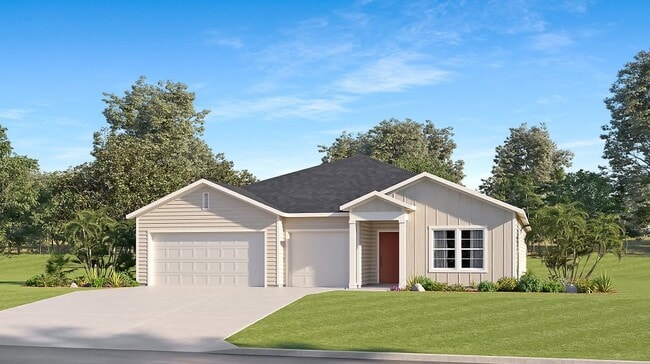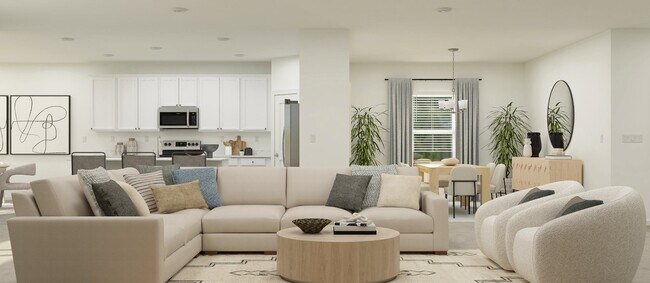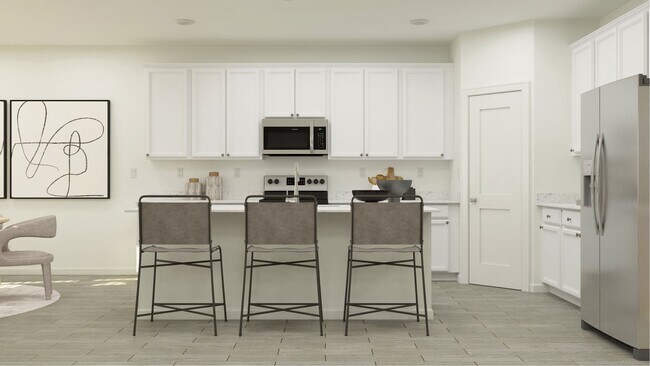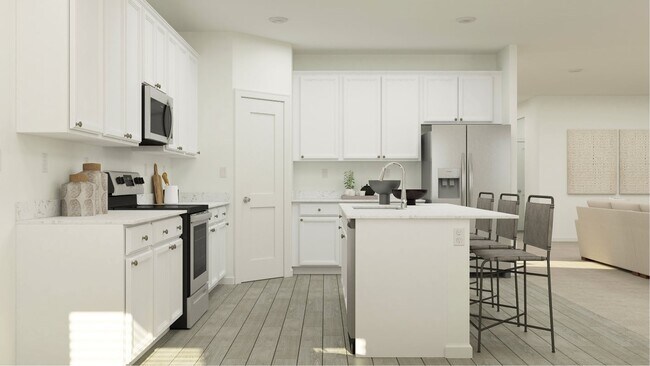
Verified badge confirms data from builder
Jacksonville, FL 32219
Estimated payment starting at $2,588/month
Total Views
1,017
4
Beds
3
Baths
2,571
Sq Ft
$156
Price per Sq Ft
Highlights
- New Construction
- Built-In Refrigerator
- Lanai
- Primary Bedroom Suite
- Pond in Community
- Mud Room
About This Floor Plan
This new single-story home enjoys a practical and modern layout with an open-concept floorplan that combines the kitchen, living and dining areas, with convenient access to a covered lanai for seamless outdoor living. There are four bedrooms in the home, including the luxe owner’s suite, which is nestled into a back corner for enhanced privacy and comfort. A three-car garage completes the home.
Sales Office
Hours
| Monday - Saturday |
10:00 AM - 6:00 PM
|
| Sunday |
11:00 AM - 6:00 PM
|
Office Address
9524 Gaynor Cir
Jacksonville, FL 32219
Home Details
Home Type
- Single Family
HOA Fees
- $79 Monthly HOA Fees
Parking
- 3 Car Attached Garage
- Front Facing Garage
Home Design
- New Construction
Interior Spaces
- 1-Story Property
- Recessed Lighting
- Mud Room
- Formal Entry
- Living Room
- Combination Kitchen and Dining Room
- Tile Flooring
- Smart Thermostat
Kitchen
- Breakfast Room
- Eat-In Kitchen
- Breakfast Bar
- Walk-In Pantry
- Built-In Microwave
- Built-In Refrigerator
- ENERGY STAR Qualified Dishwasher
- Stainless Steel Appliances
- Kitchen Island
- Quartz Countertops
- Prep Sink
- Kitchen Fixtures
Bedrooms and Bathrooms
- 4 Bedrooms
- Primary Bedroom Suite
- Walk-In Closet
- 3 Full Bathrooms
- Primary bathroom on main floor
- Quartz Bathroom Countertops
- Double Vanity
- Private Water Closet
- Bathroom Fixtures
- Bathtub with Shower
- Walk-in Shower
Laundry
- Laundry Room
- Laundry on main level
Outdoor Features
- Covered Patio or Porch
- Lanai
Additional Features
- Energy-Efficient Hot Water Distribution
- Programmable Thermostat
Community Details
Overview
- Pond in Community
Recreation
- Community Playground
- Lap or Exercise Community Pool
- Park
- Dog Park
- Recreational Area
Map
Other Plans in Saddle Oaks - 60s
About the Builder
Since 1954, Lennar has built over one million new homes for families across America. They build in some of the nation’s most popular cities, and their communities cater to all lifestyles and family dynamics, whether you are a first-time or move-up buyer, multigenerational family, or Active Adult.
Nearby Homes
- Saddle Oaks - 60s
- Saddle Oaks - 50s
- Saddle Oaks
- Saddle Oaks - 40s
- 9507 Gaynor Cir Unit LOT 49
- Cypress Meadows - Classic Series
- Cypress Meadows - Signature Series
- Cypress Meadows - The Villas
- 9610 Cypress Meadows Rd
- 9018 Whinny Way Unit LOT 276
- 9735 Harper Village Cir
- 9737 Harper Village Cir
- 8409 Horsebit Cir Unit LOT 280
- 8408 Horsebit Cir
- 8403 Horsebit Cir Unit LOT 279
- 9745 Harper Village Cir
- 9743 Harper Village Cir
- 8879 Johnson Ct
- 0 Garden St Unit 2113143
- 11453 Cisco Gardens Rd S
