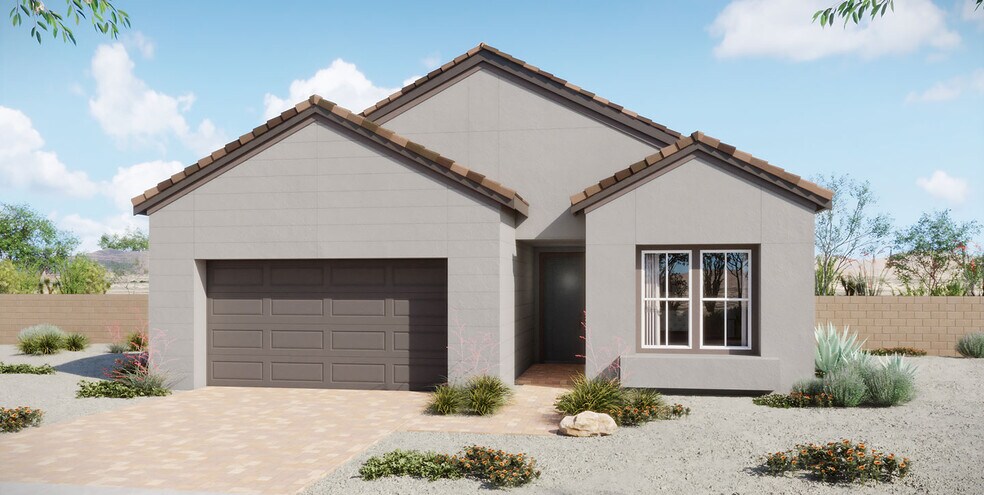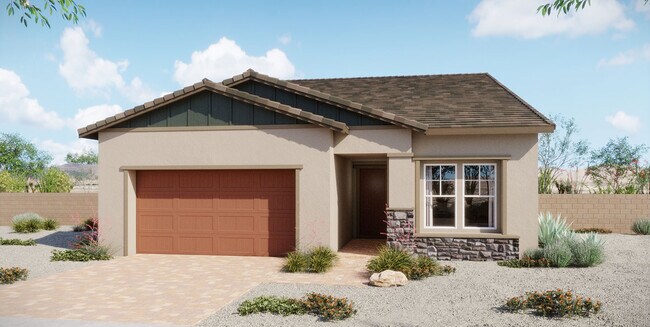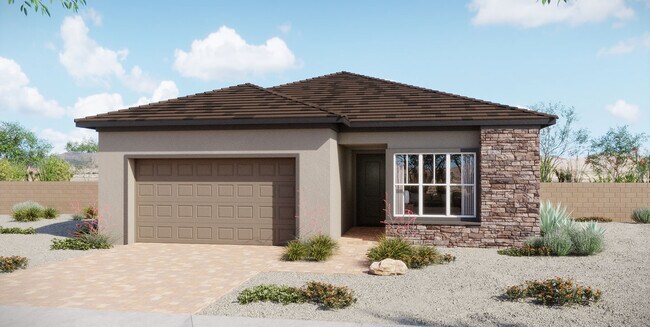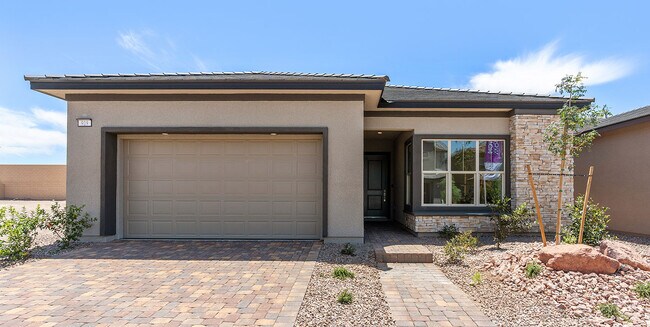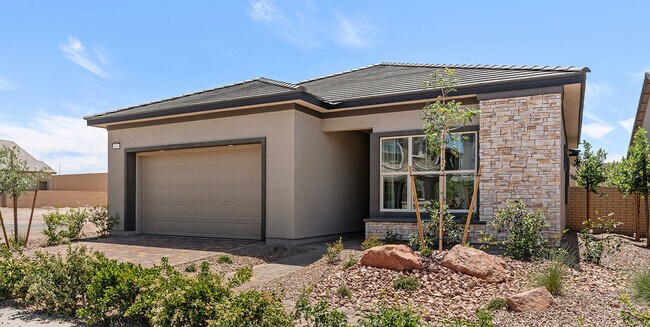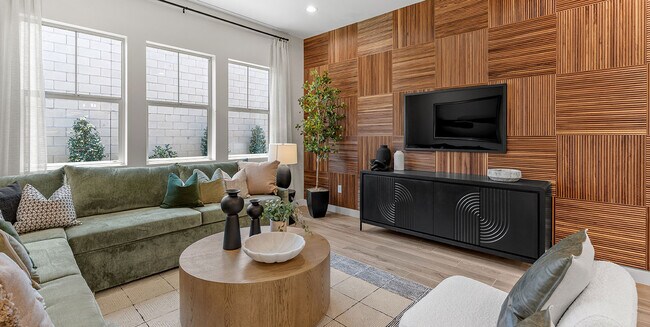
Estimated payment starting at $3,492/month
Highlights
- New Construction
- Retreat
- Community Pool
- Primary Bedroom Suite
- Great Room
- Pickleball Courts
About This Floor Plan
This single-story home offers a spacious 2,193 sq ft layout, perfect for those seeking convenience and modern design. With three bedrooms and 3.5 bathrooms, the home accommodates both families and guests comfortably. The primary bedroom features a large walk-in closet, creating a private retreat. A flex room offers versatility to suit your lifestyle needs, while the covered patio extends your living space outdoors, ideal for relaxation. The home also includes a convenient drop zone at the garage entry, ensuring organized living from the moment you arrive. Designed with thoughtful functionality in mind, the home features an ensuite bedroom, ideal for guests thanks to its privacy and dedicated bathroom. Additional storage solutions throughout the home help keep everything tidy and accessible. For added customization, this floor plan offers several options, such as a garage extension, a home plus suite for multi-generational living, and different primary bathroom options. You can also add a pocket office or a beverage center to personalize your space even further. Located in the highly sought-after Cadence masterplan community, this home gives you the chance to enjoy a comfortable, luxurious lifestyle with access to numerous outdoor activities, schools, and local attractions in Henderson.
Sales Office
| Monday |
2:00 PM - 6:00 PM
|
| Tuesday - Sunday |
10:00 AM - 6:00 PM
|
Home Details
Home Type
- Single Family
Parking
- 2 Car Attached Garage
- Front Facing Garage
Home Design
- New Construction
Interior Spaces
- 1-Story Property
- Great Room
- Dining Area
- Flex Room
- Laundry Room
Kitchen
- Dishwasher
- Kitchen Island
Bedrooms and Bathrooms
- 3 Bedrooms
- Retreat
- Primary Bedroom Suite
- Walk-In Closet
- Powder Room
- In-Law or Guest Suite
Outdoor Features
- Covered Patio or Porch
Community Details
- Pickleball Courts
- Community Playground
- Community Pool
- Splash Pad
- Park
- Dog Park
- Hiking Trails
- Trails
Map
Other Plans in Cadence - Ambridge
About the Builder
- Cadence - Ashwood
- Cadence - Acacia
- Cadence - Meridian
- Cadence - Ambridge
- Cadence - Serenity Place
- Cadence - Cabaret
- 0 N Pueblo Blvd
- Cadence - Serenata
- 299 Stradella Place
- 326 Cymbal Place
- 0 Cannes St
- Libretto at Cadence
- 85 Cashmere Waltz Place
- 408 Grand Toccata St
- 839 Fairview Dr
- 402 Grand Toccata St
- 400 Grand Toccata St
- 0 Emden St
- 0 Firth Ave
- 87 Ave
