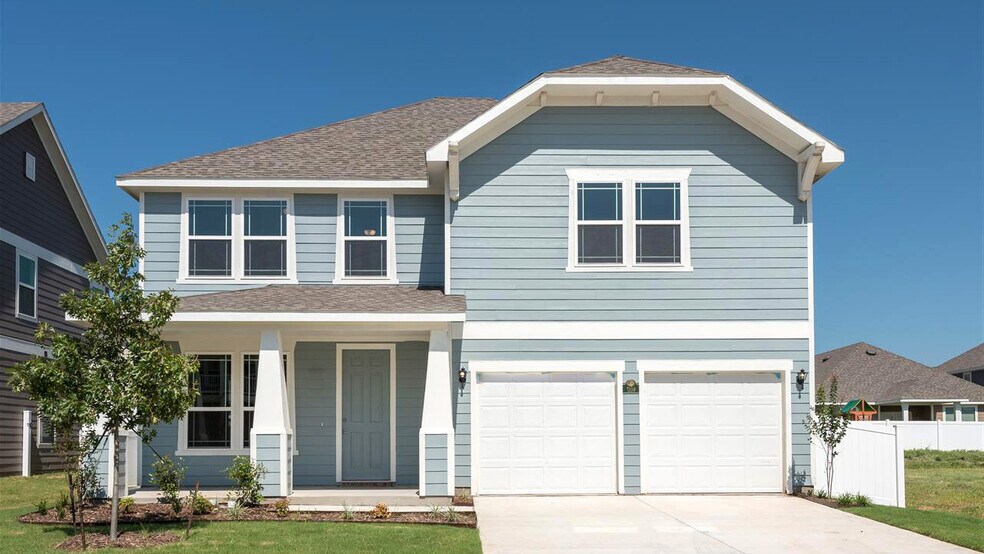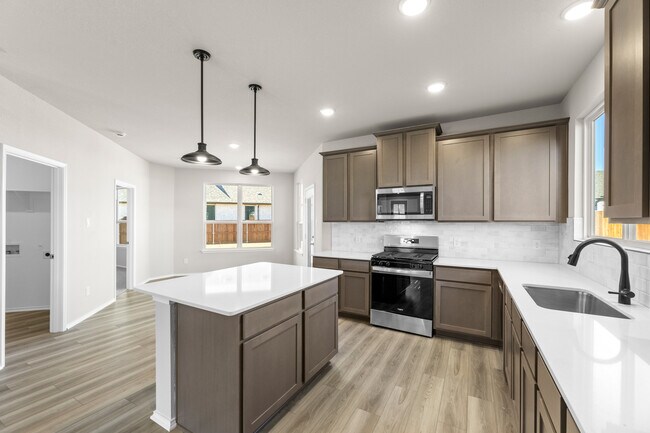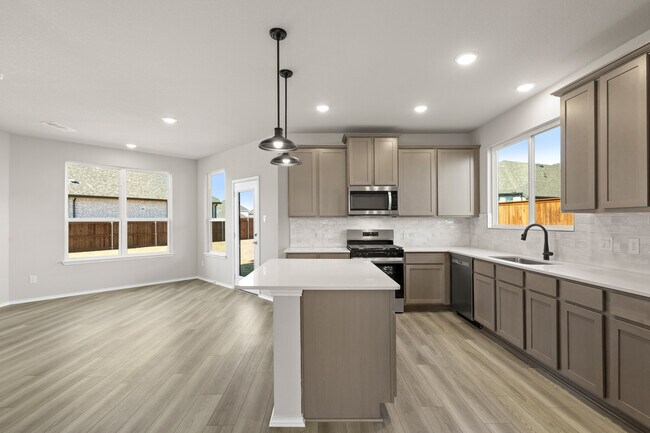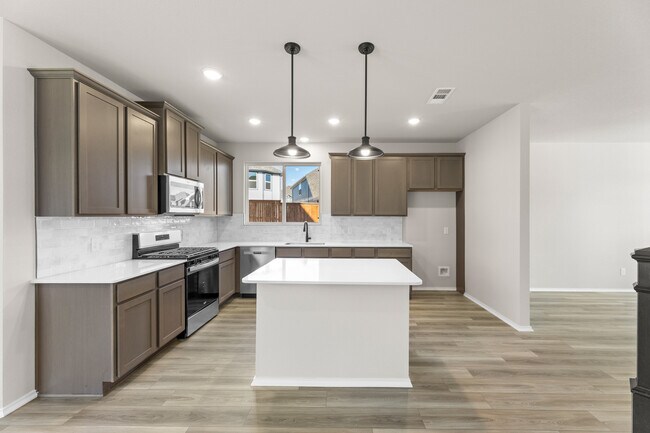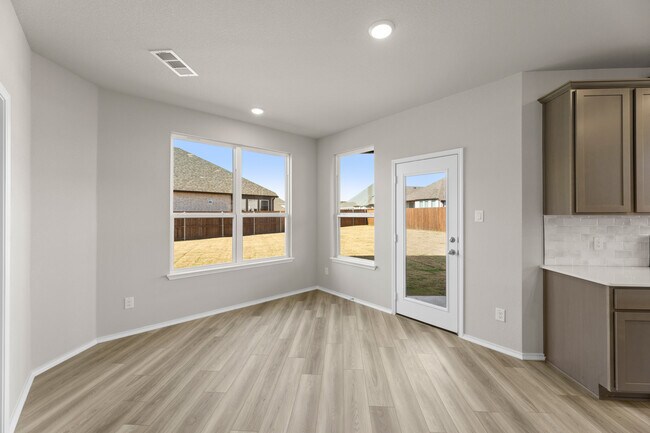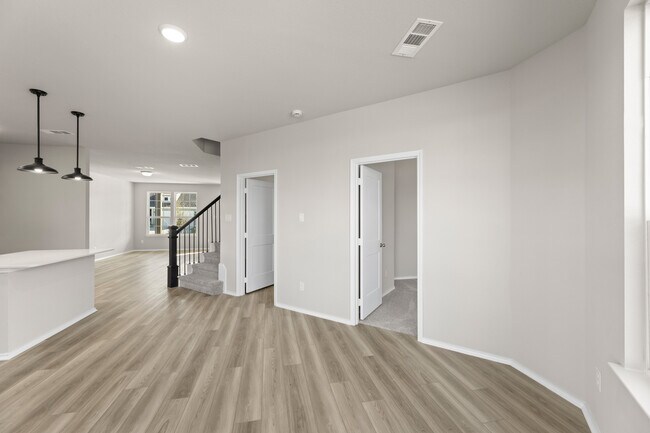Estimated payment starting at $2,270/month
Total Views
1,235
3
Beds
2.5
Baths
2,553
Sq Ft
$142
Price per Sq Ft
Highlights
- New Construction
- Clubhouse
- Community Pool
- Community Lake
- No HOA
- Tennis Courts
About This Floor Plan
This home is located at Melrose Plan, Royse City, TX 75189 and is currently priced at $361,990, approximately $141 per square foot. Melrose Plan is a home located in Rockwall County with nearby schools including Ruth Cherry Elementary School, Ouida Bailey Middle School, and Royse City High School.
Sales Office
Hours
| Monday |
10:00 AM - 6:00 PM
|
| Tuesday |
10:00 AM - 6:00 PM
|
| Wednesday |
10:00 AM - 6:00 PM
|
| Thursday |
10:00 AM - 6:00 PM
|
| Friday |
10:00 AM - 6:00 PM
|
| Saturday |
10:00 AM - 6:00 PM
|
| Sunday |
12:00 PM - 6:00 PM
|
Office Address
1018 Watercourse Pl
Royse City, TX 75189
Driving Directions
Home Details
Home Type
- Single Family
Parking
- 2 Car Garage
Home Design
- New Construction
Bedrooms and Bathrooms
- 3 Bedrooms
Additional Features
- 2-Story Property
- Minimum 50 Ft Wide Lot
Community Details
Overview
- No Home Owners Association
- Community Lake
- Pond in Community
- Greenbelt
Amenities
- Clubhouse
- Community Center
Recreation
- Tennis Courts
- Volleyball Courts
- Community Playground
- Community Pool
- Park
- Trails
Map
About the Builder
Each HistoryMaker home is built to provide the foundation for the most meaningful memories. They maximize functional space and include smart features that live the way you do. With intelligent construction methods, energy efficiency, and integrated home technology, building a HistoryMaker home is simply a smart choice.
HistoryMaker uses construction methods that reduce error, waste, and cost while improving the integrity of their home. Structural components are built in a controlled environment with precision state-of-the-art equipment. Every HistoryMaker home is built to meet or exceed the most up-to-date energy efficiency standards. That’s smart for the environment and it’s financially smart for customers.
Nearby Homes
- Waterscape - 40's
- Waterscape - 50s Sales Phase 1
- Waterscape - 50s Sales Phase 2
- 1118 Falls Rush Way
- Waterscape
- 1022 Watercourse Place
- Waterscape - 50ft. lots
- Waterscape - 40ft. lots
- Waterscape - Classic 50s
- 3007 Genevieve Ln
- 7137 Van Gogh Dr
- 7120 Van Gogh Dr
- 5446 Neyland Dr
- Mercer Meadows
- 3060 Rembrandt Dr
- Mercer Meadows
- 3052 Rembrandt Dr
- 5028 Picasso Rd
- Mercer Meadows
- Mercer Meadows

