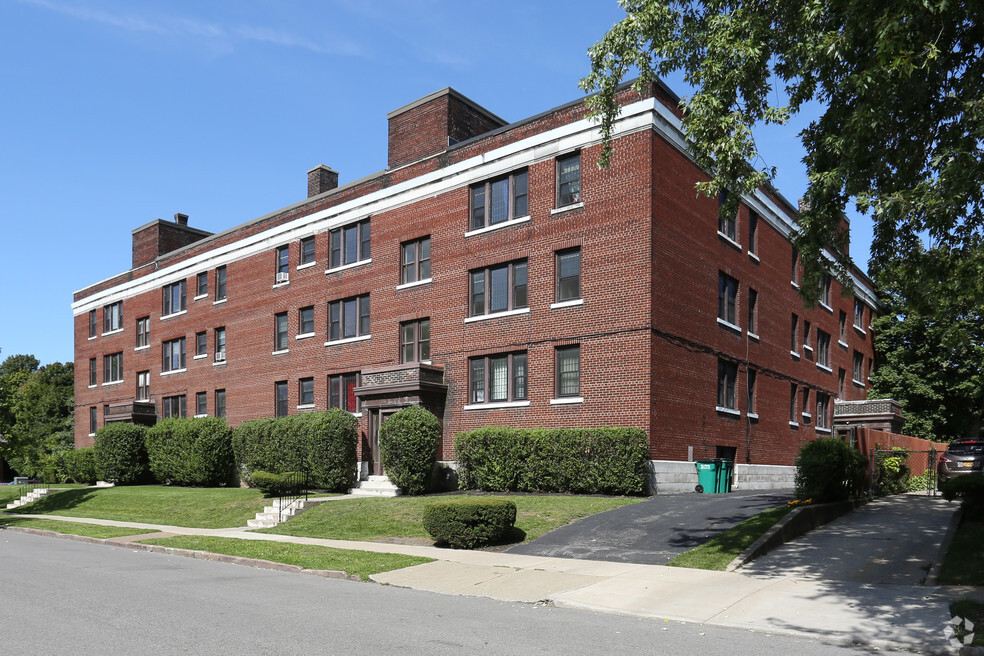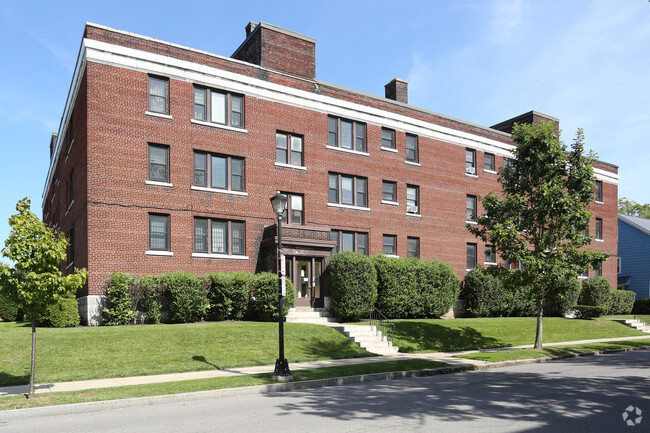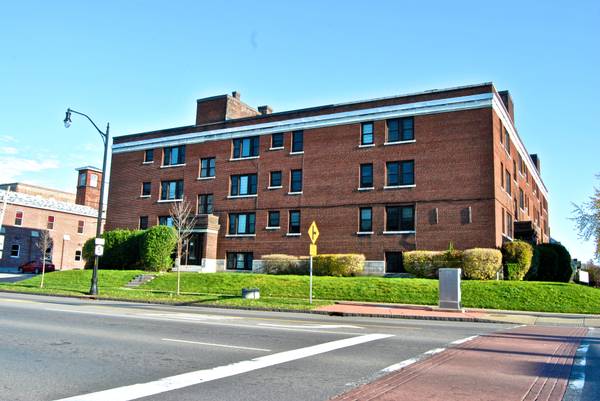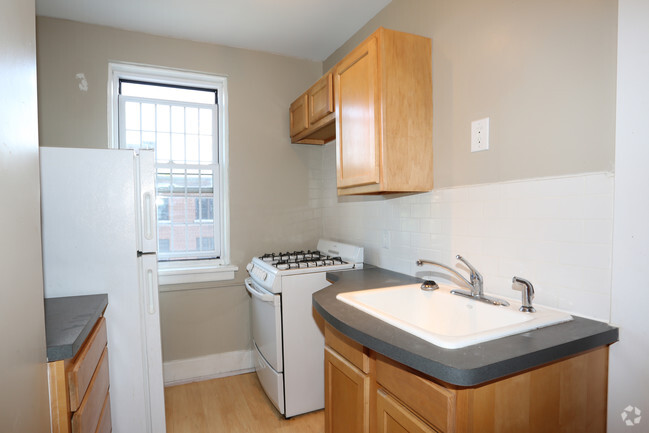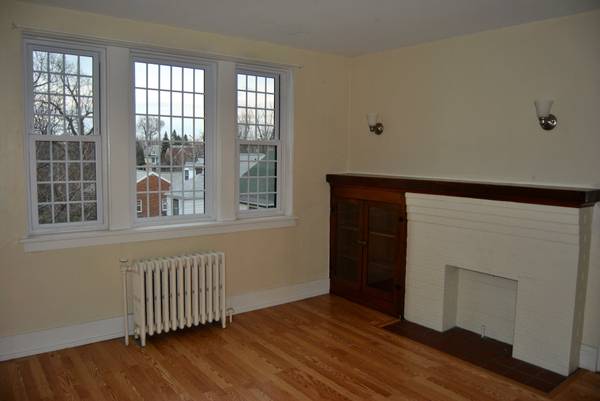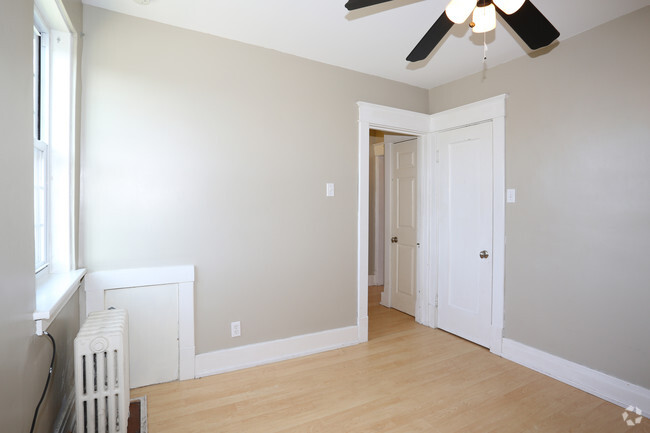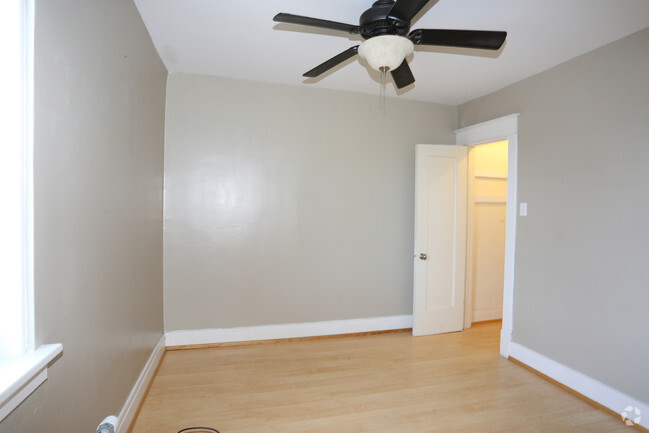About Mercer Commons
Lovely Art Deco inspired apartment building in the garden style. The apartments are painted in an off white latex with high lighted biscuit door frames. The floors are part broadloom, and part hardwood floors, which have been sanded, sealed, and varnished to a high luster. All kitchen appliances are included. The suites have a full eat-in galley kitchen, as well as ample closet and storage space. This is a beautifully maintained apartment garden style building, with active and caring management. We are blocks from University of Buffalo, Delaware park, Buffalo Zoo, Canisius college and the Buffalo Medical Campus and an easy subway ride to downtown. We are also close to the abundant dining and shopping options of Elmwood Village and Hertel Avenue. Please call our office to schedule a viewing.

Pricing and Floor Plans
Studio
Studio suite
$1,050 - $1,150
Studio, 1 Bath, 550 Sq Ft
/assets/images/102/property-no-image-available.png
| Unit | Price | Sq Ft | Availability |
|---|---|---|---|
| -- | $1,050 | 550 | Soon |
2 Bedrooms
2 Bedroom suite
$1,200 - $1,250
2 Beds, 1 Bath, 790 Sq Ft
/assets/images/102/property-no-image-available.png
| Unit | Price | Sq Ft | Availability |
|---|---|---|---|
| -- | $1,200 | 790 | Soon |
Fees and Policies
The fees below are based on community-supplied data and may exclude additional fees and utilities.One-Time Basics
Pets
Property Fee Disclaimer: Standard Security Deposit subject to change based on screening results; total security deposit(s) will not exceed any legal maximum. Resident may be responsible for maintaining insurance pursuant to the Lease. Some fees may not apply to apartment homes subject to an affordable program. Resident is responsible for damages that exceed ordinary wear and tear. Some items may be taxed under applicable law. This form does not modify the lease. Additional fees may apply in specific situations as detailed in the application and/or lease agreement, which can be requested prior to the application process. All fees are subject to the terms of the application and/or lease. Residents may be responsible for activating and maintaining utility services, including but not limited to electricity, water, gas, and internet, as specified in the lease agreement.
Map
- 2810 Main St
- 71 E Morris Ave Unit S
- 2917 Main St Unit 105
- 2917 Main St Unit 107
- 118 E Morris Ave
- 99 Mercer Ave
- 101 E Amherst St
- 166 Huntington Ave
- 1941 Hertel Ave
- 77 William Price Pkwy
- 13 Bennett Village Terrace
- 64 Sagamore Terrace
- 52 Wade Ave
- 184 Rodney Ave
- 120 Richlawn Ave
- 28 Victoria Ave
- 106 Winston Rd
- 148 W Winspear Ave Unit S
- 116 W Winspear Ave
- 476 Crescent Ave
- 19-29 Benwood Ave
- 35 E Morris Ave
- 86 E Amherst St
- 2939 Main St
- 159 Huntington Ave
- 89 Lasalle Ave
- 129 Holden Rd
- 190 Manhattan Ave
- 75 Shoshone St Unit Upper
- 76 Vernon Place Unit Lower
- 9 Camelot Ct
- 172 Rodney Ave Unit Upper
- 168 Rodney Ave Unit LOWER
- 168 Rodney Ave Unit UPPER
- 66 Custer St
- 2528 Main St
- 1691 Hertel Ave
- 108 Lisbon Ave Unit Upper
- 156 Lisbon Ave Unit Upper & Lower Apartm
- 1625-1643 Hertel Ave
